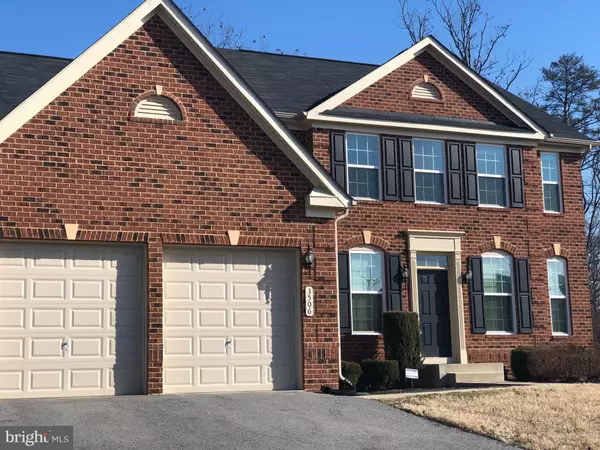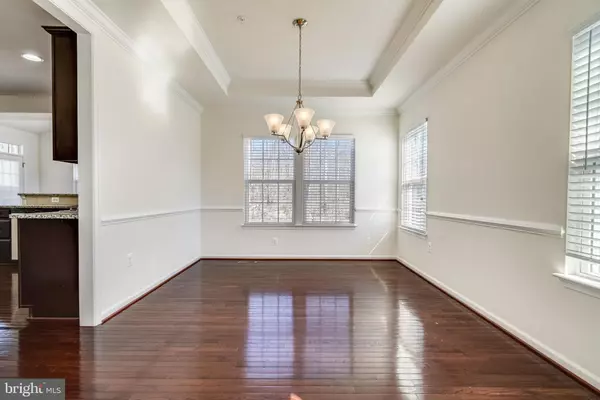$610,000
$580,995
5.0%For more information regarding the value of a property, please contact us for a free consultation.
4 Beds
4 Baths
2,950 SqFt
SOLD DATE : 03/11/2022
Key Details
Sold Price $610,000
Property Type Single Family Home
Sub Type Detached
Listing Status Sold
Purchase Type For Sale
Square Footage 2,950 sqft
Price per Sqft $206
Subdivision Piscataway
MLS Listing ID MDPG2032516
Sold Date 03/11/22
Style Traditional
Bedrooms 4
Full Baths 3
Half Baths 1
HOA Fees $81/mo
HOA Y/N Y
Abv Grd Liv Area 2,950
Originating Board BRIGHT
Year Built 2016
Annual Tax Amount $7,182
Tax Year 2021
Lot Size 0.276 Acres
Acres 0.28
Property Description
Welcome to over 4200 sq ft of spaciousness in this Victoria Falls model. The key feature of this model is the mix of open concepts meets the traditional style floor plan. When you enter the home you are greeted by a 2 story foyer that fills with light. Go left and begin to access the informal spaces such as the powder room, mudroom, and oversized family room. That space then opens up to the chef's kitchen and morning room. Your more traditional formal living and dining room are just on the other side.
On the top floor, there are 4 large bedrooms including the primary. Walk through the double doors to see that the primary is outfitted with tray ceilings, plush carpets, an ensuite with a soaking tub, and walk-in closets. The other three bedrooms give everyone a space to call their own.
Ready to lounge and entertain? Head to the lower level equipped with a media room, full bath, tons of storage, and a walk-out. This lower level is the full footprint of the house which translates to lots of space. If you prefer to entertain outdoors, you have a large backyard to customize as you'd like, but it doesn't stop there. The community has lots of amenities to enjoy.
Offers if any are due by Tuesday March 1st by 5pm.
Location
State MD
County Prince Georges
Zoning RL
Rooms
Other Rooms Basement
Basement Fully Finished, Outside Entrance, Walkout Level
Interior
Interior Features Recessed Lighting, Walk-in Closet(s)
Hot Water Electric
Heating Forced Air
Cooling Central A/C
Flooring Carpet, Ceramic Tile
Equipment Built-In Microwave, Cooktop, Dishwasher, Refrigerator, Range Hood, Stainless Steel Appliances, Icemaker, Oven - Double
Appliance Built-In Microwave, Cooktop, Dishwasher, Refrigerator, Range Hood, Stainless Steel Appliances, Icemaker, Oven - Double
Heat Source Electric
Exterior
Parking Features Garage Door Opener, Garage - Front Entry
Garage Spaces 6.0
Amenities Available Tennis Courts, Other, Swimming Pool, Pool - Outdoor, Basketball Courts, Bike Trail, Community Center
Water Access N
Accessibility Level Entry - Main
Attached Garage 2
Total Parking Spaces 6
Garage Y
Building
Story 3
Foundation Block
Sewer Public Sewer
Water Public
Architectural Style Traditional
Level or Stories 3
Additional Building Above Grade, Below Grade
Structure Type Tray Ceilings
New Construction N
Schools
School District Prince George'S County Public Schools
Others
HOA Fee Include Pool(s),Trash,Snow Removal
Senior Community No
Tax ID 17053876174
Ownership Fee Simple
SqFt Source Assessor
Acceptable Financing Conventional, FHA, VA, Other
Horse Property N
Listing Terms Conventional, FHA, VA, Other
Financing Conventional,FHA,VA,Other
Special Listing Condition Standard
Read Less Info
Want to know what your home might be worth? Contact us for a FREE valuation!

Our team is ready to help you sell your home for the highest possible price ASAP

Bought with Gayle D Boone • The Home Team Realty Group, LLC







