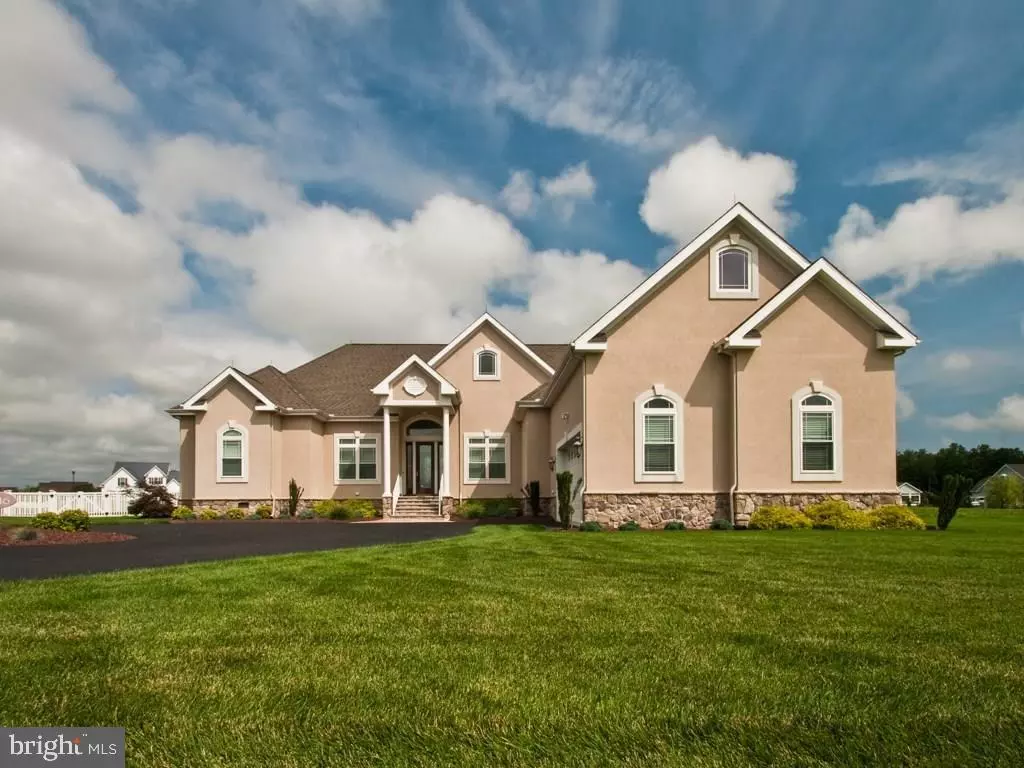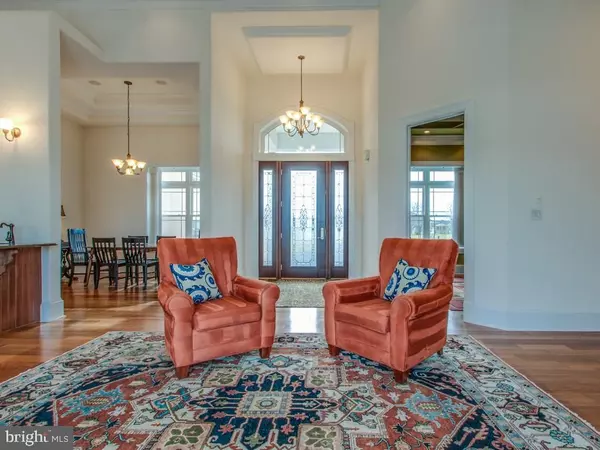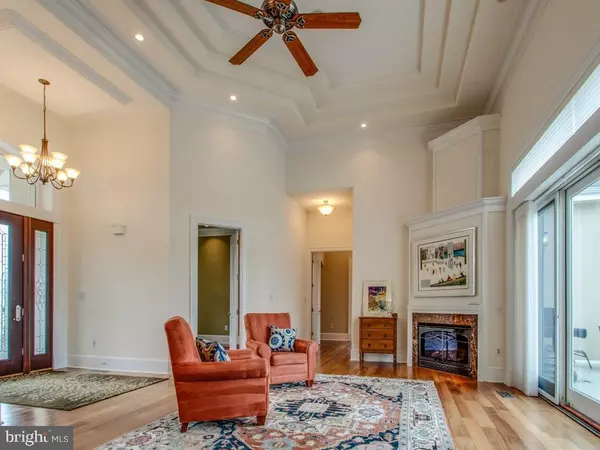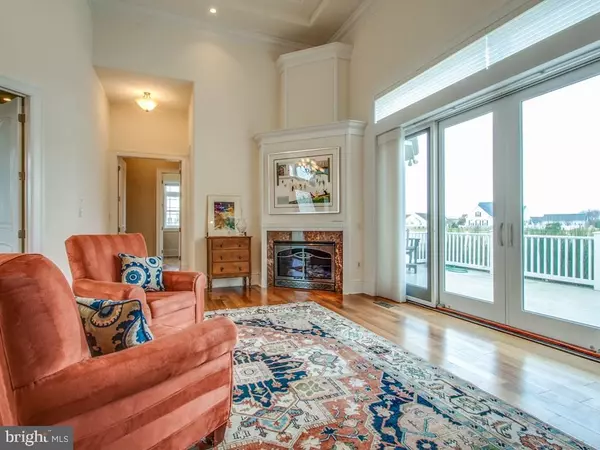$500,000
$525,000
4.8%For more information regarding the value of a property, please contact us for a free consultation.
4 Beds
4 Baths
3,482 SqFt
SOLD DATE : 05/20/2016
Key Details
Sold Price $500,000
Property Type Single Family Home
Sub Type Detached
Listing Status Sold
Purchase Type For Sale
Square Footage 3,482 sqft
Price per Sqft $143
Subdivision Oyster Rock
MLS Listing ID 1001013844
Sold Date 05/20/16
Style Contemporary
Bedrooms 4
Full Baths 3
Half Baths 1
HOA Fees $33/ann
HOA Y/N Y
Abv Grd Liv Area 3,482
Originating Board SCAOR
Year Built 2006
Lot Size 0.820 Acres
Acres 0.82
Property Description
SELLER RELOCATED-VERY MOTIVATED! Priced to sell! Move right in to this one level living with a private, spacious split floor plan just outside of Lewes which includes 4 bedrooms plus a den. Unparalleled construction with IFC 1 foot thick poured walls which creates energy efficiency, increased comfort and quiet. Features include conditioned crawlspace, hurricane shutters, furnace humidifier, tankless water heater, whole house fan, well for irrigation and much more. An entertainer's dream home with soaring 16 foot ceilings, mahogany floors, chefs kitchen, luxury owner's suite with spacious dressing area/closet and en suite bathroom. Please see attached list of additional features. Boats and RV's permitted. Incredible value in all that this home has to offer.
Location
State DE
County Sussex
Area Broadkill Hundred (31003)
Interior
Interior Features Attic, Breakfast Area, Kitchen - Eat-In, Kitchen - Island, Pantry, Entry Level Bedroom, Ceiling Fan(s), WhirlPool/HotTub, Wet/Dry Bar, Window Treatments
Hot Water Tankless
Heating Propane, Heat Pump(s)
Cooling Central A/C, Whole House Fan
Flooring Hardwood, Tile/Brick
Fireplaces Type Gas/Propane
Equipment Dishwasher, Disposal, Air Cleaner, Extra Refrigerator/Freezer, Freezer, Icemaker, Refrigerator, Humidifier, Microwave, Oven - Double, Range Hood, Water Heater - Tankless
Furnishings Yes
Fireplace N
Window Features Insulated,Screens
Appliance Dishwasher, Disposal, Air Cleaner, Extra Refrigerator/Freezer, Freezer, Icemaker, Refrigerator, Humidifier, Microwave, Oven - Double, Range Hood, Water Heater - Tankless
Heat Source Bottled Gas/Propane
Exterior
Exterior Feature Deck(s)
Parking Features Garage Door Opener
Fence Fully
Water Access N
Roof Type Architectural Shingle
Accessibility Other
Porch Deck(s)
Garage Y
Building
Lot Description Cleared, Landscaping
Story 1
Foundation Other, Crawl Space
Sewer Low Pressure Pipe (LPP)
Water Public
Architectural Style Contemporary
Level or Stories 1
Additional Building Above Grade
Structure Type Vaulted Ceilings
New Construction N
Schools
School District Cape Henlopen
Others
Tax ID 235-16.00-120.00
Ownership Fee Simple
SqFt Source Estimated
Acceptable Financing Cash, Conventional
Listing Terms Cash, Conventional
Financing Cash,Conventional
Read Less Info
Want to know what your home might be worth? Contact us for a FREE valuation!

Our team is ready to help you sell your home for the highest possible price ASAP

Bought with SUSANNAH GRIFFIN • Long & Foster Real Estate, Inc.







