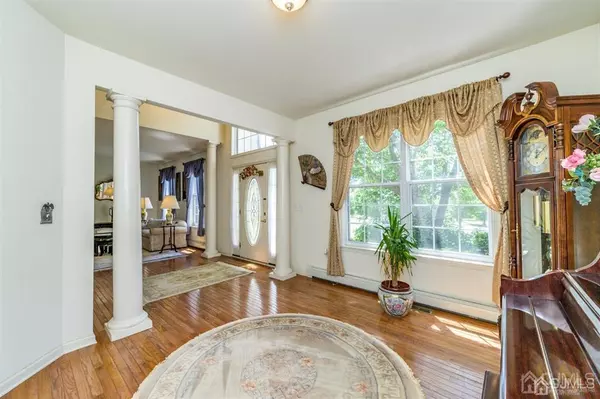$525,000
$525,000
For more information regarding the value of a property, please contact us for a free consultation.
4 Beds
3.5 Baths
4,068 SqFt
SOLD DATE : 10/16/2020
Key Details
Sold Price $525,000
Property Type Single Family Home
Sub Type Single Family Residence
Listing Status Sold
Purchase Type For Sale
Square Footage 4,068 sqft
Price per Sqft $129
Subdivision Scotts Mountain
MLS Listing ID 2100898
Sold Date 10/16/20
Style Colonial,Custom Home
Bedrooms 4
Full Baths 3
Half Baths 1
Originating Board CJMLS API
Year Built 2002
Annual Tax Amount $15,471
Tax Year 2019
Lot Size 3.540 Acres
Acres 3.54
Property Description
Live in luxury in this pristine Exeter Model 4/5 BR, 3.5 Bath Center Hall Colonial in the secluded Scotts Mountain Community! Set back from the rd on 3.5+ plush acres w/gorgeous blooms, you're guaranteed peace & privacy amidst serene mountain views. Find an expansive Open Flr Plan w/superior craftsmanship & custom designs all through, complete w/Oak HW Flrs, custom molding, elegant columns & more! Gourmet EIK feat. SS Appl., granite counters + backsplash, center isle, Pantry & Dinette w/French Slider to the 40'x23'Deck. Relax in the Sunsoaked Conservatory w/tray ceiling, or the Grand 2 Story FR w/cozy WB fireplace, sure to impress! Main lvl Office can be your 5th BR. Luxe Master Suite boasts a big WIC, tray ceiling & blissful ensuite bath! Full Basement = 9ft Ceilings, French Drains, Gas H/U for 2nd Stove + Bilco Doors-finish it for MORE living space! Huge Yard w/Nat Gas BBQ area, 3 Car Garage w/9ft Ceiling, sep+ 2 Car Workshop, widened driveway, the list goes ON!! A TRUE MUST SEE!
Location
State NJ
County Warren
Community Curbs, Sidewalks
Zoning R5/2
Rooms
Other Rooms Outbuilding
Basement Full, Exterior Entry, Storage Space, Interior Entry, Utility Room
Dining Room Formal Dining Room
Kitchen Granite/Corian Countertops, Kitchen Island, Pantry, Eat-in Kitchen, Separate Dining Area
Interior
Interior Features Blinds, High Ceilings, Shades-Existing, Bath Half, Den, Dining Room, Family Room, Entrance Foyer, Kitchen, Laundry Room, Library/Office, Living Room, Other Room(s), 4 Bedrooms, Bath Main, Bath Second, Bath Third, Attic
Heating Zoned, Baseboard Hotwater
Cooling Central Air, Ceiling Fan(s), Attic Fan
Flooring Ceramic Tile, Wood
Fireplaces Number 1
Fireplaces Type Wood Burning
Fireplace true
Window Features Screen/Storm Window,Blinds,Shades-Existing
Appliance Dishwasher, Dryer, Gas Range/Oven, Microwave, Refrigerator, See Remarks, Washer, Gas Water Heater
Heat Source Natural Gas
Exterior
Exterior Feature Barbecue, Open Porch(es), Curbs, Outbuilding(s), Deck, Door(s)-Storm/Screen, Screen/Storm Window, Sidewalk, Yard
Garage Spaces 5.0
Pool None
Community Features Curbs, Sidewalks
Utilities Available Electricity Connected, Natural Gas Connected
Roof Type Asphalt
Porch Porch, Deck
Building
Lot Description Level
Story 2
Sewer Septic Tank
Water Private
Architectural Style Colonial, Custom Home
Others
Senior Community no
Tax ID 150009300000001522
Ownership Fee Simple
Energy Description Natural Gas
Read Less Info
Want to know what your home might be worth? Contact us for a FREE valuation!

Our team is ready to help you sell your home for the highest possible price ASAP







