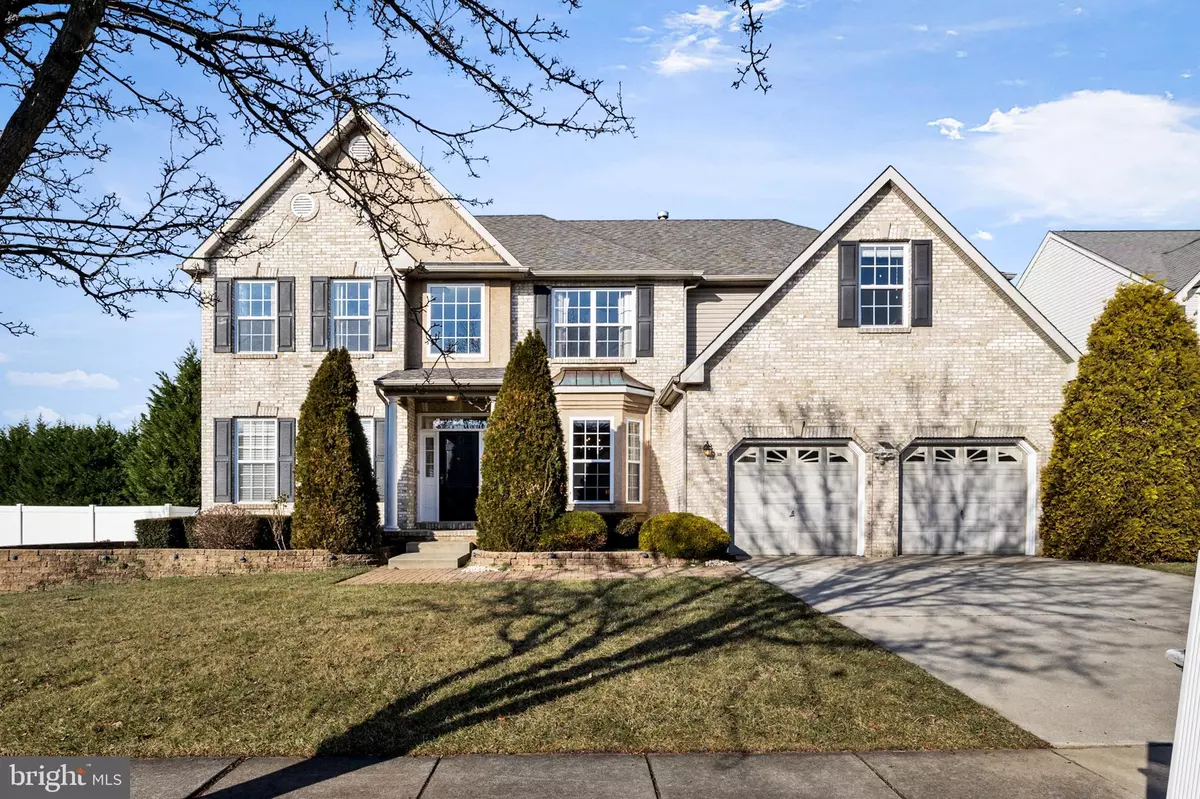$540,000
$510,000
5.9%For more information regarding the value of a property, please contact us for a free consultation.
5 Beds
4 Baths
3,164 SqFt
SOLD DATE : 03/07/2022
Key Details
Sold Price $540,000
Property Type Single Family Home
Sub Type Detached
Listing Status Sold
Purchase Type For Sale
Square Footage 3,164 sqft
Price per Sqft $170
Subdivision Lexington Hill
MLS Listing ID NJGL2005022
Sold Date 03/07/22
Style Colonial
Bedrooms 5
Full Baths 3
Half Baths 1
HOA Y/N N
Abv Grd Liv Area 3,164
Originating Board BRIGHT
Year Built 2002
Annual Tax Amount $13,820
Tax Year 2021
Lot Size 9,496 Sqft
Acres 0.22
Lot Dimensions 0.00 x 0.00
Property Description
Welcome to 8 Valley Forge Dr. Upon entering the grand foyer with soaring ceilings, you will notice the hardwood and frosted glass double doors to your left that lead into your home office. To the right of the foyer is the formal dining room. Both entrance rooms have gleaming hardwood floors. Forward from the foyer is the family room with gas fireplace and an abundance of windows for natural light. The family room is wide open to the connecting eat-in-area of the kitchen and expansive kitchen. The staggered 42" high cherry wood cabinets are tastefully offset by the new light quartz countertops. Plenty of seating around the kitchen island. Beyond the kitchen is a main floor bedroom, half bath, laundry room and access door to the double car garage. Off the kitchen are access glass doors to the raised paver patio overlooking the backyard. The upper-level master bedroom has tray ceilings, a sitting area, gas fireplace, two walk-in closets and master bathroom with two vanities. There are 3 more bedrooms on the upper level and one full bath with double sink vanity. The lower level has finished rooms, full bathroom and kitchen that can be converted into a bar area, plus there is more room on the lower level for storage. The HV/AC system was installed in 2018, gas hot water heater in 2017, dishwasher and garbage disposal in 2019, and the home is serviced by public water and public sewer. This home is move-in-ready just waiting for a new owner. More pictures to come. Make your appointment today!
Location
State NJ
County Gloucester
Area Woolwich Twp (20824)
Zoning RES
Rooms
Other Rooms Dining Room, Primary Bedroom, Bedroom 3, Bedroom 4, Kitchen, Family Room, Bedroom 1, Laundry, Office
Basement Fully Finished, Full
Main Level Bedrooms 1
Interior
Hot Water Natural Gas
Heating Forced Air
Cooling Central A/C
Heat Source Natural Gas
Exterior
Parking Features Garage Door Opener, Garage - Side Entry, Inside Access
Garage Spaces 2.0
Water Access N
Accessibility None
Attached Garage 2
Total Parking Spaces 2
Garage Y
Building
Story 2
Foundation Concrete Perimeter
Sewer Public Sewer
Water Public
Architectural Style Colonial
Level or Stories 2
Additional Building Above Grade, Below Grade
New Construction N
Schools
School District Kingsway Regional High
Others
Senior Community No
Tax ID 24-00003 19-00020
Ownership Fee Simple
SqFt Source Assessor
Acceptable Financing Cash, Conventional, FHA
Listing Terms Cash, Conventional, FHA
Financing Cash,Conventional,FHA
Special Listing Condition Standard
Read Less Info
Want to know what your home might be worth? Contact us for a FREE valuation!

Our team is ready to help you sell your home for the highest possible price ASAP

Bought with Gregg Murphy • EXP Realty, LLC







