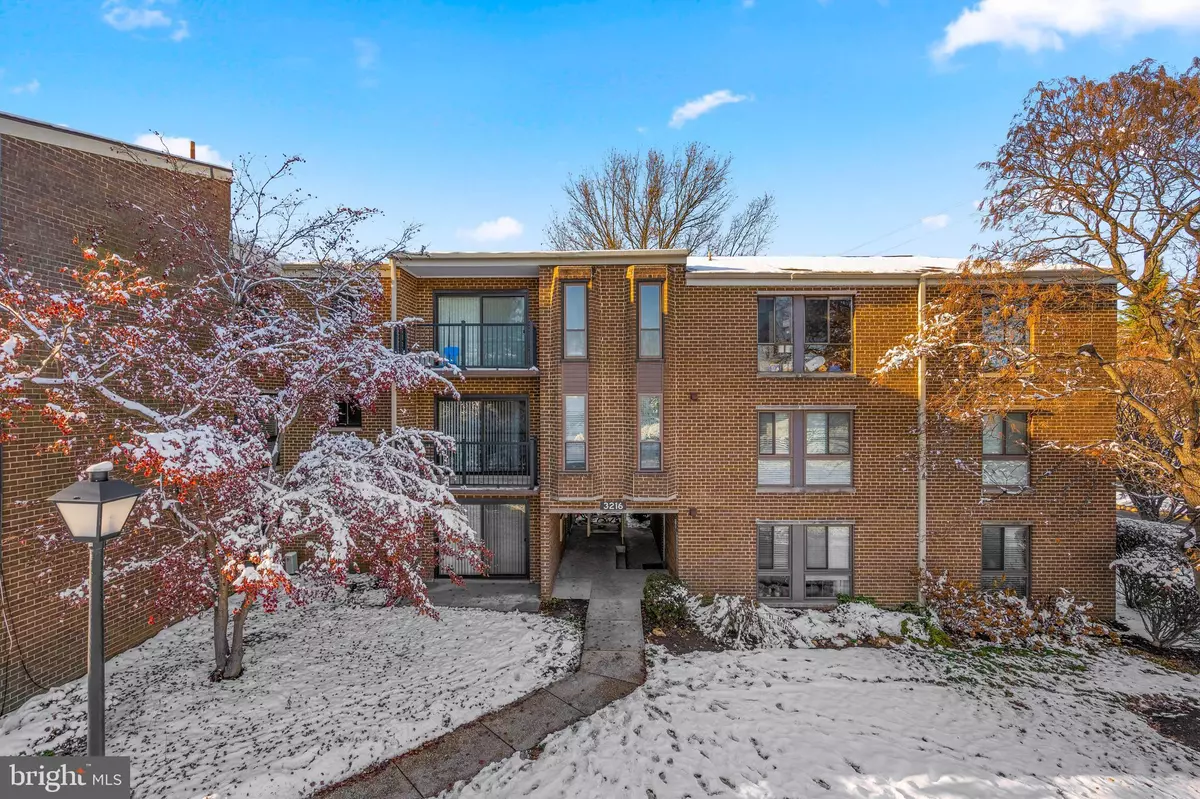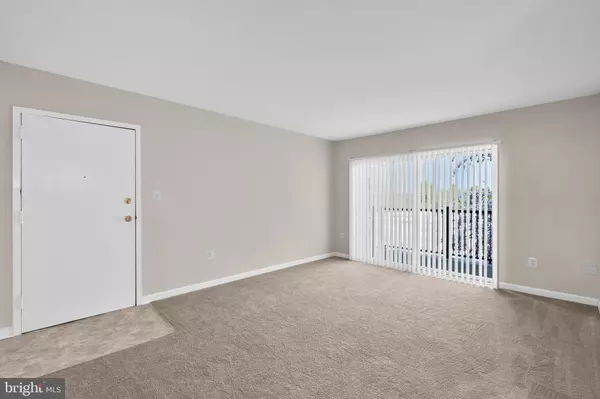$225,000
$225,000
For more information regarding the value of a property, please contact us for a free consultation.
3 Beds
2 Baths
1,110 SqFt
SOLD DATE : 03/04/2022
Key Details
Sold Price $225,000
Property Type Condo
Sub Type Condo/Co-op
Listing Status Sold
Purchase Type For Sale
Square Footage 1,110 sqft
Price per Sqft $202
Subdivision Camelback Village
MLS Listing ID MDMC2029644
Sold Date 03/04/22
Style Unit/Flat
Bedrooms 3
Full Baths 1
Half Baths 1
Condo Fees $554/mo
HOA Y/N N
Abv Grd Liv Area 1,110
Originating Board BRIGHT
Year Built 1973
Annual Tax Amount $1,677
Tax Year 2021
Property Description
Situated in Olneys Camelback Village garden community is this stylish condominium offering an open floorplan with 1,110 square feet, 3 bedrooms, and 1 baths. A warm palette invites you into this upgraded home featuring a spacious living room with a glass slider accessing a private covered balcony overlooking open space, and a dining room just off the kitchen. The upgraded kitchen offers Shaker style cabinetry, ebony appliances and easy to maintain flooring. Upgrades made in 2020 include HVAC, windows, doors, carpeting/flooring, appliances, bathrooms, fixtures, shades/blinds and paint. Community amenities: a huge outdoor pool, a community clubhouse, tennis courts, ample parking, located close to shopping, recreation, entertainment, hospital and commuter routes!
Location
State MD
County Montgomery
Zoning RES
Rooms
Other Rooms Living Room, Dining Room, Primary Bedroom, Bedroom 2, Bedroom 3, Kitchen
Main Level Bedrooms 3
Interior
Interior Features Carpet, Combination Dining/Living, Dining Area, Entry Level Bedroom, Floor Plan - Traditional, Kitchen - Table Space, Primary Bath(s), Recessed Lighting, Tub Shower, Walk-in Closet(s), Window Treatments
Hot Water Electric
Heating Forced Air
Cooling Central A/C
Flooring Ceramic Tile, Carpet, Laminated
Equipment Dishwasher, Disposal, Washer/Dryer Stacked, Exhaust Fan, Oven - Single, Oven/Range - Electric, Range Hood, Refrigerator
Window Features Energy Efficient,Screens
Appliance Dishwasher, Disposal, Washer/Dryer Stacked, Exhaust Fan, Oven - Single, Oven/Range - Electric, Range Hood, Refrigerator
Heat Source Electric
Laundry Dryer In Unit, Washer In Unit
Exterior
Exterior Feature Balcony
Amenities Available Pool - Outdoor, Tennis Courts, Tot Lots/Playground
Water Access N
Accessibility None
Porch Balcony
Garage N
Building
Story 1
Unit Features Garden 1 - 4 Floors
Sewer Public Sewer
Water Public
Architectural Style Unit/Flat
Level or Stories 1
Additional Building Above Grade, Below Grade
Structure Type Dry Wall
New Construction N
Schools
Elementary Schools Olney
Middle Schools Rosa M. Parks
High Schools Sherwood
School District Montgomery County Public Schools
Others
Pets Allowed Y
HOA Fee Include Air Conditioning,Common Area Maintenance,Electricity,Ext Bldg Maint,Heat,Insurance,Lawn Maintenance,Management,Pool(s),Reserve Funds,Sewer,Snow Removal,Trash,Water
Senior Community No
Tax ID 160801617206
Ownership Condominium
Security Features Smoke Detector
Special Listing Condition Standard
Pets Allowed Case by Case Basis
Read Less Info
Want to know what your home might be worth? Contact us for a FREE valuation!

Our team is ready to help you sell your home for the highest possible price ASAP

Bought with Anita K Mohamed • Keller Williams Lucido Agency







