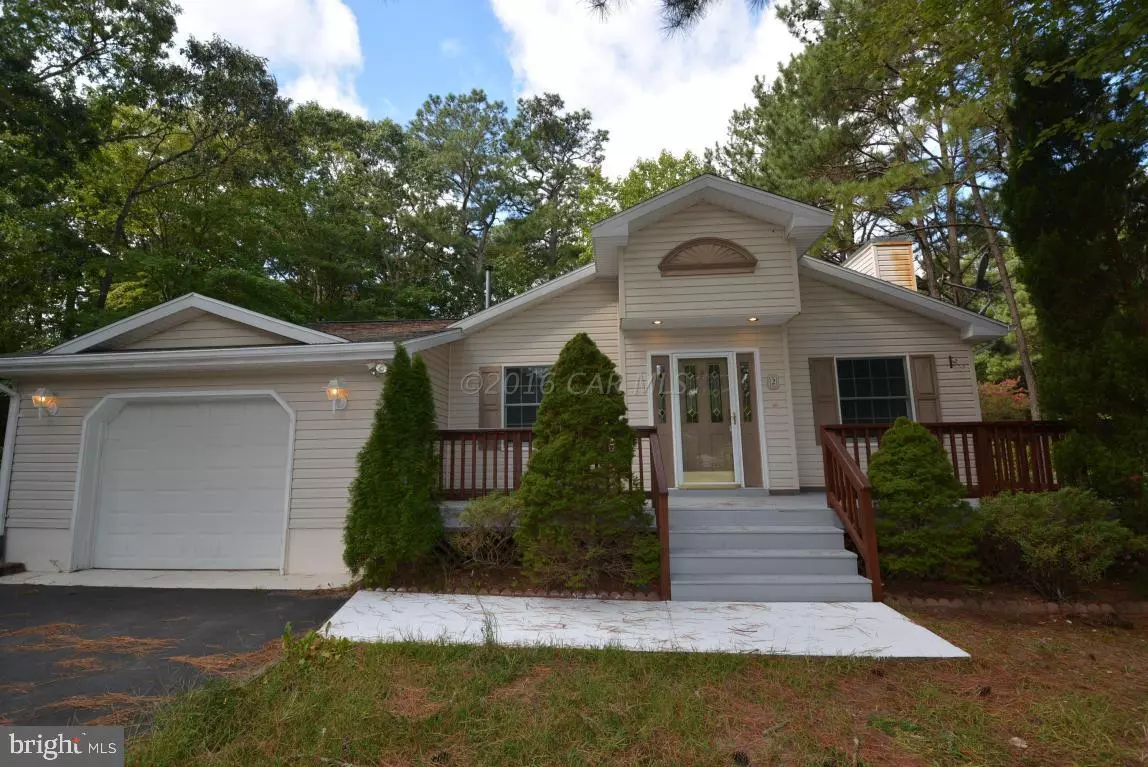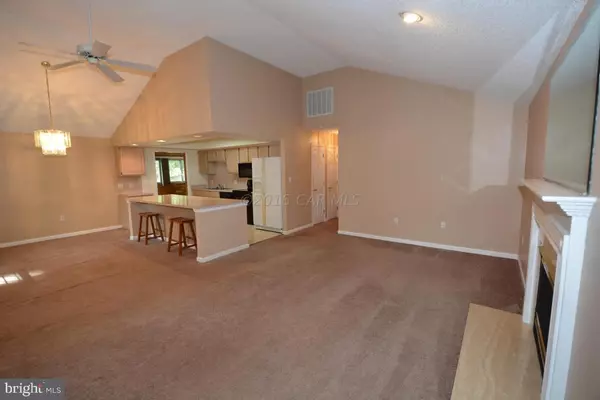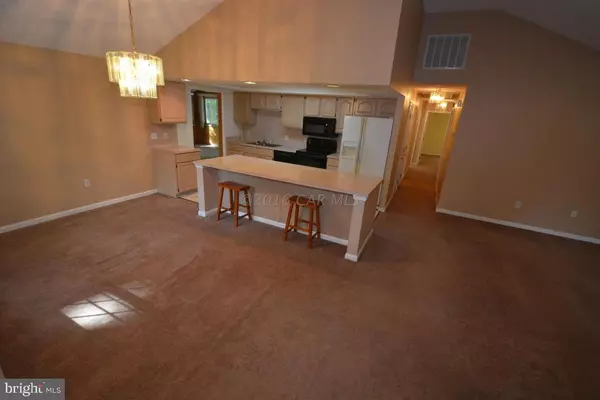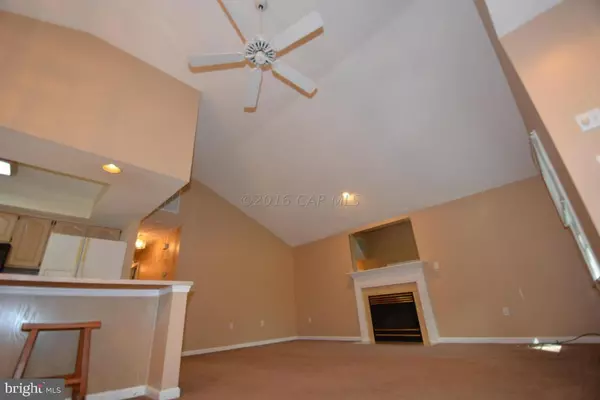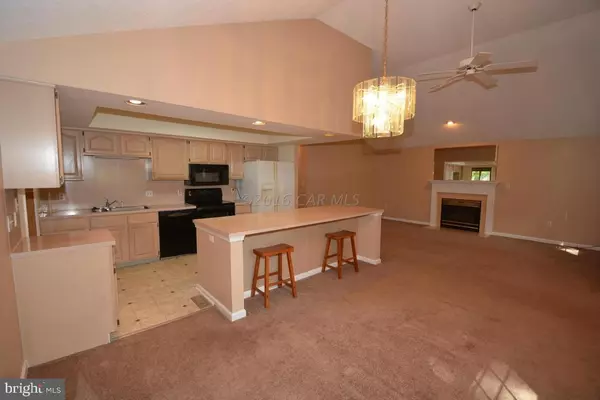$210,000
$220,900
4.9%For more information regarding the value of a property, please contact us for a free consultation.
3 Beds
2 Baths
1,744 SqFt
SOLD DATE : 11/07/2016
Key Details
Sold Price $210,000
Property Type Single Family Home
Sub Type Detached
Listing Status Sold
Purchase Type For Sale
Square Footage 1,744 sqft
Price per Sqft $120
Subdivision Ocean Pines - Sherwood Forest
MLS Listing ID 1000524134
Sold Date 11/07/16
Style Ranch/Rambler
Bedrooms 3
Full Baths 2
HOA Fees $84/ann
HOA Y/N Y
Abv Grd Liv Area 1,744
Originating Board CAR
Year Built 1993
Property Description
If your looking for a beautiful home in Ocean Pines come see this 3 BDR, 2 BTH ''move in ready'', open floor plan, rancher. Decks, walkway & siding have been power washed & deck & stairs painted. You see pride of ownership from the moment you take that first step on the stairs. The exterior entry way is very inviting. Open the door & walk in. Recently cleaned carpets & pointed up walls-all done so you don't have too. Very crisp & clean. The house features a family room/man cave area w/ direct access to the back deck. The master BDR has a large walkin closet, sliding glass doors to the back deck & a large master BTH w/dual sinks. Enjoy all that Ocean Pines has to offer: beach club, boat ramp, docks, golf club & course, outdoor pool & tennis. Now is the Time to Invest in the Beach Lifestyle.
Location
State MD
County Worcester
Area Worcester Ocean Pines
Interior
Interior Features Entry Level Bedroom, Ceiling Fan(s), Walk-in Closet(s)
Hot Water Electric
Heating Heat Pump(s)
Cooling Central A/C
Fireplaces Number 1
Fireplaces Type Gas/Propane
Equipment Dishwasher, Disposal, Dryer, Microwave, Oven/Range - Electric, Icemaker, Washer
Furnishings No
Fireplace Y
Window Features Insulated,Screens
Appliance Dishwasher, Disposal, Dryer, Microwave, Oven/Range - Electric, Icemaker, Washer
Exterior
Exterior Feature Deck(s)
Garage Spaces 2.0
Utilities Available Cable TV
Amenities Available Beach Club, Boat Ramp, Pier/Dock, Golf Course, Marina/Marina Club, Pool - Outdoor, Tennis Courts, Security
Water Access N
Roof Type Asphalt
Porch Deck(s)
Road Frontage Public
Garage Y
Building
Lot Description Cleared, Corner, Trees/Wooded
Story 1
Foundation Block, Crawl Space
Sewer Public Sewer
Water Public
Architectural Style Ranch/Rambler
Level or Stories 1
Additional Building Above Grade
Structure Type Cathedral Ceilings
New Construction N
Schools
Elementary Schools Showell
Middle Schools Stephen Decatur
High Schools Stephen Decatur
School District Worcester County Public Schools
Others
Tax ID 106020
Ownership Fee Simple
Acceptable Financing Conventional
Listing Terms Conventional
Financing Conventional
Read Less Info
Want to know what your home might be worth? Contact us for a FREE valuation!

Our team is ready to help you sell your home for the highest possible price ASAP

Bought with Nanette Pavier • Holiday Real Estate


