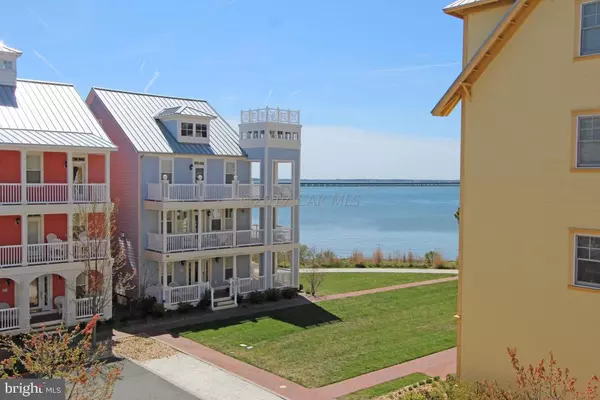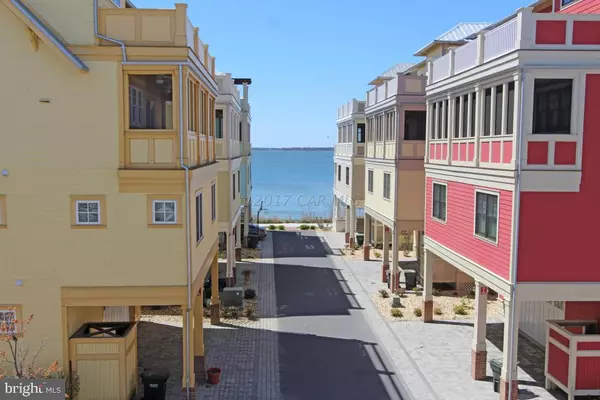$830,000
$899,900
7.8%For more information regarding the value of a property, please contact us for a free consultation.
5 Beds
5 Baths
3,244 SqFt
SOLD DATE : 03/23/2018
Key Details
Sold Price $830,000
Property Type Condo
Sub Type Condo/Co-op
Listing Status Sold
Purchase Type For Sale
Square Footage 3,244 sqft
Price per Sqft $255
Subdivision Sunset Island
MLS Listing ID 1000519796
Sold Date 03/23/18
Style Contemporary
Bedrooms 5
Full Baths 4
Half Baths 1
Condo Fees $2,508/ann
HOA Fees $260/ann
HOA Y/N Y
Abv Grd Liv Area 3,244
Originating Board CAR
Year Built 2005
Property Description
OWN THIS BEACH HOME TODAY! NEVER RENTED! Come take a look at this 5BR, 4 1/2 BA, 4 story SFH with custom touches around every corner. Lookout to the bay and feel the warm breeze from all 3 spacious front porches. Inside you will find a 1st floor bedroom/den & private full bath. The 2nd level offers an open floor plan with a modern kitchen, large dining area, and great living room w/ built in TV area & gas firplace. Natural light shines through the abundance of windows and down from the center skylight. The Master Suite has a unquie tray celing detail, walk in closet, & spa-like Master Bath. Head up to the private loft on the 4th floor which includes a seating area, full bath & back balcony. Sunset Island amenities include indoor/outdoor pools, clubhouse, fitness center, & much more.
Location
State MD
County Worcester
Area Bayside Interior (83)
Direction West
Rooms
Basement None
Interior
Interior Features Entry Level Bedroom, Ceiling Fan(s), Chair Railings, Crown Moldings, Upgraded Countertops, Skylight(s), Sprinkler System, Walk-in Closet(s), WhirlPool/HotTub, Window Treatments
Hot Water Electric
Heating Heat Pump(s), Zoned
Cooling Central A/C
Fireplaces Number 1
Fireplaces Type Gas/Propane
Equipment Dishwasher, Disposal, Dryer, Microwave, Oven/Range - Electric, Icemaker, Refrigerator, Oven - Wall, Washer
Furnishings Yes
Fireplace Y
Window Features Skylights,Insulated,Screens
Appliance Dishwasher, Disposal, Dryer, Microwave, Oven/Range - Electric, Icemaker, Refrigerator, Oven - Wall, Washer
Exterior
Exterior Feature Balcony, Porch(es)
Parking Features Garage Door Opener
Garage Spaces 2.0
Utilities Available Cable TV
Amenities Available Other, Beach Club, Club House, Pier/Dock, Exercise Room, Pool - Indoor, Pool - Outdoor, Tot Lots/Playground, Security
Water Access N
View Bay, Water
Roof Type Metal
Porch Balcony, Porch(es)
Road Frontage Private
Garage Y
Building
Lot Description Cleared
Story 3+
Foundation Pillar/Post/Pier, Slab
Sewer Public Sewer
Water Public
Architectural Style Contemporary
Level or Stories 3+
Additional Building Above Grade
Structure Type Cathedral Ceilings
New Construction N
Schools
Elementary Schools Ocean City
Middle Schools Stephen Decatur
High Schools Stephen Decatur
School District Worcester County Public Schools
Others
Tax ID 431018
Ownership Fee Simple
Security Features Sprinkler System - Indoor
Acceptable Financing Cash, Conventional
Listing Terms Cash, Conventional
Financing Cash,Conventional
Read Less Info
Want to know what your home might be worth? Contact us for a FREE valuation!

Our team is ready to help you sell your home for the highest possible price ASAP

Bought with Terence A. Riley • Vantage Resort Realty-52







