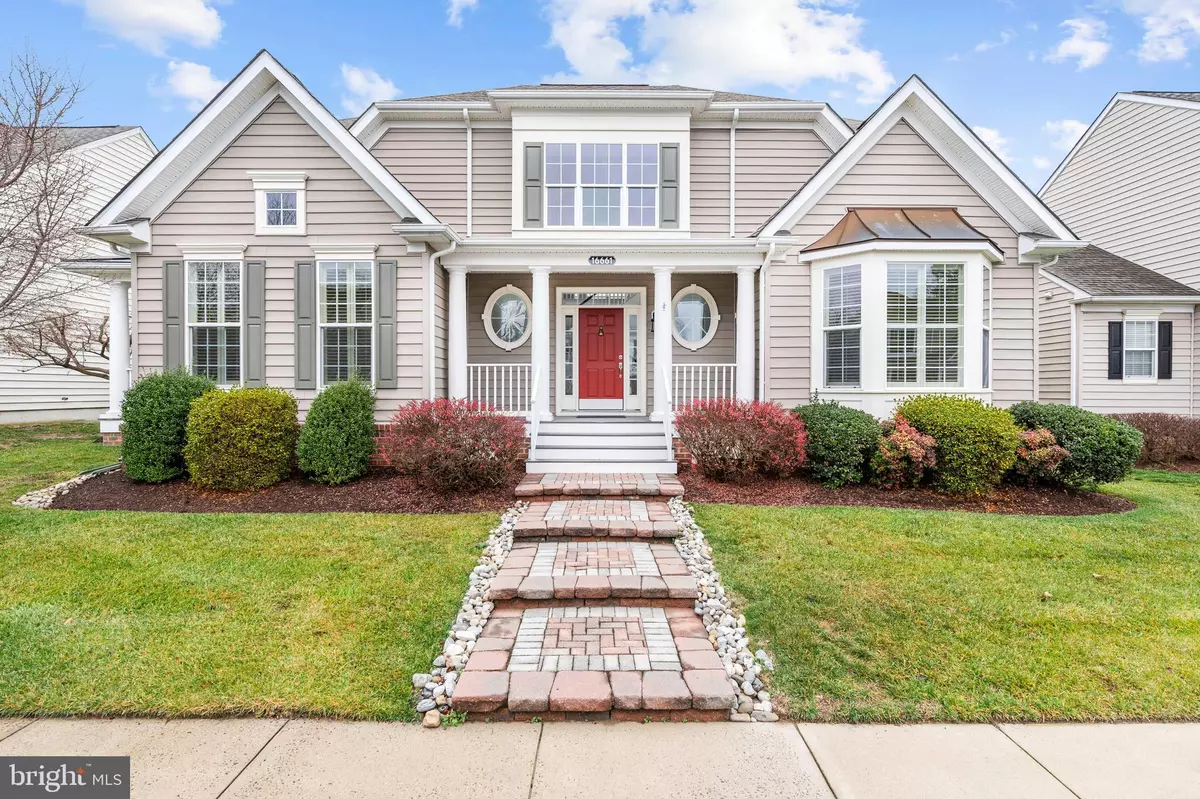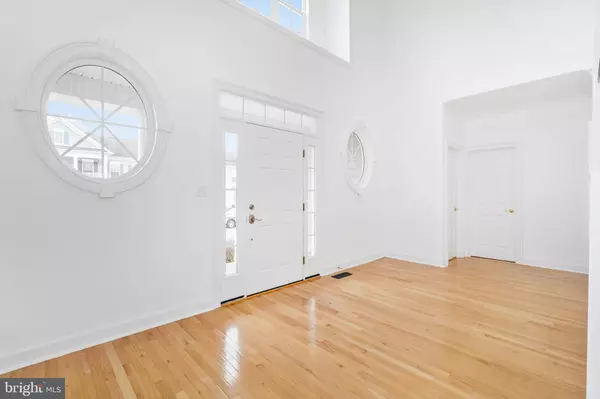$609,000
$609,000
For more information regarding the value of a property, please contact us for a free consultation.
4 Beds
3 Baths
3,200 SqFt
SOLD DATE : 02/23/2022
Key Details
Sold Price $609,000
Property Type Single Family Home
Sub Type Detached
Listing Status Sold
Purchase Type For Sale
Square Footage 3,200 sqft
Price per Sqft $190
Subdivision Paynters Mill
MLS Listing ID DESU2012630
Sold Date 02/23/22
Style Traditional
Bedrooms 4
Full Baths 2
Half Baths 1
HOA Fees $205/qua
HOA Y/N Y
Abv Grd Liv Area 3,200
Originating Board BRIGHT
Year Built 2006
Annual Tax Amount $2,084
Tax Year 2021
Lot Size 7,405 Sqft
Acres 0.17
Lot Dimensions 66.00 x 114.00
Property Description
A rarely available opportunity to live a desirable neighborhood in a great location. Why wait for new construction when this picture perfect home is in move in condition and ready for new owners. The beautiful maintenance free exterior with a paver walkway takes you to a charming front porch on a quiet street in convenient area close to everything. Enter the bright two story foyer and immediately appreciate the freshness of the home. The open floor plan with mostly hardwood throughout first floor has a wonderful flow from formal dining room into a kitchen with granite countertops, oak cabinets and updated stainless steel appliances. The large great room with cozy gas fireplace takes you through to an oversized master en suite with sitting room, master bath with jacuzzi tub, double vanity, wains coating and walk in closet. The first floor is also home to a front guest bedroom with a half hall bath and large laundry room.
The second level takes you to two more large bedrooms, a family room loft area and a full hall bath.
The home is completed with crown molding throughout most of home, plantation shutters and was just professionally painted and cleaned throughout.
The backyard welcomes you to a quiet paver patio space with charming landscaping.
The detached two car garage provides plenty of storage for all of you summer needs.
The community amenities include: tennis, pool, club house, fitness center, walking trails and lawn care. Restaurants and shops welcome you to the community and are a short walk from this home.
This beauty is available for immediate occupancy and is a short drive to downtown Lewes, Rehoboth beach and Milton.
Location
State DE
County Sussex
Area Broadkill Hundred (31003)
Zoning RESIDENTIAL
Rooms
Main Level Bedrooms 2
Interior
Interior Features Air Filter System, Ceiling Fan(s), Carpet, Crown Moldings, Kitchen - Island, Pantry, Soaking Tub, Sprinkler System, Walk-in Closet(s), Wood Floors
Hot Water Propane
Heating Forced Air
Cooling Central A/C
Fireplaces Number 1
Fireplaces Type Gas/Propane
Equipment Built-In Microwave, Cooktop, Dishwasher, Disposal, Dryer - Electric, Oven - Self Cleaning, Oven - Wall, Refrigerator, Washer, Water Heater
Fireplace Y
Appliance Built-In Microwave, Cooktop, Dishwasher, Disposal, Dryer - Electric, Oven - Self Cleaning, Oven - Wall, Refrigerator, Washer, Water Heater
Heat Source Propane - Metered
Laundry Main Floor
Exterior
Parking Features Garage - Rear Entry, Garage Door Opener
Garage Spaces 2.0
Amenities Available Club House, Common Grounds, Pool - Outdoor, Tennis Courts, Tot Lots/Playground, Jog/Walk Path
Water Access N
Accessibility None
Total Parking Spaces 2
Garage Y
Building
Story 2
Foundation Block
Sewer Public Sewer
Water Public
Architectural Style Traditional
Level or Stories 2
Additional Building Above Grade, Below Grade
New Construction N
Schools
School District Cape Henlopen
Others
HOA Fee Include Common Area Maintenance,Lawn Maintenance,Pool(s),Snow Removal
Senior Community No
Tax ID 235-22.00-899.00
Ownership Fee Simple
SqFt Source Assessor
Acceptable Financing Conventional, Cash
Listing Terms Conventional, Cash
Financing Conventional,Cash
Special Listing Condition Standard
Read Less Info
Want to know what your home might be worth? Contact us for a FREE valuation!

Our team is ready to help you sell your home for the highest possible price ASAP

Bought with Donna M Girod • The Lisa Mathena Group, Inc.







