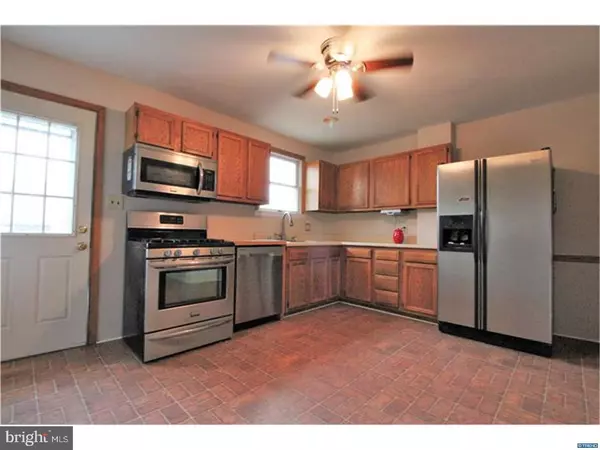$189,500
$189,500
For more information regarding the value of a property, please contact us for a free consultation.
3 Beds
2 Baths
1,450 SqFt
SOLD DATE : 05/29/2018
Key Details
Sold Price $189,500
Property Type Single Family Home
Sub Type Detached
Listing Status Sold
Purchase Type For Sale
Square Footage 1,450 sqft
Price per Sqft $130
Subdivision Washington Park
MLS Listing ID 1000161978
Sold Date 05/29/18
Style Colonial
Bedrooms 3
Full Baths 1
Half Baths 1
HOA Y/N N
Abv Grd Liv Area 1,450
Originating Board TREND
Year Built 1959
Annual Tax Amount $1,128
Tax Year 2017
Lot Size 6,534 Sqft
Acres 0.15
Lot Dimensions 100 X 65
Property Description
Situated in the Historic Olde New Castle area, just a short distance from Battery Park and the scenic riverfront walk, this 3 bedroom 1 and a half bath home is just waiting for your personal touch. Having the benefit of being centrally located within easy access to shopping and major highways, this home should definitely be on your tour list!On the main floor is a living room which includes built-in shelving and a kitchen and dining room, both having access to the rear deck which overlooks a pleasant yard, with the added bonus of a garden area ready for growing your own produce!There is a finished basement with a family room for extra living space, a laundry, half bath and an extremely useful storage room. Moving up to the second floor, you will find a full bathroom and three spacious bedrooms, one of which has a walk-in closet. The entire main floor and the second floor has original hardwood floors which could easily be refinished and returned to their original glory, making this entire living space shine. Outside there is a new shed purchased in 2014 and an attached garage which has some built-in shelving for added storage. Furnace replaced in 2013 PLUS owner is offering a Home Warranty on this home! Don't miss this opportunity to own in Washington Park.
Location
State DE
County New Castle
Area New Castle/Red Lion/Del.City (30904)
Zoning 21R-1
Rooms
Other Rooms Living Room, Dining Room, Primary Bedroom, Bedroom 2, Kitchen, Family Room, Bedroom 1, Laundry, Other, Attic
Basement Partial, Fully Finished
Interior
Interior Features Ceiling Fan(s), Attic/House Fan, Breakfast Area
Hot Water Natural Gas
Heating Gas, Forced Air
Cooling Wall Unit
Flooring Wood, Fully Carpeted
Fireplace N
Heat Source Natural Gas
Laundry Basement
Exterior
Exterior Feature Deck(s)
Garage Spaces 2.0
Water Access N
Roof Type Pitched
Accessibility None
Porch Deck(s)
Attached Garage 1
Total Parking Spaces 2
Garage Y
Building
Story 2
Sewer Public Sewer
Water Public
Architectural Style Colonial
Level or Stories 2
Additional Building Above Grade
New Construction N
Schools
School District Colonial
Others
Senior Community No
Tax ID 2101400052
Ownership Fee Simple
Acceptable Financing Conventional, FHA 203(b)
Listing Terms Conventional, FHA 203(b)
Financing Conventional,FHA 203(b)
Read Less Info
Want to know what your home might be worth? Contact us for a FREE valuation!

Our team is ready to help you sell your home for the highest possible price ASAP

Bought with Johnna Olivia Riley • EXP Realty, LLC







