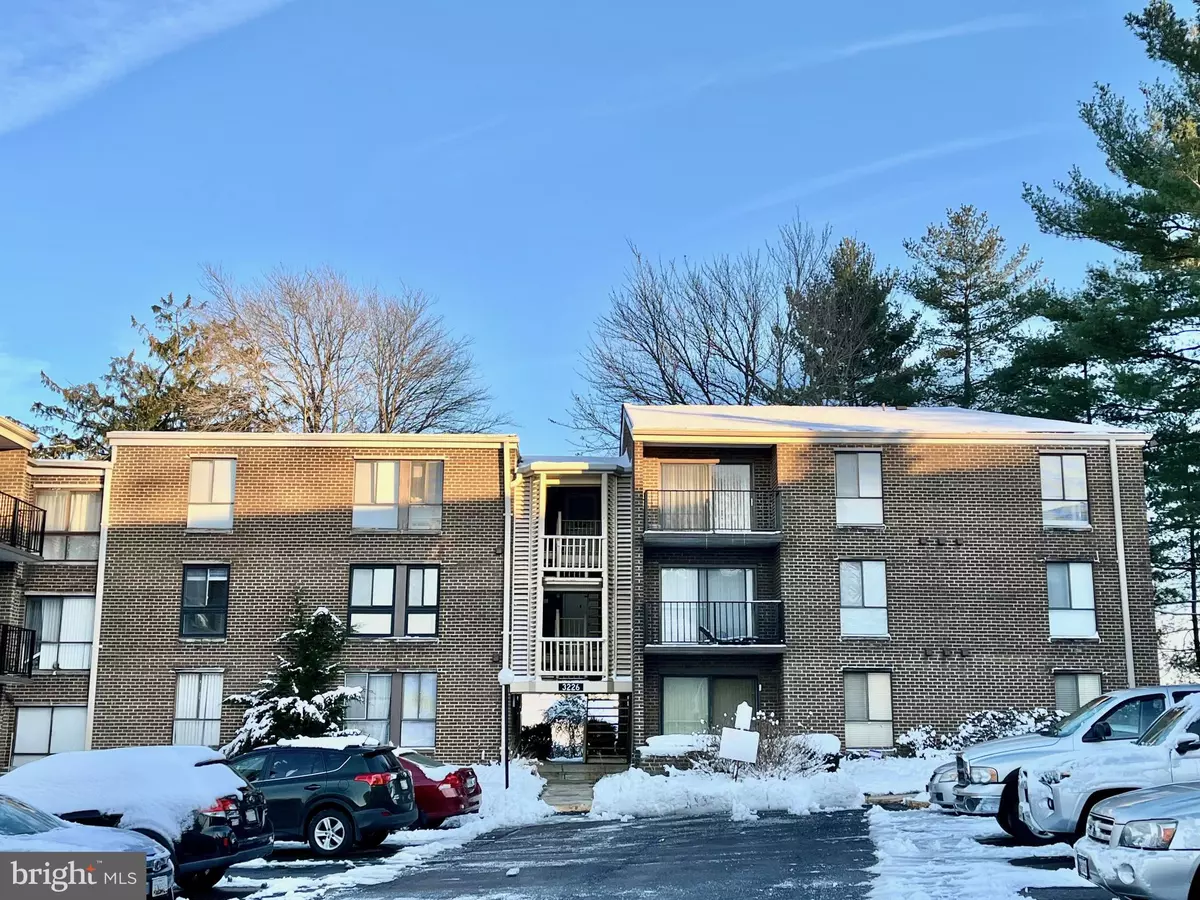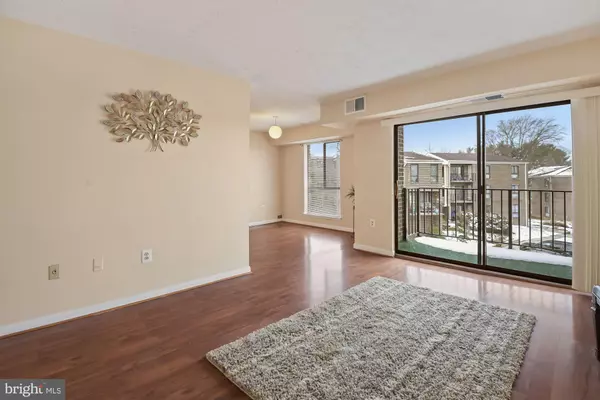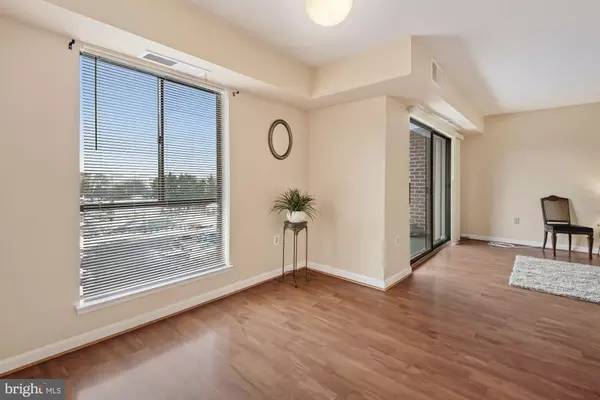$167,000
$163,900
1.9%For more information regarding the value of a property, please contact us for a free consultation.
1 Bed
1 Bath
719 SqFt
SOLD DATE : 02/10/2022
Key Details
Sold Price $167,000
Property Type Condo
Sub Type Condo/Co-op
Listing Status Sold
Purchase Type For Sale
Square Footage 719 sqft
Price per Sqft $232
Subdivision Camelback Village
MLS Listing ID MDMC2029952
Sold Date 02/10/22
Style Unit/Flat
Bedrooms 1
Full Baths 1
Condo Fees $426/mo
HOA Y/N N
Abv Grd Liv Area 719
Originating Board BRIGHT
Year Built 1973
Annual Tax Amount $1,346
Tax Year 2021
Property Description
Great entry into home ownership, or rental/investment. Comfortable one bedroom with updated kitchen and bath, sliders to balcony with view of Olney center, walk to shopping and dining. Close to commuting routes, bus stops, with Metro a convenient drive. Third floor walk-up offers nice light, updated kitchen and bath and generous storage space in unit. Kitchen and bath redone in 2018: newer appliances, tile, granite counters, backsplash, cabinets with dining area just steps away. Bath updates include vanity/sink, tiled shower, tub, hardware, also completed in 2018. In unit stacked laundry for convenience. Condo plans to replace breezeway stairs and they are completing buildings in order. Pool passes for residents. 2 parking passes per unit. Heating and Air included in fee, owner pays separate electric for lighting and appliances. Grab it quick and call it home!
Location
State MD
County Montgomery
Zoning U
Rooms
Main Level Bedrooms 1
Interior
Interior Features Combination Dining/Living, Dining Area, Floor Plan - Traditional, Kitchen - Galley, Tub Shower, Upgraded Countertops, Walk-in Closet(s), Window Treatments, Other
Hot Water Electric
Heating Forced Air
Cooling Central A/C
Flooring Ceramic Tile, Laminated
Equipment Built-In Microwave, Disposal, Dryer - Front Loading, Exhaust Fan, Oven/Range - Electric, Refrigerator, Stainless Steel Appliances, Washer - Front Loading, Washer/Dryer Stacked
Window Features Double Hung,Vinyl Clad
Appliance Built-In Microwave, Disposal, Dryer - Front Loading, Exhaust Fan, Oven/Range - Electric, Refrigerator, Stainless Steel Appliances, Washer - Front Loading, Washer/Dryer Stacked
Heat Source Electric
Laundry Washer In Unit, Dryer In Unit
Exterior
Garage Spaces 2.0
Utilities Available Above Ground
Amenities Available Swimming Pool, Reserved/Assigned Parking
Water Access N
Accessibility None
Total Parking Spaces 2
Garage N
Building
Story 3
Unit Features Garden 1 - 4 Floors
Sewer Public Sewer
Water Public
Architectural Style Unit/Flat
Level or Stories 3
Additional Building Above Grade, Below Grade
New Construction N
Schools
Elementary Schools Olney
Middle Schools Rosa M. Parks
High Schools Sherwood
School District Montgomery County Public Schools
Others
Pets Allowed Y
HOA Fee Include Common Area Maintenance,Sewer,Snow Removal,Water
Senior Community No
Tax ID 160801617662
Ownership Condominium
Special Listing Condition Standard
Pets Allowed Size/Weight Restriction
Read Less Info
Want to know what your home might be worth? Contact us for a FREE valuation!

Our team is ready to help you sell your home for the highest possible price ASAP

Bought with Merilee B Paran • RE/MAX Town Center







