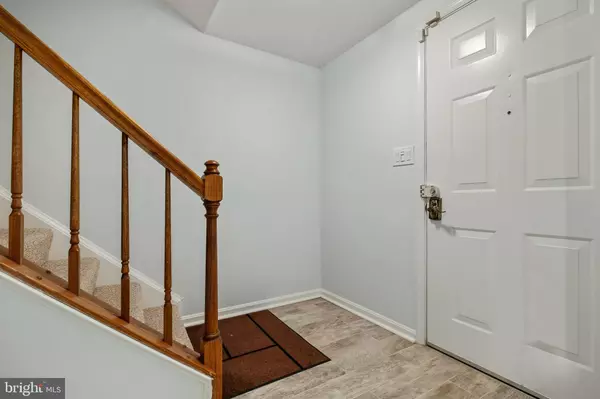$407,000
$359,999
13.1%For more information regarding the value of a property, please contact us for a free consultation.
3 Beds
2 Baths
1,542 SqFt
SOLD DATE : 01/28/2022
Key Details
Sold Price $407,000
Property Type Townhouse
Sub Type End of Row/Townhouse
Listing Status Sold
Purchase Type For Sale
Square Footage 1,542 sqft
Price per Sqft $263
Subdivision Pickwick Village
MLS Listing ID MDMC2026296
Sold Date 01/28/22
Style Colonial
Bedrooms 3
Full Baths 2
HOA Fees $110/mo
HOA Y/N Y
Abv Grd Liv Area 1,122
Originating Board BRIGHT
Year Built 1988
Annual Tax Amount $4,018
Tax Year 2021
Lot Size 1,374 Sqft
Acres 0.03
Property Description
OFFER DEADLINE Monday the 10th at 5 PM!!
Immaculate end unit townhouse located in the Pickwick Village subdivision of Silver Spring. This 3 bedroom, 2 full bathroom gem sports an updated kitchen boasting granite countertops, updated soft close cabinets, and a huge pantry. Other features include large bedrooms with skylights/ceiling fans/built-in closet organizers, hardwood floors on the 2nd and 3rd floors, incredible natural light throughout, large living room area with built-ins and french door, dining area, new water heater 2021, refinished deck 2021 overlooking tree-lined neighborhood & tennis courts, updated 1st-floor carpet, vinyl windows throughout, and 2 dedicated parking spaces. In addition, this end unit has a storage shed, large space for a side garden, and a front garden area as well. A short walk to Long Branch-Arliss Park, Long Branch-Wayne Local Park, and New Hampshire Estates Park. Close to Long Branch Community Center and Long Branch Library. Commute easily via both Takoma and Silver Spring Metro Stations; also 2 blocks from a future Purple Line station.
Location
State MD
County Montgomery
Zoning RT12.
Rooms
Other Rooms Living Room, Bedroom 2, Bedroom 3, Kitchen, Bedroom 1
Basement Connecting Stairway, Front Entrance, Daylight, Full, Walkout Level
Interior
Interior Features Kitchen - Eat-In, Upgraded Countertops
Hot Water Electric
Heating Forced Air
Cooling Central A/C, Ceiling Fan(s)
Equipment Dishwasher, Disposal, Microwave, Stove, Refrigerator, Washer, Dryer
Fireplace N
Appliance Dishwasher, Disposal, Microwave, Stove, Refrigerator, Washer, Dryer
Heat Source Natural Gas
Exterior
Garage Spaces 2.0
Water Access N
Accessibility None
Total Parking Spaces 2
Garage N
Building
Story 3
Foundation Permanent
Sewer Public Sewer
Water Public
Architectural Style Colonial
Level or Stories 3
Additional Building Above Grade, Below Grade
New Construction N
Schools
School District Montgomery County Public Schools
Others
HOA Fee Include Snow Removal,Trash,Lawn Maintenance,Management
Senior Community No
Tax ID 161302474558
Ownership Fee Simple
SqFt Source Assessor
Special Listing Condition Standard
Read Less Info
Want to know what your home might be worth? Contact us for a FREE valuation!

Our team is ready to help you sell your home for the highest possible price ASAP

Bought with Aileen B Cook • Royal Dominion Realty







