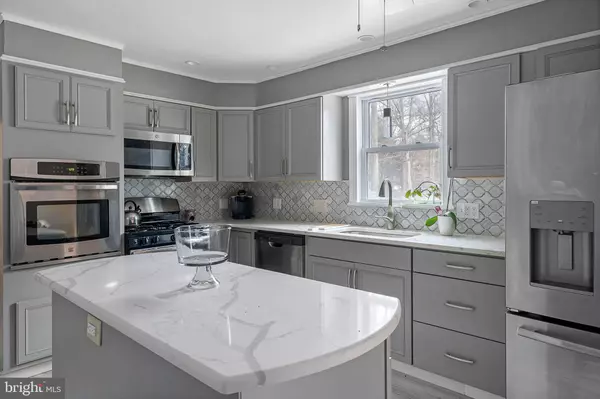$365,000
$365,000
For more information regarding the value of a property, please contact us for a free consultation.
4 Beds
4 Baths
3,000 SqFt
SOLD DATE : 01/26/2022
Key Details
Sold Price $365,000
Property Type Single Family Home
Sub Type Detached
Listing Status Sold
Purchase Type For Sale
Square Footage 3,000 sqft
Price per Sqft $121
Subdivision Foxhall
MLS Listing ID DEKT2005678
Sold Date 01/26/22
Style Colonial
Bedrooms 4
Full Baths 3
Half Baths 1
HOA Y/N N
Abv Grd Liv Area 2,350
Originating Board BRIGHT
Year Built 1970
Annual Tax Amount $2,460
Tax Year 2021
Lot Size 0.350 Acres
Acres 0.35
Lot Dimensions 128.11 x 145.15
Property Description
Catch-all home with curb appeal on Carnoustie Rd.! Tucked away in pocket of North Dover’s suburbia
this home offers spacious, secluded, and sensational outdoor living. Appreciate blend of dusted
brick/siding classic colonial with sprawling, level front lawn dotted with mature trees providing canopy
of shade and robust shrubs adding splashes of greenery, while adjacent to home on side yard is
extensive beds of intricate and beautiful landscaping. 2-car garage and driveway together offer 4-plus-
car parking and easy access to home and note updated roof and AC. Slightly elevated covered, large
front porch is welcoming element to all. Step inside and new, modern, on-trend look of home is
impressive! Gorgeous, updated kitchen is light and airy with new neutral color cabinets finished to
ceiling, light granite countertops, polished SS appliances and recessed lights edging perimeter of room.
New-look driftwood-style floors ground room, oversized window above sink promotes excessive natural
light and pewter ceiling fan offers cool air. Curved center island is both functional and fabulous! LR is
expansive with 4 almost floor-to-ceiling windows, neutral paint, and rich hardwood floors here and
throughout 1 st level. Its light-filled ambiance and ample square footage offer great entertaining venue. A
½ wall between LR and DR provides slight room boundaries and separation but keeps 2 areas connected
for conversation and comfortable room flow. DR has continued hardwood floors, lovely chandelier, and
flood of natural light thanks to exquisite French doors. It’s intimate and inviting space! FR is chock full of
character and warmth! Its earth-tone colors and handsome hardwoods, with option to bring dash of
color to room with area rug, evoke approachable, livable space. Gem of room is full, side-to-side, floor-
to-ceiling painted brick wall with built-in FP and TV option above. It’s easy to envision tucked in on cold
winter’s eve with striking fireplace keeping room toasty and cozy! It’s a great, go-to gathering place for
both family and friends! Natural wood trimmed French doors lead out into sun-splashed, all-windowed
sunroom, where one can enjoy comforts of indoors, while admiring beauty of outdoors. Grab a book,
take a nap, relax, and enjoy quiet sounds of nature! Partially finished LL offers all kinds of options. 2 nd
level boasts hardwood floors as well along with several BRs and hall bath. Primary BR is spacious with
large walk-in closet and gorgeous private bath of floor-to-ceiling all-tile shower, tile floor, and dual-sink
cabinet vanity. Outdoors is an oasis! Privacy fence envelopes backyard in seclusion. Sunroom grants
access to substantial deck with dining area and more, hot tub for year-round enjoyment, new
hardscaped patio for lounging, and sizable above-ground pool for enjoying private swimming. Take a dip
in the pool. Unwind in the hot tub. Dine al fresco. Enjoy the great outdoors and the breathtaking
surroundings! Just over 5 mins. to N. Dupont Hwy with string of restaurants, shops, banks, gas stations
and more along with Dover Mall and Dover Downs Hotel and Casino. Distinctive home offers diving
living in N. Dover!
Location
State DE
County Kent
Area Capital (30802)
Zoning R10
Rooms
Other Rooms Living Room, Dining Room, Bedroom 2, Bedroom 3, Bedroom 4, Kitchen, Family Room, Bedroom 1, Sun/Florida Room, Bonus Room
Basement Improved
Interior
Interior Features Family Room Off Kitchen, Formal/Separate Dining Room, Kitchen - Island, Sauna
Hot Water Natural Gas
Heating Central, Forced Air
Cooling Central A/C
Flooring Hardwood
Fireplaces Number 1
Fireplace Y
Heat Source Natural Gas
Exterior
Exterior Feature Deck(s)
Parking Features Garage - Side Entry
Garage Spaces 2.0
Fence Vinyl
Water Access N
Roof Type Asphalt
Accessibility None
Porch Deck(s)
Attached Garage 2
Total Parking Spaces 2
Garage Y
Building
Story 2
Foundation Other
Sewer Public Sewer
Water Public
Architectural Style Colonial
Level or Stories 2
Additional Building Above Grade, Below Grade
Structure Type Dry Wall
New Construction N
Schools
School District Capital
Others
Senior Community No
Tax ID ED-05-06713-02-1200-000
Ownership Fee Simple
SqFt Source Estimated
Acceptable Financing Conventional
Listing Terms Conventional
Financing Conventional
Special Listing Condition Standard
Read Less Info
Want to know what your home might be worth? Contact us for a FREE valuation!

Our team is ready to help you sell your home for the highest possible price ASAP

Bought with Michael A Smith • Exit Central Realty







