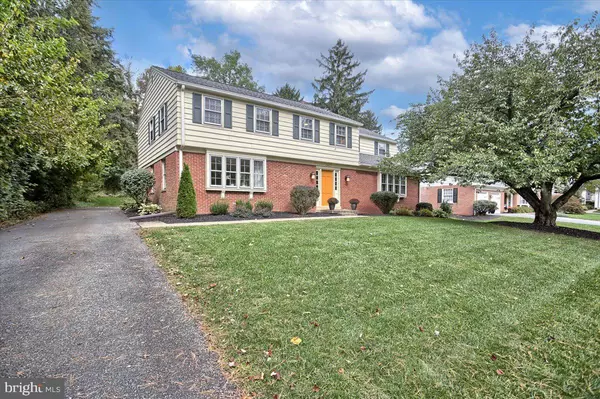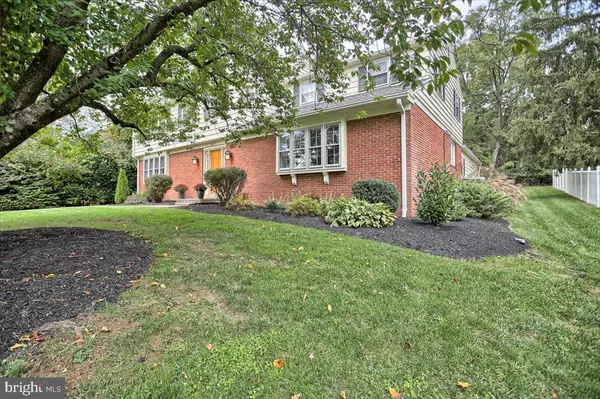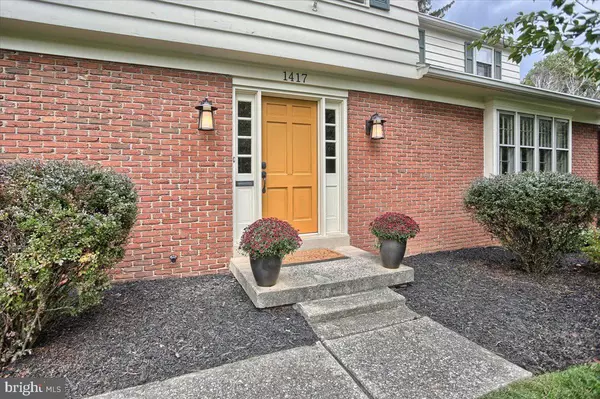$535,000
$535,000
For more information regarding the value of a property, please contact us for a free consultation.
5 Beds
3 Baths
3,412 SqFt
SOLD DATE : 01/24/2022
Key Details
Sold Price $535,000
Property Type Single Family Home
Sub Type Detached
Listing Status Sold
Purchase Type For Sale
Square Footage 3,412 sqft
Price per Sqft $156
Subdivision School Lane Hills
MLS Listing ID PALA2008172
Sold Date 01/24/22
Style Colonial
Bedrooms 5
Full Baths 2
Half Baths 1
HOA Y/N N
Abv Grd Liv Area 3,262
Originating Board BRIGHT
Year Built 1969
Annual Tax Amount $8,876
Tax Year 2022
Lot Size 0.460 Acres
Acres 0.46
Lot Dimensions 0.00 x 0.00
Property Description
Just Listed in School Lane Hills. Located on a quiet tree-lined street, and surrounded by mature shade is this 5 bedroom, 2 1/2 bath Colonial home. Built in 1969, this home features bright and airy sun-filled rooms, hardwood floors, and plenty of storage. The floor plan flows easily for entertaining family and friends with ample floor space for your baby grand piano, and wall space for your art collection. On those cold Fall and Winter nights, cozy up to the warmth of your fireplace with gas insert in your 1st floor family room. Entertain in your spacious formal living room, and dine in your formal dining room. The chef will enjoy the generously sized kitchen with abundant cabinetry and pantry. At the end of the day, retire to your spacious primary bedroom suite with walk-in closet and a room large enough for a king-size bed with multiple dressers. This home also includes a brand new roof, and over-sized 2-car garage, and economical gas heat and central A/C. You can buy with confidence knowing that you have an amazing home for years to come with the full set of pre-listing inspection reports. Located in an ideal location within as easy walk to LCDS, F&M, parks, galleries, wonderful restaurants and brew pubs, coffee shops, Central Market, the train station and highways. Rarely do homes such as this become available.
Location
State PA
County Lancaster
Area Lancaster Twp (10534)
Zoning RESIDENTIAL
Rooms
Other Rooms Living Room, Dining Room, Bedroom 2, Bedroom 3, Bedroom 4, Bedroom 5, Kitchen, Family Room, Bedroom 1, Laundry
Basement Partial
Interior
Interior Features Kitchen - Eat-In, Formal/Separate Dining Room, Built-Ins, Kitchen - Island, Attic, Floor Plan - Traditional, Pantry, Primary Bath(s), Tub Shower, Wood Floors
Hot Water Natural Gas
Heating Forced Air
Cooling Central A/C
Flooring Hardwood
Fireplaces Number 1
Fireplaces Type Brick, Gas/Propane
Equipment Dishwasher, Disposal, Oven/Range - Electric, Microwave
Fireplace Y
Window Features Insulated
Appliance Dishwasher, Disposal, Oven/Range - Electric, Microwave
Heat Source Natural Gas
Laundry Main Floor
Exterior
Parking Features Garage Door Opener, Garage - Rear Entry
Garage Spaces 2.0
Utilities Available Cable TV Available, Electric Available, Phone Available, Sewer Available, Water Available
Amenities Available None
Water Access N
Roof Type Composite,Architectural Shingle
Accessibility None
Road Frontage Public
Attached Garage 2
Total Parking Spaces 2
Garage Y
Building
Story 2
Foundation Block
Sewer Public Sewer
Water Public
Architectural Style Colonial
Level or Stories 2
Additional Building Above Grade, Below Grade
New Construction N
Schools
Elementary Schools Buchanan
Middle Schools Wheatland
High Schools Mccaskey Campus
School District School District Of Lancaster
Others
HOA Fee Include None
Senior Community No
Tax ID 340-32949-0-0000
Ownership Fee Simple
SqFt Source Assessor
Security Features Smoke Detector
Acceptable Financing Conventional, Cash
Listing Terms Conventional, Cash
Financing Conventional,Cash
Special Listing Condition Standard
Read Less Info
Want to know what your home might be worth? Contact us for a FREE valuation!

Our team is ready to help you sell your home for the highest possible price ASAP

Bought with Adam C Hall • RE/MAX Pinnacle







