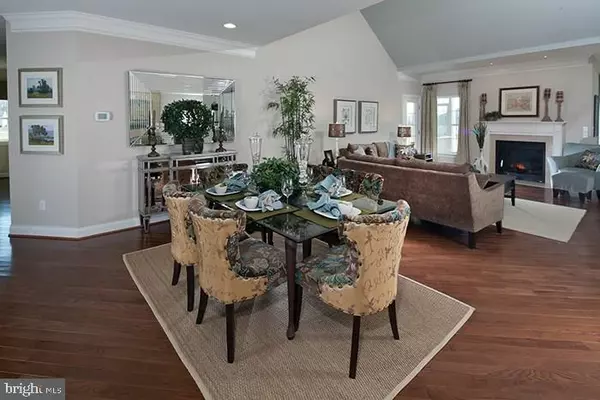$415,000
$449,000
7.6%For more information regarding the value of a property, please contact us for a free consultation.
4 Beds
3 Baths
4,140 SqFt
SOLD DATE : 10/09/2017
Key Details
Sold Price $415,000
Property Type Single Family Home
Sub Type Detached
Listing Status Sold
Purchase Type For Sale
Square Footage 4,140 sqft
Price per Sqft $100
Subdivision Windstone
MLS Listing ID 1001029332
Sold Date 10/09/17
Style Ranch/Rambler
Bedrooms 4
Full Baths 3
HOA Fees $130/ann
HOA Y/N Y
Abv Grd Liv Area 4,140
Originating Board SCAOR
Year Built 2014
Lot Size 8,712 Sqft
Acres 0.2
Property Description
Builders Model Home For Sale! The Ash is an impressive 4,140 sq foot ranch home featuring 4 bedrooms, 3 bathrooms, 2 car garage, and a large open great room leading to an open kitchen. This home is set on a fully finished English basement, delivering a regal entrance into the very open floor plan. A large morning room sits off the kitchen accompanied by a deluxe screened in porch. Maintenance free hardwood flooring, granite countertops, stainless steel appliances, upgraded cabinets, gas fireplace and the list of upgrades goes on and on. Located less than a 15-minute drive from the Lewes beaches, Windstone is a fast-selling community in Milton, a historic Delaware town. Not only is it convenient to Cape Henlopen State Park and Rehoboth Beach, but it also features our newly completed clubhouse and salt water pool. The thoughtfully planned community in Sussex County, Delaware ? known for its low property tax ? is made up of tranquil home sites, walking trails and ponds.
Location
State DE
County Sussex
Area Broadkill Hundred (31003)
Rooms
Other Rooms Dining Room, Primary Bedroom, Kitchen, Great Room, Office, Additional Bedroom
Basement Full, Fully Finished, Walkout Stairs
Interior
Interior Features Attic, Kitchen - Island, Combination Kitchen/Living, Pantry, Entry Level Bedroom
Hot Water Propane
Heating Forced Air, Propane
Cooling Central A/C
Flooring Carpet, Hardwood, Vinyl
Fireplaces Number 1
Fireplaces Type Gas/Propane
Equipment Central Vacuum, Dishwasher, Oven/Range - Electric, Oven - Self Cleaning, Water Heater
Furnishings No
Fireplace Y
Appliance Central Vacuum, Dishwasher, Oven/Range - Electric, Oven - Self Cleaning, Water Heater
Heat Source Bottled Gas/Propane
Exterior
Garage Spaces 3.0
Pool Other
Amenities Available Community Center, Fitness Center, Pool - Outdoor, Swimming Pool
Water Access N
Roof Type Architectural Shingle
Total Parking Spaces 3
Garage Y
Building
Lot Description Cleared
Story 1
Foundation Concrete Perimeter
Sewer Public Sewer
Water Private
Architectural Style Ranch/Rambler
Level or Stories 1
Additional Building Above Grade
New Construction Y
Others
HOA Fee Include Lawn Maintenance
Tax ID TBD
Ownership Fee Simple
SqFt Source Estimated
Acceptable Financing Conventional, FHA, USDA, VA
Listing Terms Conventional, FHA, USDA, VA
Financing Conventional,FHA,USDA,VA
Read Less Info
Want to know what your home might be worth? Contact us for a FREE valuation!

Our team is ready to help you sell your home for the highest possible price ASAP

Bought with Renee L Thompson • LakeShore Realty LLC







