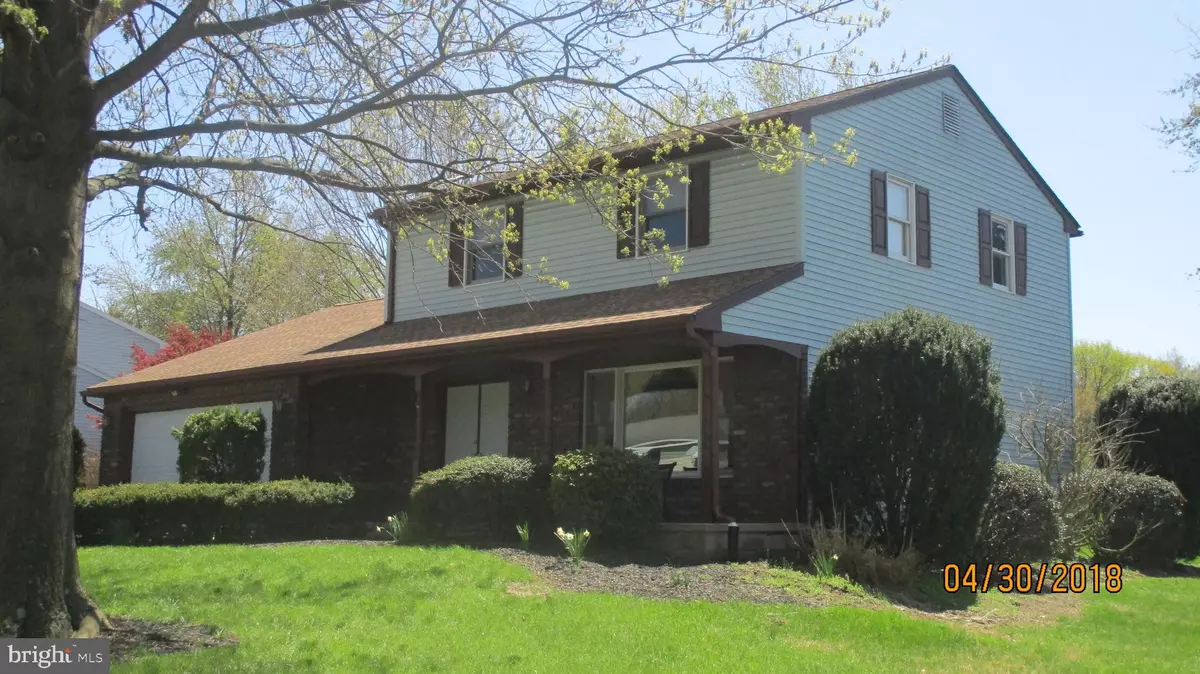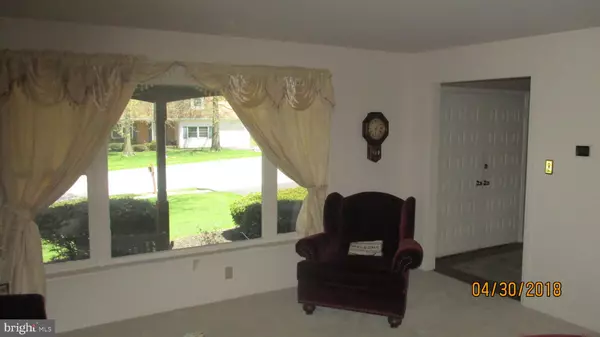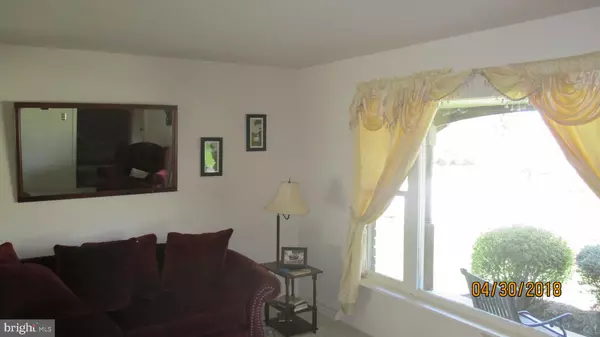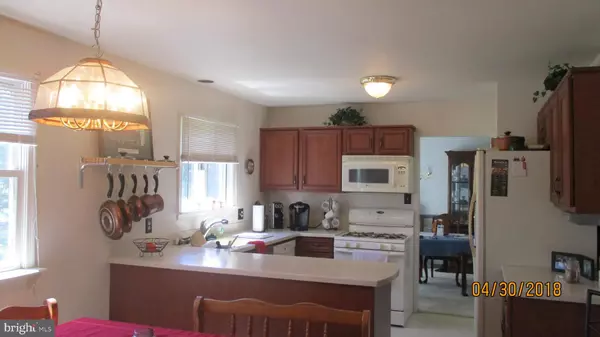$199,900
$199,900
For more information regarding the value of a property, please contact us for a free consultation.
4 Beds
3 Baths
2,581 SqFt
SOLD DATE : 06/11/2018
Key Details
Sold Price $199,900
Property Type Single Family Home
Sub Type Detached
Listing Status Sold
Purchase Type For Sale
Square Footage 2,581 sqft
Price per Sqft $77
Subdivision Penn Oaks
MLS Listing ID 1000465522
Sold Date 06/11/18
Style Colonial
Bedrooms 4
Full Baths 2
Half Baths 1
HOA Y/N N
Abv Grd Liv Area 1,731
Originating Board BRIGHT
Year Built 1987
Annual Tax Amount $3,962
Tax Year 2018
Acres 0.32
Property Description
Desirable Penn Oaks home is waiting for you to enjoy. Affordable 4 Bedroom home with 2.5 Baths and lots of living space. Spacious Kitchen that adjoins a separate Dining Room as well as providing Eat-in capabilities. Recessed Family Room, (19x13) with laminated flooring, sits off Kitchen. Patio doors will take you to the yard which provides a view of many green acres called Penn Oaks Park. Walking trail comes right by property line for easy access for your biking or walking. Sit on the patio every night and watch the beautiful sunsets. Grille not included! Nice level yard. Half Bath on first floor. Upstairs you will find 4 Bedrooms and 2 Full Baths. Roof is only 5 years old. Finished basement includes a 26x12 with a 10x10 offshoot carpeted Family Room. Plenty of storage, too. Sit on the front porch and watch very little traffic go by. If that gets boring, walk down the street one block and jump in Penn Oaks Swim Club's pool.( Membership required) Is this heaven? No, it's Penn Oaks! What are you waiting for? NOTED IN DISCLOSURE: Dishwasher not working
Location
State PA
County York
Area Springettsbury Twp (15246)
Zoning RESIDENTIAL
Direction East
Rooms
Basement Full, Heated, Partially Finished
Interior
Interior Features Carpet, Combination Kitchen/Dining, Family Room Off Kitchen, Floor Plan - Traditional
Heating Gas, Forced Air
Cooling Central A/C
Flooring Carpet, Laminated
Equipment Dryer, Oven - Single, Oven/Range - Gas, Range Hood, Refrigerator, Washer, Water Heater, Built-In Microwave
Fireplace N
Window Features Insulated
Appliance Dryer, Oven - Single, Oven/Range - Gas, Range Hood, Refrigerator, Washer, Water Heater, Built-In Microwave
Heat Source Natural Gas
Laundry Basement
Exterior
Exterior Feature Patio(s), Porch(es)
Parking Features Garage - Front Entry, Oversized
Garage Spaces 6.0
Water Access N
Accessibility Level Entry - Main
Porch Patio(s), Porch(es)
Attached Garage 2
Total Parking Spaces 6
Garage Y
Building
Story 3
Foundation Block
Sewer Public Sewer
Water Public
Architectural Style Colonial
Level or Stories 2
Additional Building Above Grade, Below Grade
New Construction N
Schools
High Schools Central York
School District Central York
Others
Senior Community No
Tax ID 460002204050000000
Ownership Fee Simple
SqFt Source Assessor
Acceptable Financing Cash, Conventional, FHA, VA
Listing Terms Cash, Conventional, FHA, VA
Financing Cash,Conventional,FHA,VA
Special Listing Condition Standard
Read Less Info
Want to know what your home might be worth? Contact us for a FREE valuation!

Our team is ready to help you sell your home for the highest possible price ASAP

Bought with Stacey L. Zimnicky • Century 21 Core Partners







