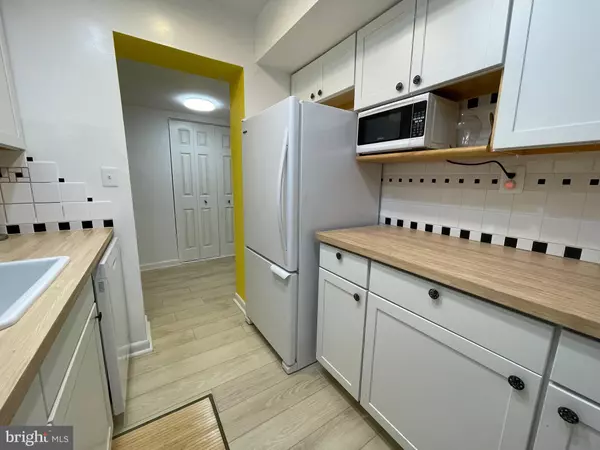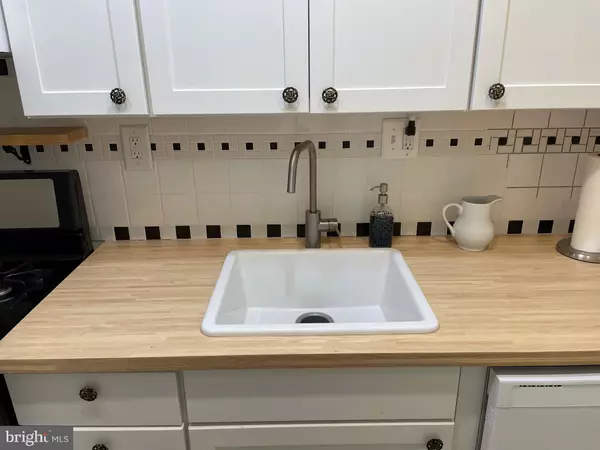$115,000
$119,900
4.1%For more information regarding the value of a property, please contact us for a free consultation.
1 Bed
1 Bath
953 SqFt
SOLD DATE : 12/30/2021
Key Details
Sold Price $115,000
Property Type Condo
Sub Type Condo/Co-op
Listing Status Sold
Purchase Type For Sale
Square Footage 953 sqft
Price per Sqft $120
Subdivision Rockland Run
MLS Listing ID MDBC2012230
Sold Date 12/30/21
Style Unit/Flat
Bedrooms 1
Full Baths 1
Condo Fees $219/mo
HOA Y/N N
Abv Grd Liv Area 953
Originating Board BRIGHT
Year Built 1976
Annual Tax Amount $1,614
Tax Year 2020
Property Description
Gorgeous ground floor unit with walk-out to green area. Ground floor units have SUNROOMS and this is the largest Sunroom offered. Many updates! New kitchen cabinets, butcher block countertops, ceramic bowl sink, luxury vinyl flooring, super large bedroom size with walk-in closet, updated bath. Newer furnace. Clean laundry facility is also on ground floor and is just steps from this unit. Condo fee includes gas and water.
Location
State MD
County Baltimore
Zoning RESIDENTIAL
Direction South
Rooms
Other Rooms Living Room, Dining Room, Foyer, Bedroom 1
Main Level Bedrooms 1
Interior
Interior Features Carpet, Ceiling Fan(s), Combination Dining/Living, Floor Plan - Traditional, Kitchen - Galley, Upgraded Countertops, Walk-in Closet(s), Window Treatments
Hot Water Natural Gas
Heating Forced Air
Cooling Central A/C
Flooring Carpet, Ceramic Tile, Luxury Vinyl Plank, Marble
Equipment Dishwasher, Disposal, Microwave, Oven/Range - Gas, Range Hood, Refrigerator
Fireplace N
Appliance Dishwasher, Disposal, Microwave, Oven/Range - Gas, Range Hood, Refrigerator
Heat Source Natural Gas
Laundry Common, Lower Floor
Exterior
Utilities Available Cable TV Available
Amenities Available Pool - Outdoor, Tennis Courts
Water Access N
Roof Type Composite,Architectural Shingle
Accessibility None
Garage N
Building
Story 4
Unit Features Garden 1 - 4 Floors
Sewer Public Sewer
Water Public
Architectural Style Unit/Flat
Level or Stories 4
Additional Building Above Grade, Below Grade
New Construction N
Schools
Elementary Schools Summit Park
Middle Schools Pikesville
High Schools Pikesville
School District Baltimore County Public Schools
Others
Pets Allowed Y
HOA Fee Include Common Area Maintenance,Ext Bldg Maint,Gas,Pool(s),Reserve Funds,Snow Removal,Trash,Water
Senior Community No
Tax ID 04031900004351
Ownership Condominium
Security Features Exterior Cameras,Surveillance Sys
Acceptable Financing Conventional, FHA
Horse Property N
Listing Terms Conventional, FHA
Financing Conventional,FHA
Special Listing Condition Standard
Pets Allowed No Pet Restrictions
Read Less Info
Want to know what your home might be worth? Contact us for a FREE valuation!

Our team is ready to help you sell your home for the highest possible price ASAP

Bought with Robert C Allen • Long & Foster Real Estate, Inc.







