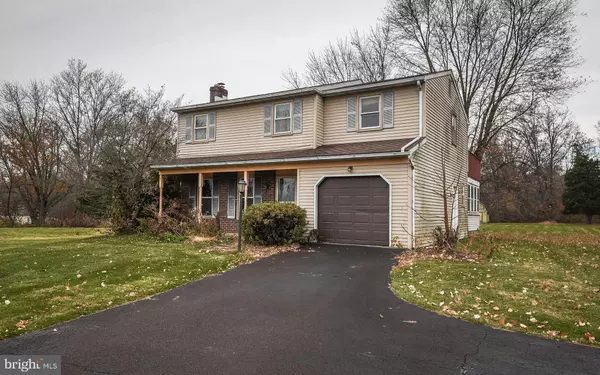$290,000
$250,000
16.0%For more information regarding the value of a property, please contact us for a free consultation.
3 Beds
2 Baths
1,908 SqFt
SOLD DATE : 12/30/2021
Key Details
Sold Price $290,000
Property Type Single Family Home
Sub Type Detached
Listing Status Sold
Purchase Type For Sale
Square Footage 1,908 sqft
Price per Sqft $151
Subdivision None Available
MLS Listing ID PAMC2017496
Sold Date 12/30/21
Style Colonial
Bedrooms 3
Full Baths 1
Half Baths 1
HOA Y/N N
Abv Grd Liv Area 1,538
Originating Board BRIGHT
Year Built 1984
Annual Tax Amount $5,385
Tax Year 2021
Lot Size 0.992 Acres
Acres 0.99
Lot Dimensions 100.00 x 0.00
Property Description
Opportunity knocks. Spacious 3 Bedroom 1.1 bath two story colonial. This property is in LI ( Light Industrial) Zoning which affords an assortment of additional uses other than residential. ( Contact Hatfield Township Code Enforcement for further information and to verify your use). Great contractor opportunity, since the lot is 1 acre. Oversized driveway to accommodate up to 5 vehicles. 1 car attached garage. Enter into the Living Room with wood burning stove. On the back side of the home, the open concept Dining Room / Kitchen with views of your huge rear yard. First floor Laundry Room and Powder Room for guests. Off the rear a large screened in porch. Downstairs is the most updated portion of the home, a finished basement with recessed lighting and with bonus 12 x 10 Storage Room. 200 amp electrical service. Electric Water Heater and Electric Baseboard Heat. Upstairs Technically 3 Bedrooms. The Primary Bedroom has a walk in 8 x 6 Closet and access to a second floor deck. I'd envision adding a main bathroom, it would make sense you have the room! Home is being sold in AS-IS condition. Buyer is responsible for any Hatfield Township Use & Occupancy Violations. Seller is under a court appointed Guardianship. All offers due by Tuesday November 30th, 2021 by 1 pm to allow Agreement of Sale Attorney and Guardian review.
Location
State PA
County Montgomery
Area Hatfield Twp (10635)
Zoning RES
Rooms
Other Rooms Living Room, Dining Room, Primary Bedroom, Bedroom 2, Kitchen, Family Room, Bedroom 1, Laundry, Storage Room, Screened Porch
Basement Fully Finished
Interior
Interior Features Ceiling Fan(s), Wood Stove, Kitchen - Eat-In
Hot Water Electric
Heating Baseboard - Electric
Cooling Wall Unit
Flooring Fully Carpeted, Hardwood
Fireplaces Number 1
Fireplaces Type Wood
Equipment Dishwasher, Refrigerator, Washer, Dryer
Fireplace Y
Appliance Dishwasher, Refrigerator, Washer, Dryer
Heat Source Electric
Laundry Main Floor
Exterior
Exterior Feature Deck(s), Roof, Porch(es)
Water Access N
Roof Type Pitched,Architectural Shingle
Accessibility None
Porch Deck(s), Roof, Porch(es)
Garage N
Building
Lot Description Level
Story 2
Foundation Block
Sewer Public Sewer
Water Public
Architectural Style Colonial
Level or Stories 2
Additional Building Above Grade, Below Grade
Structure Type Dry Wall
New Construction N
Schools
High Schools North Penn Senior
School District North Penn
Others
Senior Community No
Tax ID 35-00-10534-006
Ownership Fee Simple
SqFt Source Assessor
Acceptable Financing Conventional, Cash
Horse Property N
Listing Terms Conventional, Cash
Financing Conventional,Cash
Special Listing Condition Standard
Read Less Info
Want to know what your home might be worth? Contact us for a FREE valuation!

Our team is ready to help you sell your home for the highest possible price ASAP

Bought with Terry L Derstine • BHHS Fox & Roach - Harleysville







