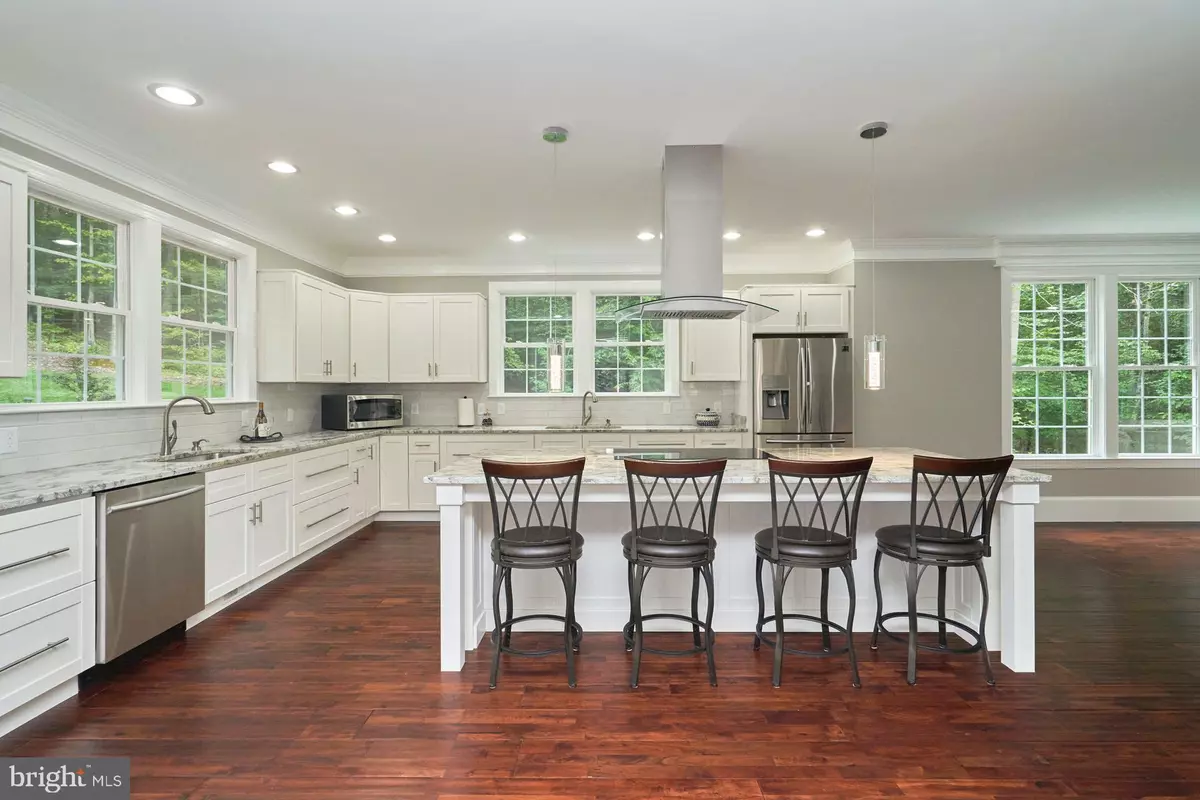$932,500
$925,000
0.8%For more information regarding the value of a property, please contact us for a free consultation.
4 Beds
6 Baths
4,836 SqFt
SOLD DATE : 12/17/2021
Key Details
Sold Price $932,500
Property Type Single Family Home
Sub Type Detached
Listing Status Sold
Purchase Type For Sale
Square Footage 4,836 sqft
Price per Sqft $192
Subdivision Bristow
MLS Listing ID VAPW2008598
Sold Date 12/17/21
Style Transitional
Bedrooms 4
Full Baths 4
Half Baths 2
HOA Y/N N
Abv Grd Liv Area 3,440
Originating Board BRIGHT
Year Built 2019
Annual Tax Amount $9,973
Tax Year 2021
Lot Size 2.415 Acres
Acres 2.41
Property Description
Top-quality, energy efficient 2019 custom home with 4 BR, 4 .5 BA; three finished levels on private wooded lot in Nokesville is now available by local builder. To appreciate all this property has to offer, one must see the quality of construction and experience the surrounding natural beauty in person! From the moment you walk in the front door you will notice the wide plank hardwood flooring, a desirable open concept floor plan with an inviting kitchen and family room including stainless steel kitchen appliances, two kitchen sinks, a 5-burner cooktop with exposed hood. A main level office has cabinet's and built-in's. Enjoy the dining room with upgraded molding, a state of the art fireplace w/ remote, a main level laundry room with granite counters, cabinets and sink, and a gorgeous window line to let the outside in! Upstairs you will find a private en-suite for every bedroom, and hardwood flooring throughout. The owner's suite has cathedral ceilings and large owner's bath with dual sinks, a jetted tub, separate shower, two walk-in closets, a water closet and gorgeous porcelain tile. The lower level recreational area has attractive wide plank waterproof flooring and plenty of space to grow and personalize the space as desired. Outside, the property is surrounded by majestic hardwood trees! The 2.41 acres includes your very own nature trail! Along the marked trail you will find inspiration and an opportunity to play or relax with Mother Nature!
Energy efficient windows, doors, water tank, appliances, and upgraded insulation keeps maintenance and utility costs low. No HOA. FIOS TV & internet! Gutter guards installed. Plans and permits available for review. An additional room and full or half bath can be added to the lower level.
Also enjoy easy access to shops and schools in Bristow , Manassas, and Nokesville. Conveniently located near the VRE - Virginia Rail Express station in Bristow. The Prince William Parkway/I-66 and I-95 are located nearby.
This property is move-in ready and a true gem in Nokesville. It will not disappoint and it should not be missed. This is a 10!
Location
State VA
County Prince William
Zoning A1
Rooms
Other Rooms Dining Room, Primary Bedroom, Bedroom 2, Bedroom 3, Bedroom 4, Kitchen, Foyer, Exercise Room, Great Room, Laundry, Office, Recreation Room, Storage Room, Primary Bathroom
Basement Daylight, Full, Fully Finished, Outside Entrance, Rear Entrance, Walkout Stairs, Windows
Interior
Interior Features Breakfast Area, Built-Ins, Ceiling Fan(s), Central Vacuum, Chair Railings, Crown Moldings, Family Room Off Kitchen, Floor Plan - Open, Formal/Separate Dining Room, Kitchen - Country, Kitchen - Eat-In, Kitchen - Gourmet, Kitchen - Island, Kitchen - Table Space, Pantry, Primary Bath(s), Recessed Lighting, Upgraded Countertops, Walk-in Closet(s), Water Treat System, WhirlPool/HotTub, Wood Floors
Hot Water Electric
Heating Central, Heat Pump(s), Programmable Thermostat
Cooling Ceiling Fan(s), Central A/C, Heat Pump(s), Programmable Thermostat
Flooring Hardwood, Laminate Plank, Tile/Brick
Fireplaces Number 1
Fireplaces Type Electric, Fireplace - Glass Doors
Equipment Central Vacuum, Cooktop, Dishwasher, Disposal, Dryer - Front Loading, Energy Efficient Appliances, Exhaust Fan, Icemaker, Microwave, Oven - Self Cleaning, Oven/Range - Electric, Refrigerator, Stainless Steel Appliances, Washer - Front Loading, Water Conditioner - Owned, Water Heater
Fireplace Y
Window Features Double Hung,Energy Efficient,Insulated,Low-E,Screens,Vinyl Clad
Appliance Central Vacuum, Cooktop, Dishwasher, Disposal, Dryer - Front Loading, Energy Efficient Appliances, Exhaust Fan, Icemaker, Microwave, Oven - Self Cleaning, Oven/Range - Electric, Refrigerator, Stainless Steel Appliances, Washer - Front Loading, Water Conditioner - Owned, Water Heater
Heat Source Central, Electric
Laundry Main Floor
Exterior
Exterior Feature Deck(s), Porch(es)
Parking Features Garage - Front Entry, Garage Door Opener
Garage Spaces 6.0
Utilities Available Under Ground
Water Access N
View Trees/Woods, Scenic Vista
Roof Type Architectural Shingle
Accessibility 36\"+ wide Halls
Porch Deck(s), Porch(es)
Road Frontage Private
Attached Garage 2
Total Parking Spaces 6
Garage Y
Building
Lot Description Backs to Trees, Landscaping, No Thru Street, Private, Premium, Rear Yard, Secluded, SideYard(s), Trees/Wooded
Story 3
Foundation Concrete Perimeter
Sewer Approved System, On Site Septic, Private Septic Tank, Septic = # of BR, Septic Pump
Water Well, Private, Conditioner
Architectural Style Transitional
Level or Stories 3
Additional Building Above Grade, Below Grade
Structure Type 9'+ Ceilings,Cathedral Ceilings
New Construction N
Schools
Elementary Schools The Nokesville School
High Schools Brentsville District
School District Prince William County Public Schools
Others
Pets Allowed Y
Senior Community No
Tax ID 7792-67-7392
Ownership Fee Simple
SqFt Source Assessor
Security Features Main Entrance Lock,Smoke Detector
Acceptable Financing Cash, Conventional, FHA, VA
Listing Terms Cash, Conventional, FHA, VA
Financing Cash,Conventional,FHA,VA
Special Listing Condition Standard
Pets Allowed No Pet Restrictions
Read Less Info
Want to know what your home might be worth? Contact us for a FREE valuation!

Our team is ready to help you sell your home for the highest possible price ASAP

Bought with Rene Fonseca • Long & Foster Real Estate, Inc.







