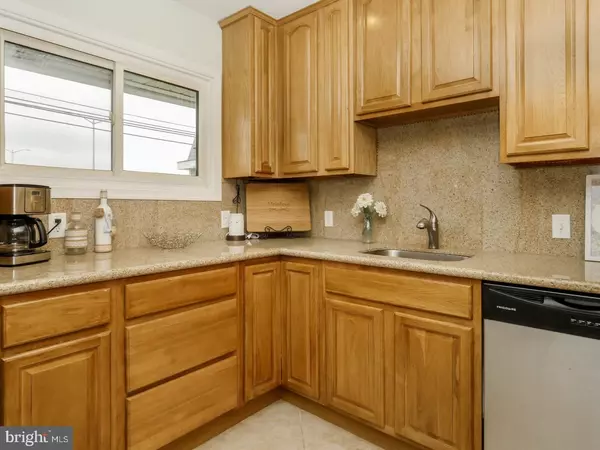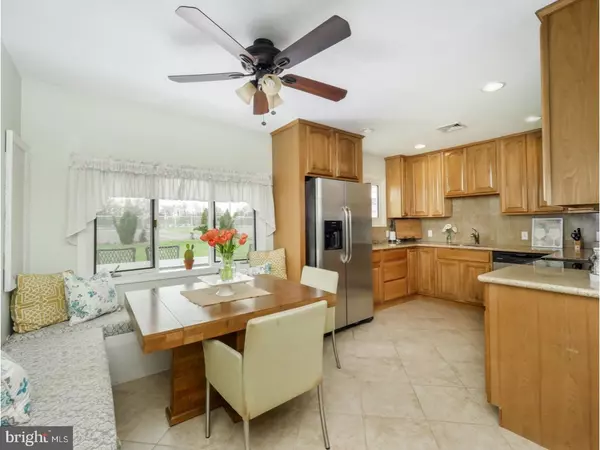$289,900
$289,900
For more information regarding the value of a property, please contact us for a free consultation.
4 Beds
2 Baths
1,550 SqFt
SOLD DATE : 06/08/2018
Key Details
Sold Price $289,900
Property Type Single Family Home
Sub Type Detached
Listing Status Sold
Purchase Type For Sale
Square Footage 1,550 sqft
Price per Sqft $187
Subdivision Highland Park
MLS Listing ID 1000470698
Sold Date 06/08/18
Style Cape Cod
Bedrooms 4
Full Baths 2
HOA Y/N N
Abv Grd Liv Area 1,550
Originating Board TREND
Year Built 1957
Annual Tax Amount $4,012
Tax Year 2018
Lot Size 8,276 Sqft
Acres 0.19
Lot Dimensions 70 X 120
Property Description
This move in ready 4-bedroom home in a sidewalk lined neighborhood has an inviting curb appeal with a quaint covered porch. Inside, the large living room opens to a neutral d cor with a soft infusion of natural light that streams in from the bay window. This versatile layout allows you to create a flowing space for everyday living and entertaining. The spacious living room flows into the family room which offers a fireplace, plenty of extra cabinets and shelving and leads to the bright and airy dining area with continued wood floors and access to the backyard and patio. There is also a beverage fridge in the peninsula island with barstool seating. The recently updated kitchen with tile floor, has a casual dining area, beautiful raised panel cabinetry that stretches to the ceiling and gleaming granite counters with matching tiled backsplash. The stainless steel and black appliances include an over the range microwave. There are two bedrooms on the first floor, both enjoy double banks of windows, lighted ceiling fans and wide closets with by-pass doors. Fresh and modern, the first floor full bath is highlighted by striking tile work and natural light. Upstairs are bedrooms three and four, which includes the master bedroom. Both of the upper level bedrooms are quite large, have the character of the architectural lines and share the recently updated second full bath. An expansive patio overlooks the deep, fenced in backyard that enjoys open views of recreational ball fields that sit behind the school. There is a large shed to keep bikes, lawn tools and the like neat and organized. Call today to schedule your private tour!
Location
State PA
County Bucks
Area Middletown Twp (10122)
Zoning R2
Rooms
Other Rooms Living Room, Dining Room, Primary Bedroom, Bedroom 2, Bedroom 3, Kitchen, Family Room, Bedroom 1, Attic
Interior
Interior Features Kitchen - Eat-In
Hot Water Electric
Heating Heat Pump - Electric BackUp, Forced Air
Cooling Central A/C
Flooring Fully Carpeted
Fireplaces Number 1
Fireplaces Type Gas/Propane
Equipment Built-In Range, Refrigerator, Disposal, Energy Efficient Appliances
Fireplace Y
Appliance Built-In Range, Refrigerator, Disposal, Energy Efficient Appliances
Laundry Main Floor
Exterior
Exterior Feature Patio(s)
Fence Other
Utilities Available Cable TV
Water Access N
Roof Type Shingle
Accessibility None
Porch Patio(s)
Garage N
Building
Lot Description Front Yard, Rear Yard
Story 1.5
Foundation Slab
Sewer Public Sewer
Water Public
Architectural Style Cape Cod
Level or Stories 1.5
Additional Building Above Grade
New Construction N
Schools
Middle Schools Sandburg
High Schools Neshaminy
School District Neshaminy
Others
Senior Community No
Tax ID 22-051-167
Ownership Fee Simple
Acceptable Financing Conventional, VA, FHA 203(b)
Listing Terms Conventional, VA, FHA 203(b)
Financing Conventional,VA,FHA 203(b)
Read Less Info
Want to know what your home might be worth? Contact us for a FREE valuation!

Our team is ready to help you sell your home for the highest possible price ASAP

Bought with Mark Gatta • EveryHome Realtors







