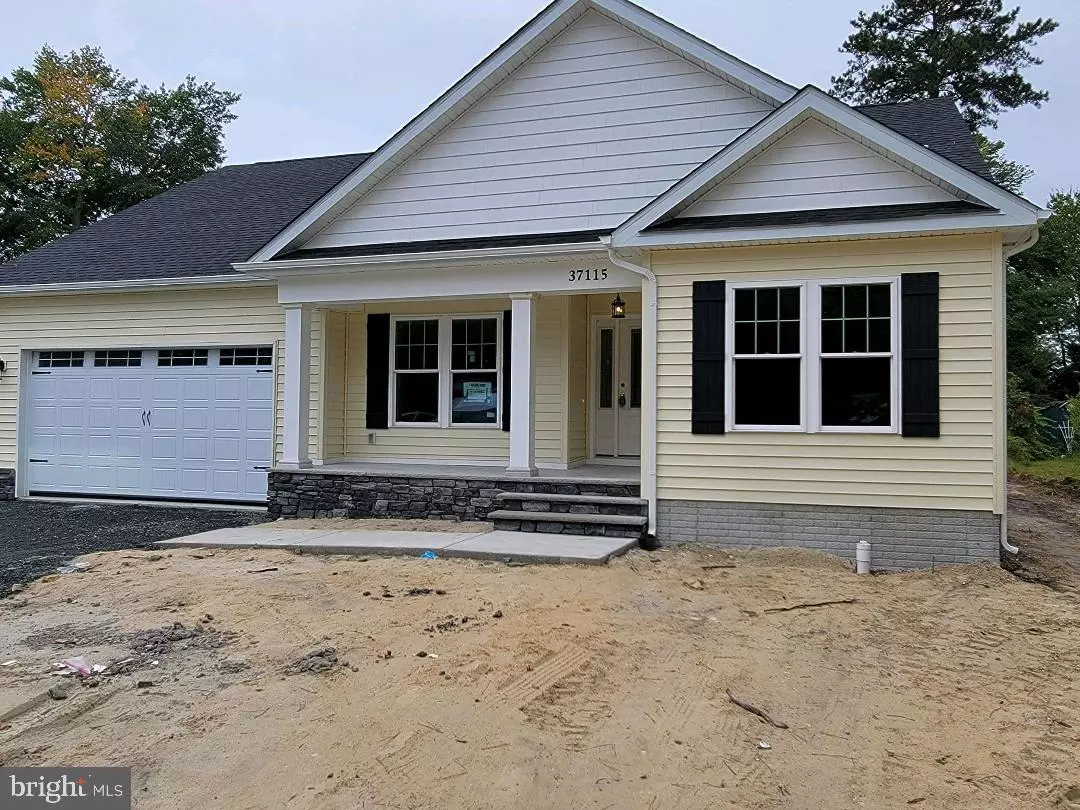$490,000
$489,000
0.2%For more information regarding the value of a property, please contact us for a free consultation.
3 Beds
2 Baths
1,866 SqFt
SOLD DATE : 12/13/2021
Key Details
Sold Price $490,000
Property Type Single Family Home
Sub Type Detached
Listing Status Sold
Purchase Type For Sale
Square Footage 1,866 sqft
Price per Sqft $262
Subdivision Cee Bee Acres
MLS Listing ID DESU170950
Sold Date 12/13/21
Style Ranch/Rambler
Bedrooms 3
Full Baths 2
HOA Y/N N
Abv Grd Liv Area 1,866
Originating Board BRIGHT
Year Built 2021
Annual Tax Amount $25
Tax Year 2020
Lot Size 0.379 Acres
Acres 0.38
Property Description
Beautiful newly constructed home by Cave Construction Inc. on large lot in Ocean View DE. Many upgraded features and finishings without the upgraded price. Beautifully custom tile in the master shower and guest bath. Upgraded counter tops throughout, back splash in kitchen, hutch and laundry room. Appliance package with a side-by-side refrigerator, build in microwave, range, dishwasher and beverage cooler. Custom wall colors, ship lap ceiling in the sunroom, back of island and ship lap chair rail in one bedroom, crown molding feature in many areas and Luxury Vinyl flooring . Enter the back yard through a beautiful large screen porch. The expansive lot has ample space for future pole barn, garage or swimming pool. The front and side yard will have irrigation and sod installed prior to move in. This 3 bedrooms 2 full bath 2 car garage home is a must see. The home is scheduled for completion/ delivery mid November 2021. The builder offers a 1-year limited warranty.
Location
State DE
County Sussex
Area Baltimore Hundred (31001)
Zoning MR
Rooms
Main Level Bedrooms 3
Interior
Hot Water Electric
Heating Heat Pump(s)
Cooling Heat Pump(s)
Flooring Ceramic Tile, Luxury Vinyl Plank
Equipment Dishwasher, Disposal, Built-In Microwave, Oven/Range - Electric, Stainless Steel Appliances, Stove
Furnishings No
Fireplace N
Window Features Double Hung
Appliance Dishwasher, Disposal, Built-In Microwave, Oven/Range - Electric, Stainless Steel Appliances, Stove
Heat Source Electric
Laundry Hookup
Exterior
Exterior Feature Screened
Parking Features Garage Door Opener, Garage - Front Entry, Inside Access
Garage Spaces 6.0
Utilities Available Cable TV Available, Electric Available
Water Access N
Roof Type Shingle
Street Surface Black Top
Accessibility 2+ Access Exits
Porch Screened
Road Frontage State
Attached Garage 2
Total Parking Spaces 6
Garage Y
Building
Lot Description Cleared, Front Yard
Story 1
Foundation Stone, Crawl Space, Concrete Perimeter
Sewer Public Sewer
Water Well
Architectural Style Ranch/Rambler
Level or Stories 1
Additional Building Above Grade
Structure Type Dry Wall,Cathedral Ceilings,Wood Ceilings
New Construction Y
Schools
School District Indian River
Others
Pets Allowed Y
Senior Community No
Tax ID 134-8.00-57.00
Ownership Fee Simple
SqFt Source Estimated
Security Features Carbon Monoxide Detector(s),Smoke Detector
Acceptable Financing Conventional, Cash
Horse Property N
Listing Terms Conventional, Cash
Financing Conventional,Cash
Special Listing Condition Standard
Pets Allowed No Pet Restrictions
Read Less Info
Want to know what your home might be worth? Contact us for a FREE valuation!

Our team is ready to help you sell your home for the highest possible price ASAP

Bought with TIFFINI ANDERSON • Jack Lingo - Rehoboth



