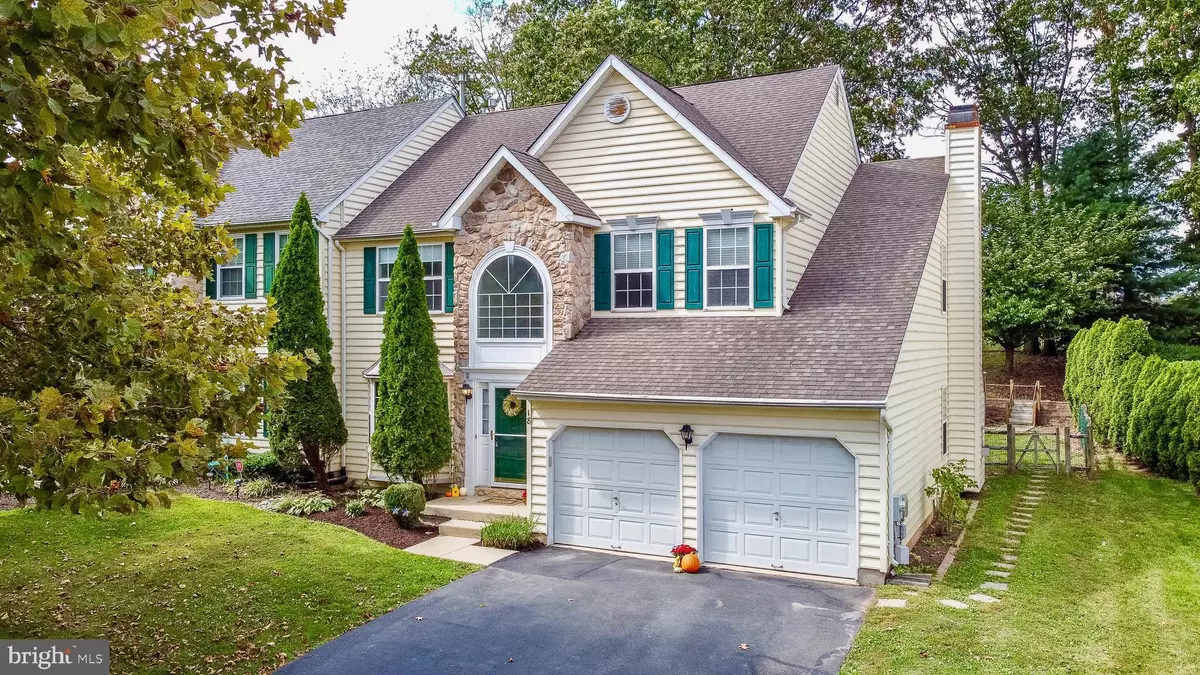$435,000
$448,000
2.9%For more information regarding the value of a property, please contact us for a free consultation.
4 Beds
3 Baths
2,297 SqFt
SOLD DATE : 12/13/2021
Key Details
Sold Price $435,000
Property Type Single Family Home
Sub Type Twin/Semi-Detached
Listing Status Sold
Purchase Type For Sale
Square Footage 2,297 sqft
Price per Sqft $189
Subdivision Carriage Hill
MLS Listing ID PABU2004228
Sold Date 12/13/21
Style Traditional,Carriage House
Bedrooms 4
Full Baths 2
Half Baths 1
HOA Fees $21/ann
HOA Y/N Y
Abv Grd Liv Area 2,297
Originating Board BRIGHT
Year Built 1998
Annual Tax Amount $6,003
Tax Year 2021
Lot Size 9,069 Sqft
Acres 0.21
Lot Dimensions 50.00 x 179.00
Property Description
Welcome to 18 Sterling Crest Ct, a 4 Bedroom 2.5 Bath twin with so much space and storage, you'll have to check twice to make sure it's not a single. Open Main level with a Foyer entry, Formal Living and Dining Rooms with chair rails and crown molding plus a huge Family Room with a Propane Fireplace and slider that opens up to the fenced in backyard and patio. The Eat in Kitchen with Gas cooking, Pantry and a light filled Breakfast Nook is a big gathering point of the home. Upper level offers a Primary Bedroom with large en suite 4 piece bathroom and walk in closet, additionally, 3 well sized bedrooms serviced by a full bathroom and a laundry room are on this level. The home also has a partially finished lower level with additional storage, hardwood floors from the Front Door through the Kitchen, 2 car garage with door openers, Newer Central Air Conditioning and propane furnace, propane cooking and fireplace, central vacuum in the house, Garage, basement and even one port outside, large fenced backyard, peaceful cul de sac location and all in walking distance to Doylestown Borough and all the Dining, Shopping and cultural activities it offers. Hop on Rte 611 and be in center city in 40 minutes, very convenient location, a hidden treasure of a neighborhood. Come see for yourself today.
Location
State PA
County Bucks
Area Doylestown Twp (10109)
Zoning R1
Direction Southeast
Rooms
Other Rooms Living Room, Dining Room, Primary Bedroom, Bedroom 2, Bedroom 3, Bedroom 4, Kitchen, Family Room, Laundry, Bonus Room
Basement Full, Partially Finished
Interior
Interior Features Breakfast Area, Ceiling Fan(s), Central Vacuum, Chair Railings, Crown Moldings, Formal/Separate Dining Room, Pantry, Walk-in Closet(s), Wood Floors
Hot Water Propane
Heating Forced Air
Cooling Central A/C
Fireplaces Number 1
Furnishings No
Fireplace Y
Heat Source Propane - Leased
Laundry Upper Floor
Exterior
Parking Features Garage - Front Entry, Garage Door Opener
Garage Spaces 6.0
Water Access N
Accessibility None
Attached Garage 2
Total Parking Spaces 6
Garage Y
Building
Lot Description Cul-de-sac, Rear Yard
Story 2
Sewer Public Sewer
Water Public
Architectural Style Traditional, Carriage House
Level or Stories 2
Additional Building Above Grade, Below Grade
New Construction N
Schools
Elementary Schools Doyle
Middle Schools Lenape
High Schools Central Bucks High School West
School District Central Bucks
Others
Pets Allowed Y
HOA Fee Include Common Area Maintenance
Senior Community No
Tax ID 09-047-185
Ownership Fee Simple
SqFt Source Assessor
Special Listing Condition Standard
Pets Allowed No Pet Restrictions
Read Less Info
Want to know what your home might be worth? Contact us for a FREE valuation!

Our team is ready to help you sell your home for the highest possible price ASAP

Bought with John D Molinari • Real Estate Excel







