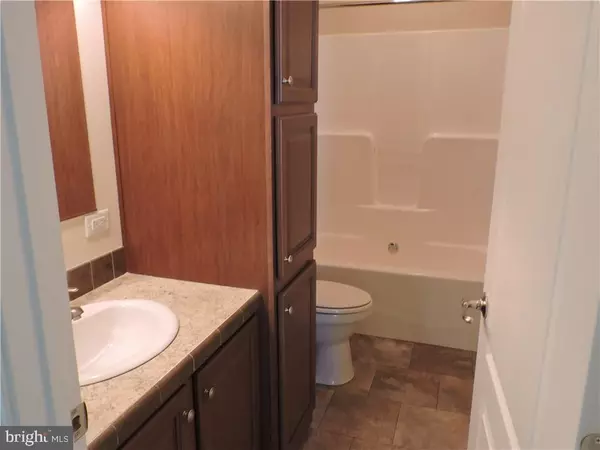$189,900
$199,900
5.0%For more information regarding the value of a property, please contact us for a free consultation.
3 Beds
2 Baths
1,680 SqFt
SOLD DATE : 06/07/2018
Key Details
Sold Price $189,900
Property Type Single Family Home
Sub Type Detached
Listing Status Sold
Purchase Type For Sale
Square Footage 1,680 sqft
Price per Sqft $113
Subdivision Potnets Lakeside
MLS Listing ID 1001567664
Sold Date 06/07/18
Style Ranch/Rambler
Bedrooms 3
Full Baths 2
HOA Y/N N
Abv Grd Liv Area 1,680
Originating Board SCAOR
Year Built 2013
Annual Tax Amount $591
Property Description
The Bayville Elite Model is a beautiful modular home with a two car attached garage! Featuring a split bedroom floor plan, a full front porch and private back porch, stunning mocha maple kitchen cabinets and stainless steel appliances including a French Door Refrigerator with bottom freezer. There is an island bar with seating in the kitchen for informal dining, plus an adjacent Dining area. House has a block foundation and a tankless water heater. All the amenities of Pot Nets with private beaches, marina's, boat slips, pools, fishing and crabbing piers, discounted golf at Baywood Greens, and so much more. Within minutes of Paradise Island Restaurant inside Bayside Pot Nets.
Location
State DE
County Sussex
Area Indian River Hundred (31008)
Zoning RESIDENTAIL
Rooms
Other Rooms Living Room, Primary Bedroom, Kitchen, Laundry, Additional Bedroom
Main Level Bedrooms 3
Interior
Interior Features Attic, Window Treatments
Hot Water Electric
Heating Forced Air, Gas, Propane
Cooling Central A/C
Flooring Hardwood, Laminated
Equipment Dishwasher, Disposal, Icemaker, Refrigerator, Microwave, Oven/Range - Electric, Washer/Dryer Hookups Only, Water Heater
Furnishings No
Fireplace N
Appliance Dishwasher, Disposal, Icemaker, Refrigerator, Microwave, Oven/Range - Electric, Washer/Dryer Hookups Only, Water Heater
Heat Source Bottled Gas/Propane
Laundry Lower Floor
Exterior
Parking Features Garage Door Opener
Garage Spaces 2.0
Amenities Available Beach, Boat Ramp, Boat Dock/Slip, Community Center, Marina/Marina Club, Tot Lots/Playground, Pool - Outdoor, Swimming Pool, Tennis Courts
Water Access N
Roof Type Architectural Shingle
Accessibility 36\"+ wide Halls, >84\" Garage Door, Doors - Lever Handle(s)
Attached Garage 2
Total Parking Spaces 2
Garage Y
Building
Lot Description Landscaping
Story 1
Foundation Block, Crawl Space
Sewer Public Sewer
Water Public
Architectural Style Ranch/Rambler
Level or Stories 1
Additional Building Above Grade
New Construction Y
Schools
School District Indian River
Others
Tax ID 234-29.00-253.00-3164
Ownership Land Lease
SqFt Source Estimated
Acceptable Financing Cash, Conventional, FHA
Listing Terms Cash, Conventional, FHA
Financing Cash,Conventional,FHA
Special Listing Condition Standard
Read Less Info
Want to know what your home might be worth? Contact us for a FREE valuation!

Our team is ready to help you sell your home for the highest possible price ASAP

Bought with DIANE LAFFERTY • BAYWOOD HOMES LLC







