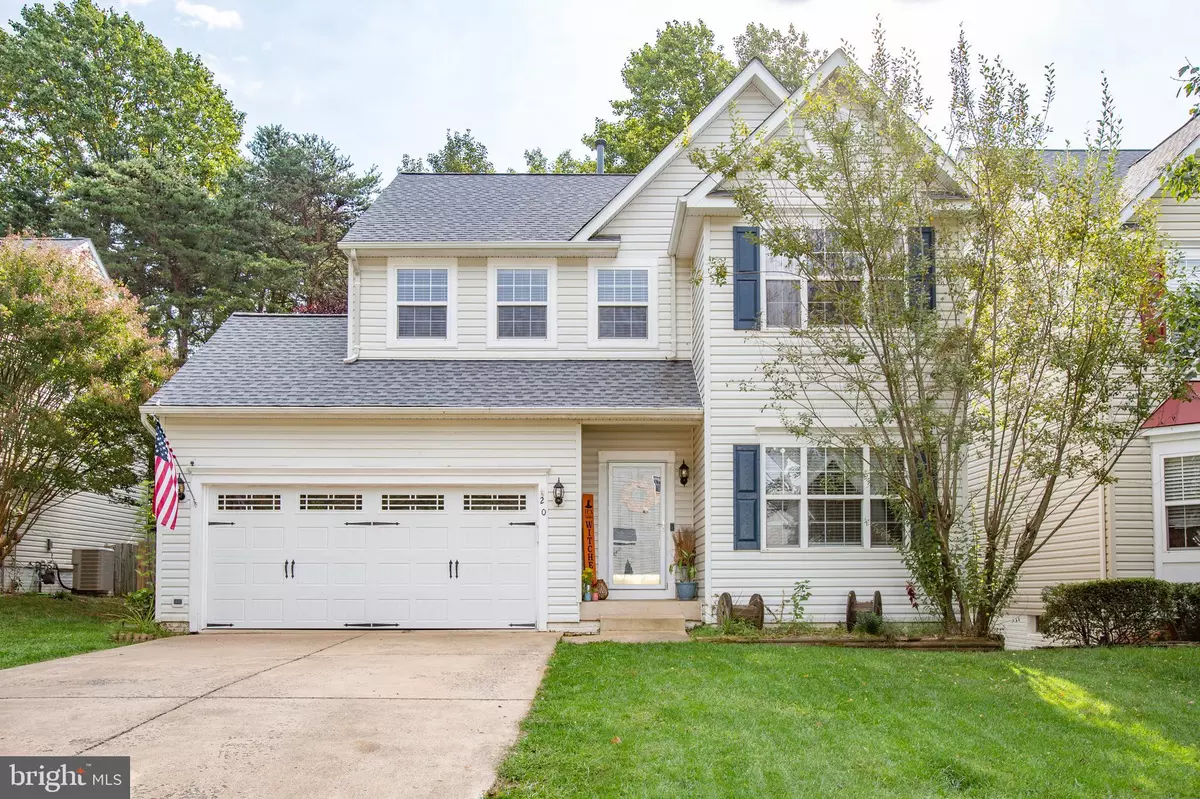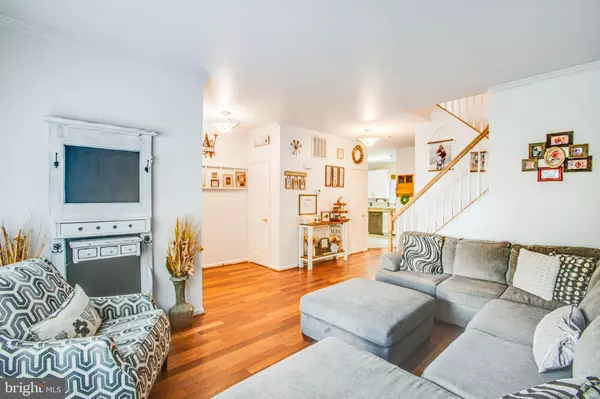$425,000
$419,999
1.2%For more information regarding the value of a property, please contact us for a free consultation.
3 Beds
4 Baths
2,448 SqFt
SOLD DATE : 12/07/2021
Key Details
Sold Price $425,000
Property Type Single Family Home
Sub Type Detached
Listing Status Sold
Purchase Type For Sale
Square Footage 2,448 sqft
Price per Sqft $173
Subdivision Park Ridge
MLS Listing ID VAST2003994
Sold Date 12/07/21
Style Colonial
Bedrooms 3
Full Baths 3
Half Baths 1
HOA Fees $79/mo
HOA Y/N Y
Abv Grd Liv Area 1,728
Originating Board BRIGHT
Year Built 1998
Annual Tax Amount $2,887
Tax Year 2021
Lot Size 7,270 Sqft
Acres 0.17
Property Description
Be in by the holidays! Welcome home to seamless and easy living at 20 Candleridge Court! Whether you commute every day or you are just looking for a fabulous home minutes to shopping, restaurants, schools and all major thoroughfares, look no further! One of the most desirable aspects of the exterior of this home is the wide driveway and two car garage! Many homes in this section of the neighborhood only have a single car driveway and garage, but not here! Once you enter into the home you will notice the fresh paint, shiny hardwood floors and the open floor plan. There are so many ways you can situate this space to make it work best for you. The family room is quite spacious and is light and bright! There is a formal dining room, or for those of you who choose to forgo this space, this would be the perfect room for a home office! The kitchen has granite counter tops, beautiful white cabinets, a new on trend back splash and lots of room to spread out and cook! There is a nice pantry and plenty of room for a breakfast table! Notice the hardwood floors that go up the stairs and onto the landing. You will find three very spacious bedrooms upstairs with nice closet space. The seller is replacing the carpet upstairs prior to closing and is leaving the color selection up to you! It will be done prior to you moving in so bonus! The master is quite large and offers two closets and a full bathroom with beautiful tile, a granite vanity and updated light fixtures. The second and third bedrooms also have good closet space and share a second full, remodeled bathroom! Let's make our way down to the basement. The basement has a large recreation room that walks out to the back yard. There is another full bathroom and a great room you can use as a craft room, game room or small gym as well. Outside you will find a spacious trex deck, a great yard with a privacy fence, shed and plenty of space to spread out and enjoy! Nothing to do here but move in and enjoy your cozy and comfortable home for the holidays!
Location
State VA
County Stafford
Zoning PD1
Rooms
Basement Rear Entrance, Fully Finished, Walkout Level, Sump Pump
Interior
Interior Features Kitchen - Table Space, Dining Area, Upgraded Countertops, Crown Moldings, Primary Bath(s), Window Treatments, Air Filter System, Ceiling Fan(s), Breakfast Area, Carpet, Floor Plan - Open, Formal/Separate Dining Room, Kitchen - Gourmet, Pantry, Walk-in Closet(s), Wood Floors
Hot Water Natural Gas
Heating Forced Air
Cooling Central A/C
Flooring Ceramic Tile, Carpet, Hardwood
Equipment Built-In Microwave, Stove, Refrigerator, Icemaker, Dishwasher, Disposal, Exhaust Fan, Washer, Dryer
Fireplace N
Appliance Built-In Microwave, Stove, Refrigerator, Icemaker, Dishwasher, Disposal, Exhaust Fan, Washer, Dryer
Heat Source Natural Gas
Exterior
Exterior Feature Deck(s)
Parking Features Garage - Front Entry, Garage Door Opener
Garage Spaces 2.0
Fence Rear
Amenities Available Pool - Outdoor, Basketball Courts, Jog/Walk Path, Tot Lots/Playground, Bike Trail, Common Grounds, Soccer Field
Water Access N
Accessibility None
Porch Deck(s)
Attached Garage 2
Total Parking Spaces 2
Garage Y
Building
Story 3
Foundation Concrete Perimeter
Sewer Public Sewer
Water Public
Architectural Style Colonial
Level or Stories 3
Additional Building Above Grade, Below Grade
New Construction N
Schools
Elementary Schools Park Ridge
Middle Schools Rodney Thompson
High Schools North Stafford
School District Stafford County Public Schools
Others
HOA Fee Include Road Maintenance,Snow Removal,Trash,Common Area Maintenance
Senior Community No
Tax ID 20S 9B 523
Ownership Fee Simple
SqFt Source Assessor
Security Features Surveillance Sys,Exterior Cameras
Special Listing Condition Standard
Read Less Info
Want to know what your home might be worth? Contact us for a FREE valuation!

Our team is ready to help you sell your home for the highest possible price ASAP

Bought with Michael J Gillies • RE/MAX Real Estate Connections







