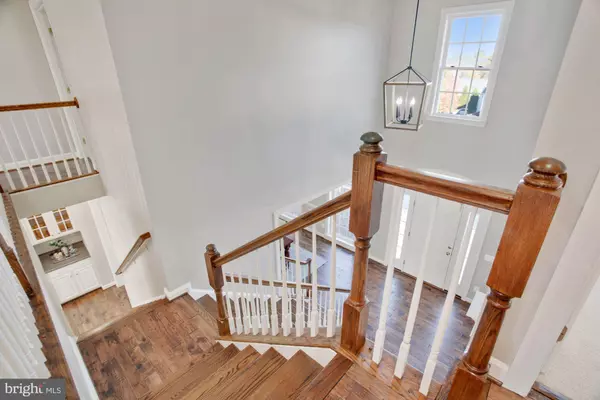$961,000
$924,900
3.9%For more information regarding the value of a property, please contact us for a free consultation.
5 Beds
5 Baths
5,258 SqFt
SOLD DATE : 12/09/2021
Key Details
Sold Price $961,000
Property Type Single Family Home
Sub Type Detached
Listing Status Sold
Purchase Type For Sale
Square Footage 5,258 sqft
Price per Sqft $182
Subdivision Kirkpatrick Farms
MLS Listing ID VALO2011374
Sold Date 12/09/21
Style Colonial
Bedrooms 5
Full Baths 4
Half Baths 1
HOA Fees $92/mo
HOA Y/N Y
Abv Grd Liv Area 3,716
Originating Board BRIGHT
Year Built 2006
Annual Tax Amount $7,218
Tax Year 2021
Lot Size 10,890 Sqft
Acres 0.25
Property Description
Spanning over 5,200 sq. feet, this stately 5BR, 4.5BA brick colonial home located in the popular neighborhood of Kirkpatrick Farms delivers tremendous space, class & opulence. Step inside into the 2 story foyer & immediately be drawn to the beautiful mahogany hand scraped floors. This main level greets you with a formal living room, dining room, dedicated office w/ french doors, expansive family room, sunroom, mudroom w/ built-in shelves , laundry room & gourmet kitchen w/ upgraded appliances & custom pantry.
Dual hardwood staircases lead you upstairs & reconnect you to the mahogany flooring throughout the hallway. A jack and jill setup w/ ensuite bathroom is situated on the left side of the home & the oversized primary suite & additional bedroom w/ full bathroom on the right side. The primary BR features a sitting room, tray ceilings, 2 oversized walk-in closets & luxury bath w/ dual vanities, soaking tub & shower!
While the interior of this home has loads to offer, the outdoor space is delightful! Entertain on the new trex deck overlooking the fenced in backyard or set up your fire pit on the oversized concrete patio. Walk around the corner from the patio and enter the dynamic Apartment style basement! The walk-out basement features one bedroom w/ enormous walk-in closet, luxury bathroom w/ soaking tub & shower, 2nd laundry room w/ full size washer & dryer, workout/meditation room, game room areas & a Full kitchen w/ bar! Additional upgrades include new carpet & fresh paint throughout, new irrigation system, professionally landscaped yard(JUST re-seeded) w/retaining wall, outdoor shed, double insulated garage door, and roof less than 5 yrs young. Tax assessed value will be updated in 2022 to reflect the full kitchen in basement. A + HOME & LOCATION!
Location
State VA
County Loudoun
Zoning 01
Rooms
Basement Daylight, Full, Connecting Stairway, Fully Finished, Outside Entrance, Walkout Stairs
Interior
Interior Features 2nd Kitchen, Additional Stairway, Attic, Attic/House Fan, Breakfast Area, Carpet, Ceiling Fan(s), Crown Moldings, Dining Area, Double/Dual Staircase, Family Room Off Kitchen, Floor Plan - Open, Formal/Separate Dining Room, Kitchen - Gourmet, Kitchen - Island, Pantry, Recessed Lighting, Soaking Tub, Sprinkler System, Walk-in Closet(s), Wood Floors, Other
Hot Water Natural Gas
Heating Forced Air
Cooling Ceiling Fan(s), Central A/C
Fireplaces Number 1
Fireplace Y
Heat Source Natural Gas
Exterior
Exterior Feature Patio(s), Deck(s)
Garage Garage - Front Entry, Garage Door Opener, Inside Access, Oversized, Other
Garage Spaces 2.0
Amenities Available Basketball Courts, Club House, Common Grounds, Exercise Room, Fitness Center, Pool - Outdoor, Swimming Pool, Tennis Courts, Tot Lots/Playground, Other
Water Access N
Accessibility Level Entry - Main
Porch Patio(s), Deck(s)
Attached Garage 2
Total Parking Spaces 2
Garage Y
Building
Story 3
Foundation Brick/Mortar, Other
Sewer Public Septic
Water Public
Architectural Style Colonial
Level or Stories 3
Additional Building Above Grade, Below Grade
New Construction N
Schools
Elementary Schools Buffalo Trail
Middle Schools Mercer
High Schools John Champe
School District Loudoun County Public Schools
Others
HOA Fee Include Common Area Maintenance,Pool(s),Reserve Funds,Snow Removal,Other
Senior Community No
Tax ID 250408240000
Ownership Fee Simple
SqFt Source Assessor
Horse Property N
Special Listing Condition Standard
Read Less Info
Want to know what your home might be worth? Contact us for a FREE valuation!

Our team is ready to help you sell your home for the highest possible price ASAP

Bought with Shailaja Raju • Long & Foster Real Estate, Inc.







