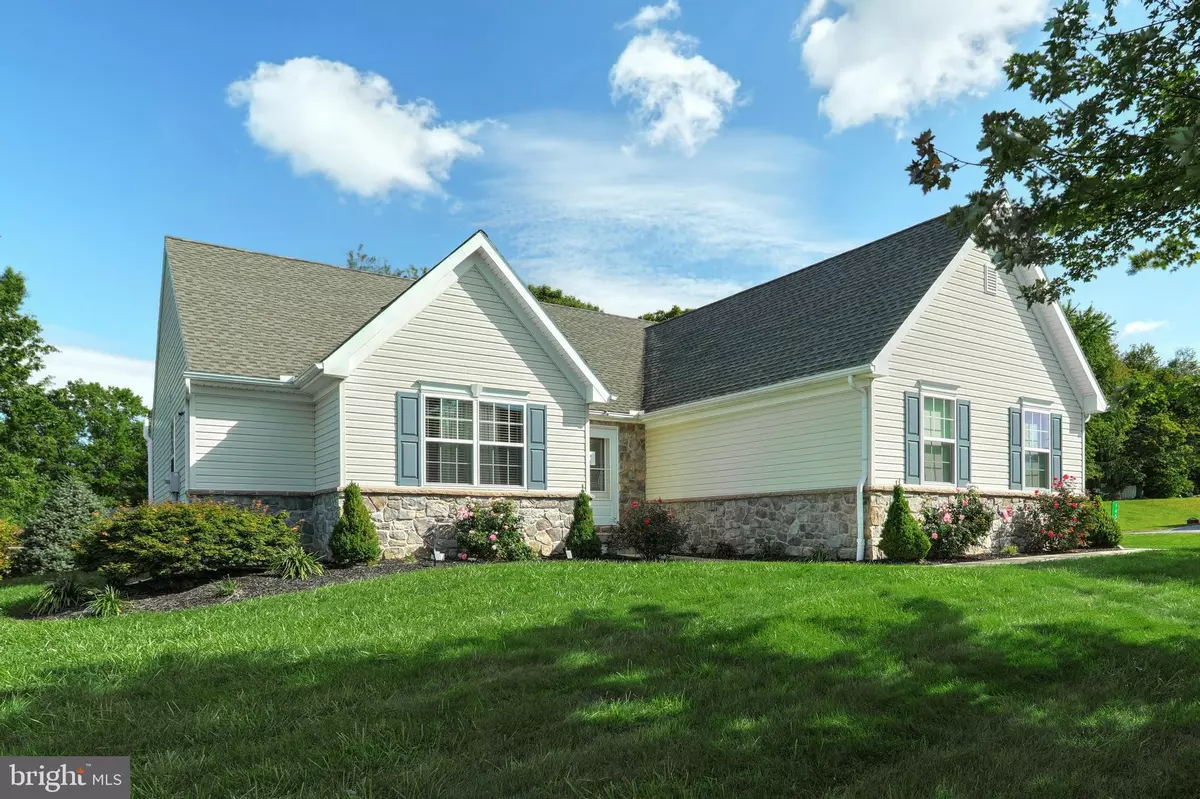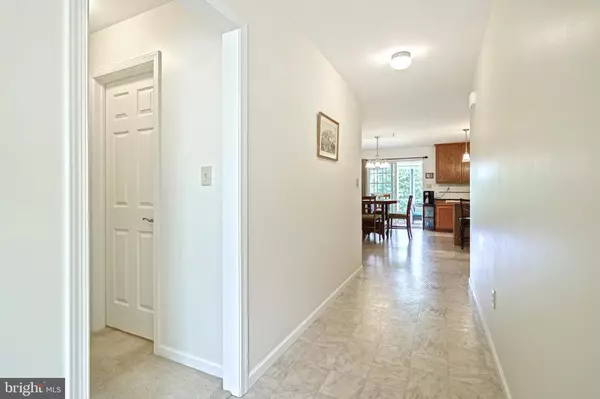$322,000
$284,900
13.0%For more information regarding the value of a property, please contact us for a free consultation.
3 Beds
2 Baths
1,605 SqFt
SOLD DATE : 12/03/2021
Key Details
Sold Price $322,000
Property Type Single Family Home
Sub Type Detached
Listing Status Sold
Purchase Type For Sale
Square Footage 1,605 sqft
Price per Sqft $200
Subdivision Aylesbury
MLS Listing ID PAYK2007142
Sold Date 12/03/21
Style Ranch/Rambler
Bedrooms 3
Full Baths 2
HOA Fees $12/qua
HOA Y/N Y
Abv Grd Liv Area 1,605
Originating Board BRIGHT
Year Built 2008
Annual Tax Amount $6,891
Tax Year 2021
Lot Size 0.459 Acres
Acres 0.46
Property Description
Enjoy benefits of one floor living in the remarkable Ranch style home. Meticulously maintained, and ready for it's new owner, this modern rancher offers the following features: Foyer with vinyl flooring, ceiling light, and wide hallway to the country kitchen. Entering the Kitchen, you will be greeted by 42" Oak cabinets, Granite Counter tops, tile back splash, Island, dining area with a sliding door to the 11 X 12 screened in porch concrete, and a great view of the family room. The family room offers a cathedral ceiling, carpet flooring, and ceiling fan. Off the kitchen you will find a Laundry room with vinyl flooring and LG washer/dryer, hall coat closet, and access to the Spacious Primary bedroom with carpet flooring. The oversized primary bathroom offers a 5' walk in shower, vanity, and a large closet. Bedroom #2 offers carpet flooring and a walk-in closet. Bedroom #3 offers carpet flooring and closet space. Hall Full bathroom with vinyl flooring, single vanity and tub shower combo. The first floor of this home offers wide hallways and easy access for wheel chair use. The full basement features: 9' basement walls, electric outlets, laundry tub with a grinder pump, Radon System, Sump pump pit, and an egress window. The heated side load 3 car garage with built in shelving is an added bonus to this property. There is a large level driveway offering additional parking, an extremely well maintained shed, front porch, and a paver patio off the back screened in porch. Located close to BAE, Schools, Shopping and I-83, this home is sure to please. Recent upgrades include: NEW furnace, and CAC with UV air cleaner, & a 50 gallon Hot water heater in 2021, New Refrigerator in 2020, New roof in 2018, and New Granite counter tops and back splash in 2017.
Location
State PA
County York
Area North Codorus Twp (15240)
Zoning RESIDENTIAL
Rooms
Other Rooms Primary Bedroom, Bedroom 2, Bedroom 3, Kitchen, Family Room, Basement, Foyer, Laundry, Primary Bathroom, Full Bath
Basement Full, Sump Pump, Unfinished, Windows, Poured Concrete, Interior Access
Main Level Bedrooms 3
Interior
Interior Features Carpet, Ceiling Fan(s), Entry Level Bedroom, Kitchen - Eat-In, Kitchen - Island, Stall Shower, Tub Shower
Hot Water Electric
Heating Forced Air
Cooling Central A/C
Flooring Carpet, Vinyl, Concrete
Equipment Dishwasher, Dryer, Microwave, Oven - Single, Oven/Range - Electric, Refrigerator, Washer
Furnishings No
Fireplace N
Window Features Double Pane
Appliance Dishwasher, Dryer, Microwave, Oven - Single, Oven/Range - Electric, Refrigerator, Washer
Heat Source Natural Gas
Laundry Has Laundry, Main Floor, Dryer In Unit, Washer In Unit
Exterior
Exterior Feature Patio(s), Screened, Porch(es)
Parking Features Garage - Side Entry, Garage Door Opener, Inside Access
Garage Spaces 7.0
Utilities Available Electric Available, Natural Gas Available, Sewer Available, Water Available, Cable TV
Water Access N
View Street
Roof Type Architectural Shingle
Street Surface Paved
Accessibility 2+ Access Exits
Porch Patio(s), Screened, Porch(es)
Road Frontage Boro/Township
Attached Garage 3
Total Parking Spaces 7
Garage Y
Building
Lot Description Level, Rear Yard
Story 1
Foundation Concrete Perimeter
Sewer Public Sewer
Water Public
Architectural Style Ranch/Rambler
Level or Stories 1
Additional Building Above Grade, Below Grade
Structure Type Dry Wall
New Construction N
Schools
High Schools Spring Grove Area
School District Spring Grove Area
Others
HOA Fee Include Common Area Maintenance,Insurance
Senior Community No
Tax ID 40-000-16-0018-00-00000
Ownership Fee Simple
SqFt Source Assessor
Acceptable Financing Cash, Conventional, FHA, VA
Horse Property N
Listing Terms Cash, Conventional, FHA, VA
Financing Cash,Conventional,FHA,VA
Special Listing Condition Standard
Read Less Info
Want to know what your home might be worth? Contact us for a FREE valuation!

Our team is ready to help you sell your home for the highest possible price ASAP

Bought with Jennifer H Kibler • Inch & Co. Real Estate, LLC







