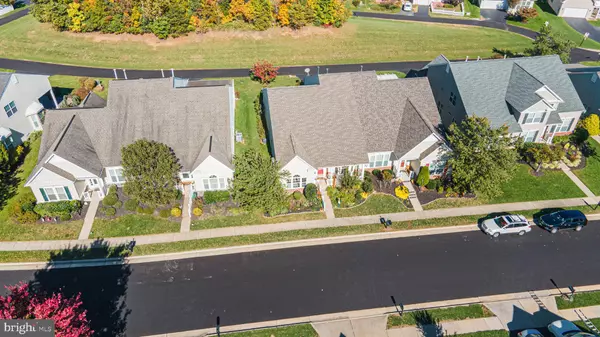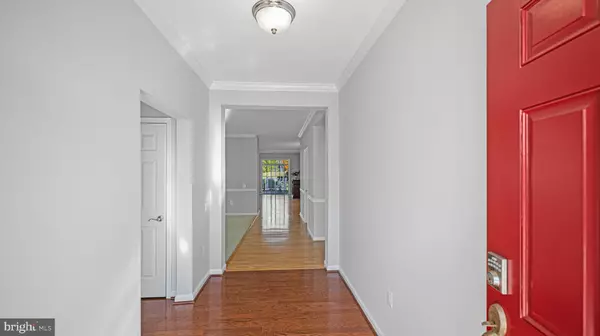$425,000
$415,000
2.4%For more information regarding the value of a property, please contact us for a free consultation.
2 Beds
2 Baths
1,773 SqFt
SOLD DATE : 11/30/2021
Key Details
Sold Price $425,000
Property Type Single Family Home
Sub Type Twin/Semi-Detached
Listing Status Sold
Purchase Type For Sale
Square Footage 1,773 sqft
Price per Sqft $239
Subdivision Dunbarton At Braemar
MLS Listing ID VAPW2011324
Sold Date 11/30/21
Style Traditional
Bedrooms 2
Full Baths 2
HOA Fees $289/mo
HOA Y/N Y
Abv Grd Liv Area 1,773
Originating Board BRIGHT
Year Built 2005
Annual Tax Amount $3,813
Tax Year 2021
Lot Size 4,665 Sqft
Acres 0.11
Property Description
Welcome home to one of the most sought after active adult communities in Virginia. This meticulously maintained Ayres Model home is one-level living at its best. From the welcoming front porch to the party size deck and everything in between, 13116 Ormond Drive is the home you've been waiting for. You will delight in the gleaming hardwood floors and open floor plan. A spacious primary bedroom and en suite primary bathroom provide the perfect night's sleep. The large second bedroom can serve as a guest suite, office or library. Don't forget the living room which can be filled with large furniture pieces or can serve as another gathering place. The heart of the home is the open-area kitchen and family room. It is perfect for entertaining guests or for your own daily meals and relaxation time. There is a separate space for a dining room and/or kitchen table and a huge family room area in the entire back side of the home. The family room leads out to the deck which backs to a pleasant open space and lovely landscaping. Sip some coffee and enjoy the birds and sunshine or stay in the shade under your retractable awning. You also have a long driveway and 1 car garage that leads into your laundry/mud room. Everything you need is wrapped together in this home.
If all of the features of the house was not enough to impress you, wait until you learn about the Dunbarton 55+ Community. The award-winning clubhouse offers an extensive list of amenities including an indoor pool, putting green, tennis and pickleball courts, fitness center, billiards and card room, a grand ballroom and walking trails. Sign up for as many activities as your heart desires - TGIF nights and themed parties & programs. The miles of walking trails connect to shopping! Minutes to the VRE/Amtrak train station, DC/Pentagon express commuter lots, I-66, and great shopping and dining in nearby Gainesville and Manassas. You will never have a reason to be bored - unless you want to be. Welcome home!
Location
State VA
County Prince William
Zoning RPC
Rooms
Other Rooms Living Room, Dining Room, Primary Bedroom, Kitchen, Family Room, Foyer, Bedroom 1, Laundry, Mud Room
Main Level Bedrooms 2
Interior
Interior Features Breakfast Area, Combination Kitchen/Living, Kitchen - Island, Kitchen - Eat-In, Primary Bath(s), Entry Level Bedroom, Floor Plan - Open
Hot Water Natural Gas
Heating Forced Air
Cooling Ceiling Fan(s), Central A/C
Flooring Hardwood, Carpet
Equipment Dishwasher, Disposal, Dryer, Exhaust Fan, Microwave, Oven/Range - Electric, Range Hood, Refrigerator, Washer
Fireplace N
Appliance Dishwasher, Disposal, Dryer, Exhaust Fan, Microwave, Oven/Range - Electric, Range Hood, Refrigerator, Washer
Heat Source Natural Gas
Laundry Main Floor
Exterior
Exterior Feature Porch(es), Deck(s)
Parking Features Garage Door Opener
Garage Spaces 1.0
Amenities Available Club House, Gated Community, Jog/Walk Path, Meeting Room, Pool - Indoor, Retirement Community, Tennis Courts, Other
Water Access N
Roof Type Asphalt
Accessibility None
Porch Porch(es), Deck(s)
Attached Garage 1
Total Parking Spaces 1
Garage Y
Building
Lot Description Backs - Open Common Area, Backs to Trees
Story 1
Foundation Slab
Sewer Public Sewer
Water Public
Architectural Style Traditional
Level or Stories 1
Additional Building Above Grade, Below Grade
Structure Type 9'+ Ceilings
New Construction N
Schools
School District Prince William County Public Schools
Others
Pets Allowed Y
HOA Fee Include Cable TV,Common Area Maintenance,Snow Removal,Trash
Senior Community Yes
Age Restriction 55
Tax ID 7495-36-3839
Ownership Fee Simple
SqFt Source Assessor
Security Features Security Gate
Special Listing Condition Standard
Pets Allowed Cats OK, Dogs OK
Read Less Info
Want to know what your home might be worth? Contact us for a FREE valuation!

Our team is ready to help you sell your home for the highest possible price ASAP

Bought with baback Chiniforoushan • Pearson Smith Realty, LLC







