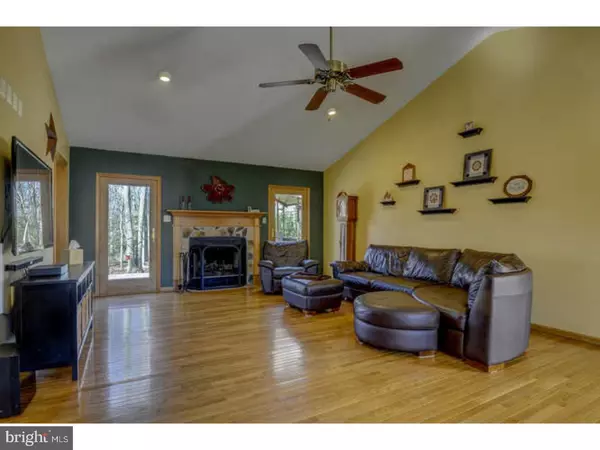$398,000
$409,900
2.9%For more information regarding the value of a property, please contact us for a free consultation.
3 Beds
4 Baths
2,600 SqFt
SOLD DATE : 06/07/2018
Key Details
Sold Price $398,000
Property Type Single Family Home
Sub Type Detached
Listing Status Sold
Purchase Type For Sale
Square Footage 2,600 sqft
Price per Sqft $153
Subdivision None Available
MLS Listing ID 1000369862
Sold Date 06/07/18
Style Ranch/Rambler
Bedrooms 3
Full Baths 3
Half Baths 1
HOA Y/N N
Abv Grd Liv Area 2,600
Originating Board TREND
Year Built 1998
Annual Tax Amount $8,494
Tax Year 2017
Lot Size 3.360 Acres
Acres 3.36
Lot Dimensions 0X0X0X
Property Description
This home is the total package! Lovely 3 bedroom, 3 baths, 2600 sq ft. ranch nestled in a cul-de-sac location on 3.36 beautiful acres in the heart of Plumsted Twp. An open floor plan welcomes you in with hardwood floors throughout. Vaulted ceilings, bay window and a stone-accented gas fireplace in family room with Anderson doors leading to deck. The dining room offers a built-in buffet with quartz countertops, storage, and wine refrigerator. Beautiful eat-in kitchen with quartz countertops, tiled backsplash, stainless steel appliances including Bosch dishwasher, storage pantry, and Anderson sliding glass doors opening to the deck. Master bedroom offers his and her closets, private entrance off the deck, and master bath with stall shower and whirlpool tub. Full finished basement can double as a junior suite with full bath, and private entrance. Backyard offers tiered deck, koi pond with waterfall, and trail leading to Historic Oakford Lake. This home is freshly painted, offers central air, 9' ceilings, tons of storage in the basement, the attic is floored, 2-car garage, sprinkler system, and ERA Home Warranty for additional peace of mind.
Location
State NJ
County Ocean
Area Plumsted Twp (21524)
Zoning R40
Rooms
Other Rooms Living Room, Dining Room, Primary Bedroom, Bedroom 2, Bedroom 3, Kitchen, Family Room, Bedroom 1, In-Law/auPair/Suite, Laundry, Other, Attic
Basement Full, Fully Finished
Interior
Interior Features Primary Bath(s), Kitchen - Island, Butlers Pantry, Stall Shower, Kitchen - Eat-In
Hot Water Natural Gas
Heating Gas, Hot Water
Cooling Central A/C
Flooring Wood, Fully Carpeted
Fireplaces Number 1
Equipment Dishwasher
Fireplace Y
Window Features Bay/Bow
Appliance Dishwasher
Heat Source Natural Gas
Laundry Main Floor
Exterior
Exterior Feature Deck(s)
Garage Spaces 2.0
Water Access N
Roof Type Shingle
Accessibility None
Porch Deck(s)
Attached Garage 2
Total Parking Spaces 2
Garage Y
Building
Lot Description Cul-de-sac
Story 1
Sewer On Site Septic
Water Well
Architectural Style Ranch/Rambler
Level or Stories 1
Additional Building Above Grade
Structure Type Cathedral Ceilings,9'+ Ceilings
New Construction N
Others
Senior Community No
Tax ID 24-00038-00034 15
Ownership Fee Simple
Acceptable Financing Conventional, VA, FHA 203(b)
Listing Terms Conventional, VA, FHA 203(b)
Financing Conventional,VA,FHA 203(b)
Read Less Info
Want to know what your home might be worth? Contact us for a FREE valuation!

Our team is ready to help you sell your home for the highest possible price ASAP

Bought with Lisa McLean • Weichert Realtors-Medford






