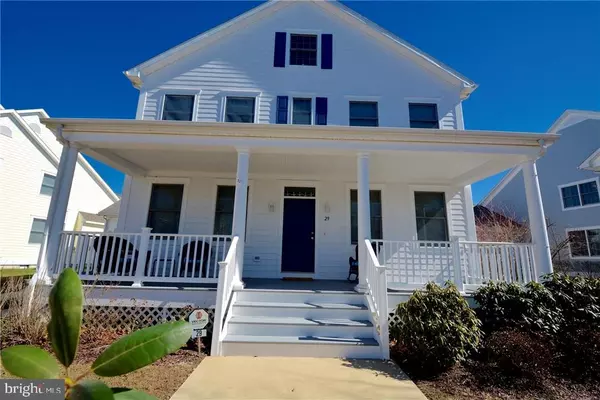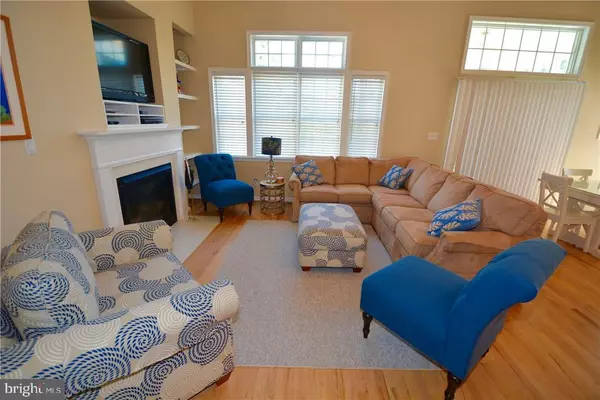$420,000
$439,900
4.5%For more information regarding the value of a property, please contact us for a free consultation.
5 Beds
3 Baths
2,105 SqFt
SOLD DATE : 12/14/2016
Key Details
Sold Price $420,000
Property Type Single Family Home
Sub Type Detached
Listing Status Sold
Purchase Type For Sale
Square Footage 2,105 sqft
Price per Sqft $199
Subdivision Bear Trap
MLS Listing ID 1001014852
Sold Date 12/14/16
Style Coastal,Colonial
Bedrooms 5
Full Baths 2
Half Baths 1
HOA Fees $215/ann
HOA Y/N Y
Abv Grd Liv Area 2,105
Originating Board SCAOR
Year Built 2001
Annual Tax Amount $2,267
Property Description
This beautifully furnished, turnkey, 5 bedroom home with two car garage on a quiet street is meant to be enjoyed both inside and out. A large, inviting front porch beckons you to sit with a cold drink and relax. Inside the home, the first floor great room ensures that everyone can be together with a large dining space and comfortable seating. Step right outside to a large screened-in deck that opens to a second, open air rear deck for expansive summer entertaining and water views. The kitchen with huge pantry opens to the great room. Enjoy the maple hardwood floors throughout the first level, a generous master en suite with tub, separate shower and double vanity as well as a second bedroom. The second floor has a large king bedroom, a queen bedroom and a bunk bed room. Recently painted inside and out. Walk to pools, tennis and community center. Beach shuttle is around the corner. Take advantage of this great property this summer for family or for an investment opportunity.
Location
State DE
County Sussex
Area Baltimore Hundred (31001)
Interior
Interior Features Attic, Kitchen - Island, Combination Kitchen/Dining, Combination Kitchen/Living, Entry Level Bedroom, Ceiling Fan(s), Window Treatments
Hot Water Natural Gas
Heating Forced Air
Cooling Central A/C
Flooring Carpet, Hardwood, Tile/Brick
Fireplaces Number 1
Fireplaces Type Gas/Propane
Equipment Dishwasher, Disposal, Dryer - Electric, Icemaker, Refrigerator, Microwave, Oven/Range - Electric, Washer, Water Heater
Furnishings Yes
Fireplace Y
Window Features Screens
Appliance Dishwasher, Disposal, Dryer - Electric, Icemaker, Refrigerator, Microwave, Oven/Range - Electric, Washer, Water Heater
Exterior
Exterior Feature Deck(s), Porch(es), Screened
Parking Features Garage Door Opener
Amenities Available Basketball Courts, Community Center, Fitness Center, Golf Club, Golf Course, Hot tub, Tot Lots/Playground, Swimming Pool, Pool - Outdoor, Putting Green, Sauna, Tennis Courts
Water Access Y
View Lake, Pond
Roof Type Architectural Shingle
Porch Deck(s), Porch(es), Screened
Garage Y
Building
Story 2
Foundation Concrete Perimeter, Crawl Space
Sewer Public Sewer
Water Private
Architectural Style Coastal, Colonial
Level or Stories 2
Additional Building Above Grade
Structure Type Vaulted Ceilings
New Construction N
Schools
School District Indian River
Others
Tax ID 134-16.00-1445.00
Ownership Fee Simple
SqFt Source Estimated
Acceptable Financing Cash, Conventional
Listing Terms Cash, Conventional
Financing Cash,Conventional
Read Less Info
Want to know what your home might be worth? Contact us for a FREE valuation!

Our team is ready to help you sell your home for the highest possible price ASAP

Bought with Dustin Oldfather • Monument Sotheby's International Realty







