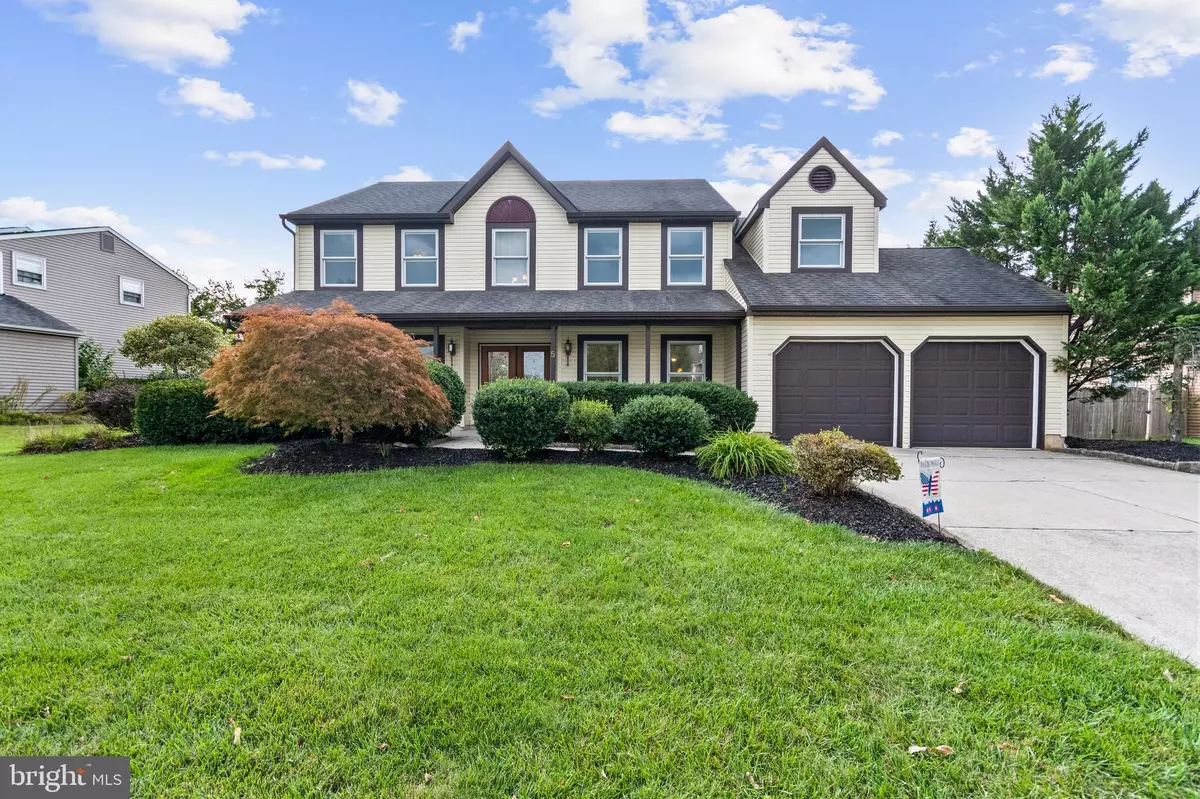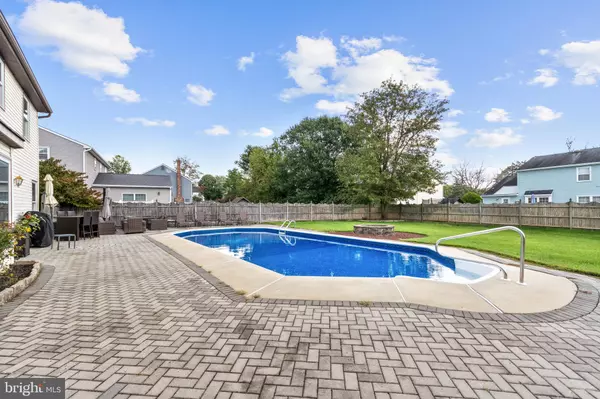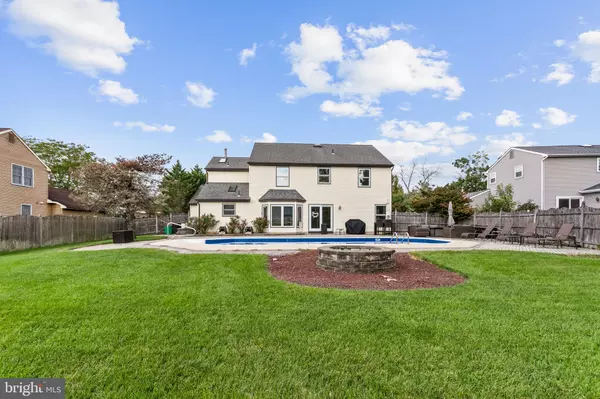$420,000
$420,000
For more information regarding the value of a property, please contact us for a free consultation.
4 Beds
3 Baths
2,526 SqFt
SOLD DATE : 11/22/2021
Key Details
Sold Price $420,000
Property Type Single Family Home
Sub Type Detached
Listing Status Sold
Purchase Type For Sale
Square Footage 2,526 sqft
Price per Sqft $166
Subdivision Heritage Valley
MLS Listing ID NJGL2005440
Sold Date 11/22/21
Style Colonial
Bedrooms 4
Full Baths 2
Half Baths 1
HOA Y/N N
Abv Grd Liv Area 2,526
Originating Board BRIGHT
Year Built 1987
Annual Tax Amount $9,727
Tax Year 2020
Lot Dimensions 102.00 x 154.00
Property Description
Situated on a quiet cul-de- sac lot, this Washington Township home is sure to please!
Original owners may live here but nothing in this house is original.
Lets start with the siding, soffit, facia and roof...... all replaced in early 2001. The front, back slider and all widows are Pella with between the glass blinds. As you enter the two story foyer, you notice the newly installed iron railing and handrail and first level hardwood floors throughout. The kitchen (and powder room) are designed and renovated by Cipriani construction and feature custom granite countertops, tiled backsplash and newer appliances. A formal living and dining room and spacious family room complete the first level.
The owner suite offers a custom designed and renovated full bathroom (Cipriani Construction) with heated flooring and jacuzzi tub. It also features a custom designed walk in closet and vaulted ceilings.
3 additional bedrooms complete the upper level.
The backyard is sure to please with an inground salt water pool (2 year old liner) and fire pit.
Additional amenities include..... newer HVAC, tankless water heater (2011) pull down attic stairs over garage for storage, lawn sprinklers, 2 car garage w/ openers and much more!
Take your tour today.
Location
State NJ
County Gloucester
Area Washington Twp (20818)
Zoning PR1
Rooms
Other Rooms Living Room, Dining Room, Primary Bedroom, Bedroom 2, Bedroom 3, Bedroom 4, Kitchen, Family Room
Interior
Interior Features Breakfast Area, Built-Ins, Carpet, Ceiling Fan(s), Family Room Off Kitchen, Floor Plan - Traditional, Formal/Separate Dining Room, Recessed Lighting, Skylight(s), Sprinkler System, Upgraded Countertops, Walk-in Closet(s), WhirlPool/HotTub, Wood Floors
Hot Water Tankless
Heating Forced Air
Cooling Central A/C
Flooring Carpet, Hardwood, Heated, Ceramic Tile
Equipment Built-In Microwave, Dishwasher, Dryer, Refrigerator, Washer, Water Heater - Tankless
Fireplace N
Appliance Built-In Microwave, Dishwasher, Dryer, Refrigerator, Washer, Water Heater - Tankless
Heat Source Natural Gas
Laundry Main Floor
Exterior
Parking Features Additional Storage Area, Garage Door Opener
Garage Spaces 2.0
Fence Wood
Pool In Ground, Saltwater
Water Access N
Accessibility None
Attached Garage 2
Total Parking Spaces 2
Garage Y
Building
Story 2
Foundation Slab
Sewer Public Sewer
Water Public
Architectural Style Colonial
Level or Stories 2
Additional Building Above Grade, Below Grade
New Construction N
Schools
Elementary Schools Hurffville
Middle Schools Chestnut Ridge
High Schools Washington Township
School District Washington Township Public Schools
Others
Senior Community No
Tax ID 18-00054 17-00027
Ownership Fee Simple
SqFt Source Assessor
Special Listing Condition Standard
Read Less Info
Want to know what your home might be worth? Contact us for a FREE valuation!

Our team is ready to help you sell your home for the highest possible price ASAP

Bought with Kathleen L Boggs-Shaner • BHHS Fox & Roach - Haddonfield






