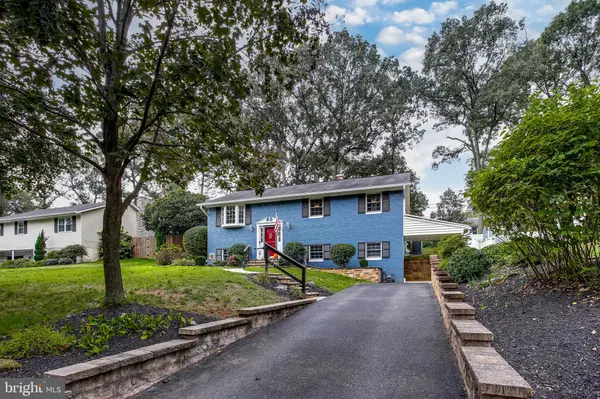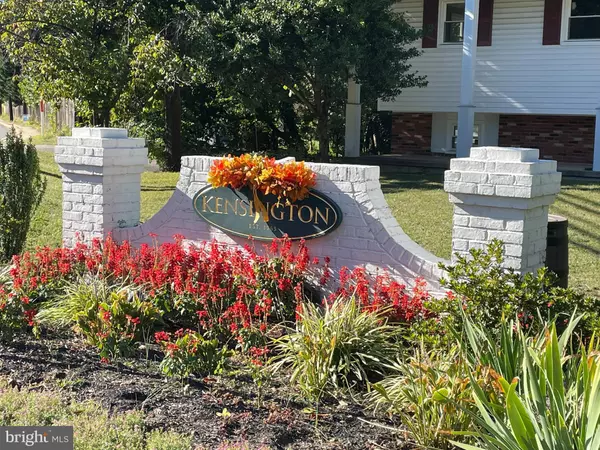$535,000
$535,000
For more information regarding the value of a property, please contact us for a free consultation.
4 Beds
3 Baths
2,352 SqFt
SOLD DATE : 11/19/2021
Key Details
Sold Price $535,000
Property Type Single Family Home
Sub Type Detached
Listing Status Sold
Purchase Type For Sale
Square Footage 2,352 sqft
Price per Sqft $227
Subdivision Benfield Manor
MLS Listing ID MDAA2011172
Sold Date 11/19/21
Style Split Foyer
Bedrooms 4
Full Baths 2
Half Baths 1
HOA Fees $6/ann
HOA Y/N Y
Abv Grd Liv Area 1,176
Originating Board BRIGHT
Year Built 1973
Annual Tax Amount $4,662
Tax Year 2021
Lot Size 10,000 Sqft
Acres 0.23
Property Description
This lovely home is the definition of Move in Ready. Updated throughout including open concept kitchen with huge breakfast bar, granite counters, stainless appliances and beautiful dark wood cabinets. REAL hardwood floors throughout the entire upper level. Spacious bedrooms with ceiling fans on upper level including updated hall bath and primary en suite. Anderson replacement windows are just another one of the benefits of this home. Lower level offers wood burning fireplace with space for office/homework area & built in shelving. Large 4th bedroom with half bath, huge laundry room with finished storage space and walk out to driveway complete the lower level. HVAC system replaced in 2020. Roof approx 9 years old. Community offers Severn river access with private deck, boat ramp, picnic tables and storage for your kayak or paddle board for just $100 a year! Blue Ribbon Schools. One year home warranty transfers to the buyers!
Location
State MD
County Anne Arundel
Zoning R5
Rooms
Other Rooms Living Room, Dining Room, Primary Bedroom, Bedroom 2, Bedroom 3, Bedroom 4, Kitchen, Family Room, Laundry, Bathroom 2, Primary Bathroom, Half Bath
Basement Connecting Stairway, Outside Entrance, Side Entrance, Sump Pump, Daylight, Partial, Full, Partially Finished
Interior
Hot Water Natural Gas
Cooling Central A/C
Flooring Carpet, Hardwood
Fireplaces Number 1
Fireplaces Type Stone
Fireplace Y
Heat Source Natural Gas
Laundry Lower Floor
Exterior
Exterior Feature Deck(s)
Amenities Available Beach, Pier/Dock
Water Access N
Roof Type Asphalt
Accessibility None
Porch Deck(s)
Garage N
Building
Lot Description Front Yard, Rear Yard
Story 2
Foundation Block
Sewer Public Sewer
Water Public
Architectural Style Split Foyer
Level or Stories 2
Additional Building Above Grade, Below Grade
New Construction N
Schools
Elementary Schools Oak Hill
Middle Schools Severna Park
High Schools Severna Park
School District Anne Arundel County Public Schools
Others
HOA Fee Include Other
Senior Community No
Tax ID 020312103534824
Ownership Fee Simple
SqFt Source Estimated
Security Features Carbon Monoxide Detector(s),Smoke Detector
Acceptable Financing Cash, Conventional, FHA, VA
Listing Terms Cash, Conventional, FHA, VA
Financing Cash,Conventional,FHA,VA
Special Listing Condition Standard
Read Less Info
Want to know what your home might be worth? Contact us for a FREE valuation!

Our team is ready to help you sell your home for the highest possible price ASAP

Bought with Matthew P Wyble • CENTURY 21 New Millennium







