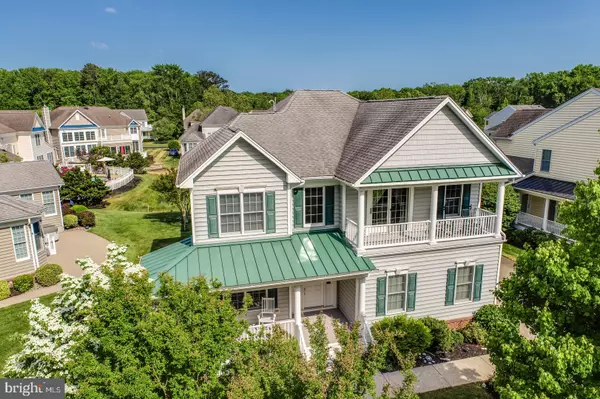$635,000
$659,000
3.6%For more information regarding the value of a property, please contact us for a free consultation.
4 Beds
4 Baths
3,634 SqFt
SOLD DATE : 11/10/2021
Key Details
Sold Price $635,000
Property Type Single Family Home
Sub Type Detached
Listing Status Sold
Purchase Type For Sale
Square Footage 3,634 sqft
Price per Sqft $174
Subdivision Bethany Lakes
MLS Listing ID DESU182806
Sold Date 11/10/21
Style Coastal,Contemporary
Bedrooms 4
Full Baths 3
Half Baths 1
HOA Fees $366/qua
HOA Y/N Y
Abv Grd Liv Area 3,634
Originating Board BRIGHT
Year Built 2005
Annual Tax Amount $1,880
Tax Year 2021
Lot Size 9,583 Sqft
Acres 0.22
Lot Dimensions 80.00 x 125.00
Property Description
New Reduced Price. Coastal home located just 2 miles to downtown Bethany Beach. This spacious floor plan offers it all with 4 bedrooms, large great room, formal living room and dining room, and an eat in kitchen with large island that can accommodate family gatherings. Kitchen opens to peaceful covered porch . Enjoy your morning coffee with a view of a pond and the sound of the fountain. Hardwood and tile flooring throughout the main living areas with crown molding, window treatments, large master bedroom, and large bathroom with dual sinks, soaking tub, and tile shower. Open the French doors from the master bedroom to the upper balcony and enjoy the serenity of the the pond and landscaped back yard. With two upper balconies front/back and two lower porches front/back all family and guests can enjoy the serenity of this coastal home. The home offers many conveniences, with a 2 car garage, low maintenance exterior, irrigation system, and community lawn service. Situated in a popular vibrant gated community, rich with amenities including a clubhouse, pool, fitness center, walking trails, and only 2 miles to beautiful beaches and downtown Bethany. True bikers paradise with easy access to beach, town, and shopping. The property has been used for rental and includes a separate owner's closet in the master bedroom and an owners garage that can be separately accessed. New Reduced Price with $7,000 painting/closing credit for a strong offer and a closing date before 11/11/21. Home was temporarily off the market due to seasonal rentals.
Location
State DE
County Sussex
Area Baltimore Hundred (31001)
Zoning MR
Rooms
Other Rooms Living Room, Dining Room, Bedroom 2, Bedroom 3, Bedroom 4, Kitchen, Family Room, Foyer, Breakfast Room, Bedroom 1, Laundry, Bathroom 1, Bathroom 2, Bathroom 3, Half Bath
Interior
Interior Features Combination Kitchen/Living, Crown Moldings, Dining Area, Family Room Off Kitchen, Floor Plan - Open, Kitchen - Eat-In, Kitchen - Island, Pantry, Recessed Lighting, Soaking Tub, Stall Shower, Walk-in Closet(s), Window Treatments, Wood Floors, Breakfast Area, Carpet, Ceiling Fan(s), Combination Dining/Living, Tub Shower
Hot Water Propane
Heating Forced Air
Cooling Central A/C, Ceiling Fan(s), Heat Pump(s), Multi Units, Zoned
Flooring Carpet, Hardwood, Tile/Brick
Fireplaces Number 1
Fireplaces Type Gas/Propane
Equipment Built-In Microwave, Dishwasher, Disposal, Dryer - Electric, Dryer - Front Loading, Exhaust Fan, Range Hood, Refrigerator, Stainless Steel Appliances, Washer, Water Heater
Furnishings Partially
Fireplace Y
Appliance Built-In Microwave, Dishwasher, Disposal, Dryer - Electric, Dryer - Front Loading, Exhaust Fan, Range Hood, Refrigerator, Stainless Steel Appliances, Washer, Water Heater
Heat Source Electric
Laundry Main Floor
Exterior
Garage Garage - Side Entry
Garage Spaces 6.0
Utilities Available Cable TV, Electric Available, Propane, Phone
Amenities Available Basketball Courts, Club House, Community Center, Exercise Room, Fitness Center, Gated Community, Jog/Walk Path, Meeting Room, Party Room, Pool - Outdoor, Security, Tennis Courts, Tot Lots/Playground
Water Access N
View Pond
Roof Type Architectural Shingle,Metal
Accessibility 2+ Access Exits
Attached Garage 2
Total Parking Spaces 6
Garage Y
Building
Lot Description Front Yard, Rear Yard, SideYard(s)
Story 2
Foundation Crawl Space
Sewer Public Sewer
Water Public
Architectural Style Coastal, Contemporary
Level or Stories 2
Additional Building Above Grade, Below Grade
Structure Type Dry Wall,High,Tray Ceilings,9'+ Ceilings
New Construction N
Schools
School District Indian River
Others
Pets Allowed Y
HOA Fee Include Common Area Maintenance,Lawn Maintenance,Management,Pool(s),Recreation Facility,Security Gate,Trash
Senior Community No
Tax ID 134-13.00-2120.00
Ownership Fee Simple
SqFt Source Assessor
Acceptable Financing Cash, Conventional
Listing Terms Cash, Conventional
Financing Cash,Conventional
Special Listing Condition Standard
Pets Description Cats OK, Dogs OK
Read Less Info
Want to know what your home might be worth? Contact us for a FREE valuation!

Our team is ready to help you sell your home for the highest possible price ASAP

Bought with Melissa Rudy • Keller Williams Realty







