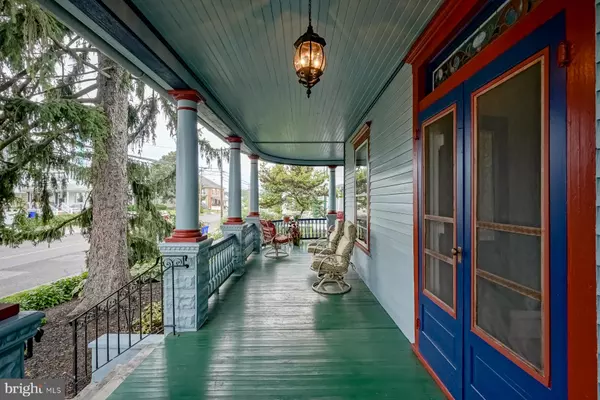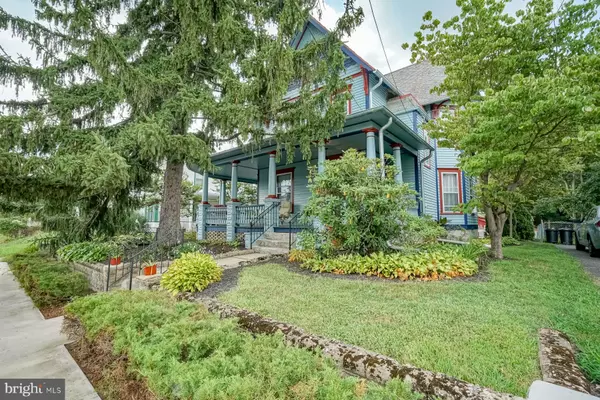$335,000
$335,000
For more information regarding the value of a property, please contact us for a free consultation.
4 Beds
2 Baths
3,000 SqFt
SOLD DATE : 11/03/2021
Key Details
Sold Price $335,000
Property Type Single Family Home
Sub Type Detached
Listing Status Sold
Purchase Type For Sale
Square Footage 3,000 sqft
Price per Sqft $111
Subdivision None Available
MLS Listing ID NJSA2001004
Sold Date 11/03/21
Style Victorian
Bedrooms 4
Full Baths 2
HOA Y/N N
Abv Grd Liv Area 3,000
Originating Board BRIGHT
Year Built 1890
Annual Tax Amount $7,244
Tax Year 2020
Lot Dimensions 60.00 x 148.00
Property Description
Step back in time when you enter this Victorian home known for its towering turret featuring a wide wrap around porch with plenty of room to sit and enjoy your favorite beverage anytime of day. This home built in approximately 1880 has been meticulously maintained featuring double door front entrance with original stain glass, a foyer entrance with hardwood floors, beveled glass french doors leading to the parlor with wood pocket doors, or straight through to the dining room with custom ceiling Victorian design by Bradbury and Bradbury of California and a second set of original wood pocket doors to the living area. Close them off for privacy or open for plenty of room to entertain. Freshly painted inside and outside over the last few years along with inspecting and repairing the tiled roof in June (2021). All new flooring in the main living area of 1st floor and kitchen. The kitchen is located at the back of home with access to the basement and a second set of stairs leading to the 2nd floor. Tin ceiling and wainscoting accent the kitchen with Refrigerator, stove, and dishwasher included and a pantry for storage. First floor also has an oversized bath with laundry area, all new in 2014. Front staircase to 2nd floor is solid oak wood and features an additional original stained glass window, leading to 3 spacious bedrooms all with original flooring and some original light fixtures. There is a full bath with tiled floor at the end of hallway. Third floor is one overly sized bedroom with original flooring, extra large walk in storage closet, pull down steps to attic, and separate zone for heat. Full unfinished basement with inside and outside access and plenty of storage. Updated 200 amp electrical service wired for security system, on demand hot water heater (2010), natural gas furnace (2010). This oversized lot is landscaped with beautiful flowers and trees and a garden sitting area to enjoy the outdoors. Long driveway leads to a small one car detached garage and a barn with automatic door opener for room to park your vehicle and space for a workshop with electric. Second floor loft area for more storage or hobby room. Plenty of parking in the back with room to turn around. Public water, Private septic system(2000). The Quaint Borough of Elmer is walkable being 1 square mile in size and population less then 1500. Elmer public library, Grocery store and the state of the art hospital, Inspira Medical Center Elmer only a few blocks. A short drive to shore points and Philadelphia, 10 miles from Rowan University. Come experience that small home town living again!!
Location
State NJ
County Salem
Area Elmer Boro (21703)
Zoning RES
Rooms
Basement Full, Interior Access, Outside Entrance, Workshop
Main Level Bedrooms 4
Interior
Interior Features Additional Stairway, Attic, Ceiling Fan(s), Crown Moldings, Curved Staircase, Pantry, Stain/Lead Glass
Hot Water Natural Gas, Instant Hot Water
Heating Radiator
Cooling Ceiling Fan(s), Wall Unit
Flooring Ceramic Tile, Hardwood, Luxury Vinyl Plank, Solid Hardwood, Tile/Brick
Equipment Dishwasher, Refrigerator, Stove
Fireplace N
Window Features Bay/Bow,Screens,Storm
Appliance Dishwasher, Refrigerator, Stove
Heat Source Natural Gas
Laundry Main Floor
Exterior
Exterior Feature Patio(s), Wrap Around
Parking Features Garage - Front Entry, Garage Door Opener, Oversized, Additional Storage Area
Garage Spaces 2.0
Utilities Available Cable TV
Water Access N
Roof Type Tile
Accessibility None
Porch Patio(s), Wrap Around
Total Parking Spaces 2
Garage Y
Building
Lot Description Front Yard, Irregular, Landscaping, Rear Yard
Story 3
Foundation Block
Sewer On Site Septic
Water Public
Architectural Style Victorian
Level or Stories 3
Additional Building Above Grade, Below Grade
Structure Type 9'+ Ceilings,High
New Construction N
Schools
Middle Schools Pittsgrove Twp. M.S.
High Schools Arthur P. Schalick H.S.
School District Elmer Boro
Others
Senior Community No
Tax ID 03-00025-00006
Ownership Fee Simple
SqFt Source Assessor
Acceptable Financing Cash, Conventional, FHA, USDA, VA
Horse Property N
Listing Terms Cash, Conventional, FHA, USDA, VA
Financing Cash,Conventional,FHA,USDA,VA
Special Listing Condition Standard
Read Less Info
Want to know what your home might be worth? Contact us for a FREE valuation!

Our team is ready to help you sell your home for the highest possible price ASAP

Bought with Denise Dobson • Keller Williams Realty - Washington Township







