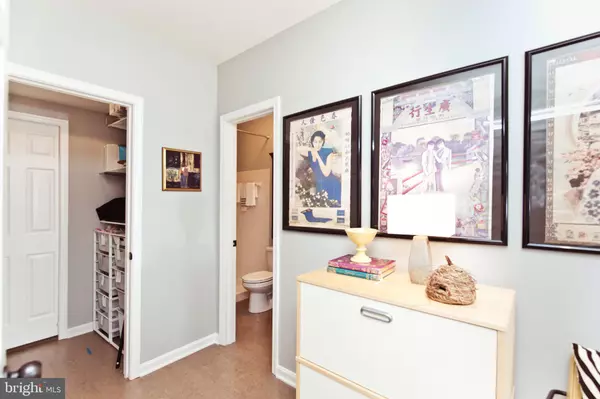$810,000
$825,000
1.8%For more information regarding the value of a property, please contact us for a free consultation.
3 Beds
4 Baths
1,860 SqFt
SOLD DATE : 10/29/2021
Key Details
Sold Price $810,000
Property Type Townhouse
Sub Type Interior Row/Townhouse
Listing Status Sold
Purchase Type For Sale
Square Footage 1,860 sqft
Price per Sqft $435
Subdivision Penrose
MLS Listing ID VAAR2005320
Sold Date 10/29/21
Style Colonial
Bedrooms 3
Full Baths 3
Half Baths 1
HOA Fees $125/mo
HOA Y/N Y
Abv Grd Liv Area 1,860
Originating Board BRIGHT
Year Built 1980
Annual Tax Amount $6,676
Tax Year 2021
Lot Size 1,548 Sqft
Acres 0.04
Property Description
Absolutely remarkable 3 bedroom 3.5 bath townhouse in the highly sought after neighborhood of Adams Court Townhomes in South Arlington! From the covered vestibule, you enter a light and spacious foyer with custom chandelier. This level boasts a primary suite with large closet, updated full bath, cork flooring and large storage area. Second and Third floors have real hardwood flooring throughout! The second floor split-levels feature custom lighting, and luxurious wood molding details in the living and dining areas, such as the classical wood burning fireplace surround and tall built-in shelves that maximize the 12-foot ceiling. A large 3-panel French door in the living room opens to a one of a kind, private backyard oasis with in-ground water garden pool and wide, custom stone patio and walkway. An entertainer's dream!!! Mature plantings--Japanese maple, Aucuba, Wisteria, Peony and evergreens--offer low maintenance, year-round interest. A few steps up from the living room, the formal dining room with custom chandelier and mirrored wall reflects the garden views. A fully renovated kitchen boasts ample cabinet space, built in wine rack, quartz counter tops, pull-out pantry and under cabinet lighting! A renovated powder room and utility closet round out this level. The third floor offers two primary suites with renovated bathrooms and custom lighting including a unique Master chandelier ! Connecting the suites, a high efficiency washer/dryer and linen closets make laundry easy. This energy efficient house received the Pearl Certification in 2018!!! Unit comes with 2 assigned parking spaces right outside the front entrance. Just a few steps from shopping, restaurants, Giant Foods, Starbucks and much more!!! One block to metro. This amazing opportunity won't last long!!
Location
State VA
County Arlington
Zoning R-10T
Direction East
Rooms
Other Rooms Living Room, Dining Room, Primary Bedroom, Bedroom 2, Kitchen, Study, Laundry
Main Level Bedrooms 1
Interior
Interior Features Window Treatments, Primary Bath(s), Wood Floors, Kitchen - Table Space, Additional Stairway, Attic, Built-Ins, Breakfast Area, Dining Area, Formal/Separate Dining Room, Pantry, Walk-in Closet(s)
Hot Water Electric
Heating Heat Pump(s)
Cooling Central A/C
Flooring Hardwood
Fireplaces Number 1
Fireplaces Type Wood
Equipment Dishwasher, Disposal, Dryer, Exhaust Fan, Refrigerator, Washer, Cooktop, Icemaker, Built-In Microwave
Fireplace Y
Window Features Double Hung,Double Pane,Sliding
Appliance Dishwasher, Disposal, Dryer, Exhaust Fan, Refrigerator, Washer, Cooktop, Icemaker, Built-In Microwave
Heat Source Electric
Laundry Has Laundry, Dryer In Unit, Washer In Unit
Exterior
Exterior Feature Patio(s)
Parking On Site 2
Fence Rear
Water Access N
Roof Type Architectural Shingle
Accessibility None
Porch Patio(s)
Garage N
Building
Lot Description Cul-de-sac, Trees/Wooded
Story 3
Foundation Slab
Sewer Public Sewer
Water Public
Architectural Style Colonial
Level or Stories 3
Additional Building Above Grade, Below Grade
Structure Type Dry Wall
New Construction N
Schools
Elementary Schools Alice West Fleet
Middle Schools Jefferson
High Schools Wakefield
School District Arlington County Public Schools
Others
Pets Allowed Y
HOA Fee Include Trash,Lawn Maintenance,Other,Snow Removal
Senior Community No
Tax ID 25-017-069
Ownership Fee Simple
SqFt Source Assessor
Acceptable Financing Conventional, Cash, VA, FHA
Horse Property N
Listing Terms Conventional, Cash, VA, FHA
Financing Conventional,Cash,VA,FHA
Special Listing Condition Standard
Pets Allowed No Pet Restrictions
Read Less Info
Want to know what your home might be worth? Contact us for a FREE valuation!

Our team is ready to help you sell your home for the highest possible price ASAP

Bought with Non Member • Non Subscribing Office







