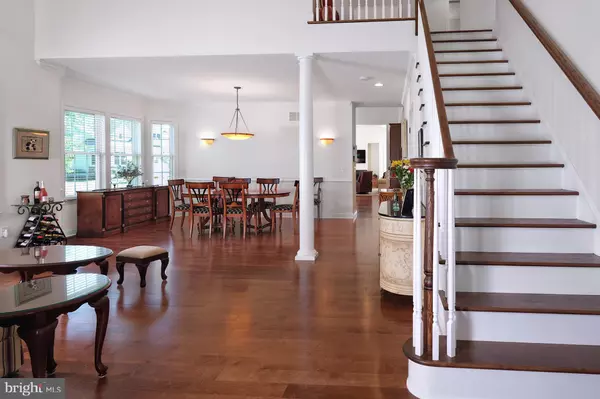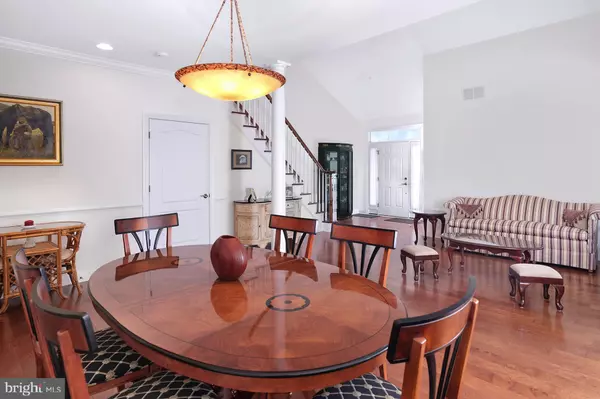$739,000
$739,000
For more information regarding the value of a property, please contact us for a free consultation.
3 Beds
3 Baths
9,635 Sqft Lot
SOLD DATE : 10/28/2021
Key Details
Sold Price $739,000
Property Type Single Family Home
Sub Type Detached
Listing Status Sold
Purchase Type For Sale
Subdivision Tapestry
MLS Listing ID NJSO114828
Sold Date 10/28/21
Style Colonial
Bedrooms 3
Full Baths 2
Half Baths 1
HOA Fees $415/mo
HOA Y/N Y
Originating Board BRIGHT
Year Built 2013
Annual Tax Amount $15,403
Tax Year 2020
Lot Size 9,635 Sqft
Acres 0.22
Lot Dimensions 0.00 x 0.00
Property Description
Tapestry At Montgomery, a 55+ adult community caters to its residents with a pool, clubhouse,
and fantastic location to Princetons culture and nightlife. This expanded single-family home
overlooks trees instead of neighbors, and features a floor plan customized by its owners to
maximize the space. Filled with natural light and pristine wood floors, the main level floor plan is
impressive. It begins with a private office and opens into the living room and dining room with a
double height ceiling. A gas fireplace in the open family room and the impressive sized kitchen
will make guests want to return again and again. With a breakfast nook, granite counters, center
island, stainless appliances, recessed lighting and plenty of cabinets, theres room to cook and
socialize. There is a large laundry room that includes a custom pantry. Enjoy the outdoor space
on the patio, the perfect size for grilling when not partaking in events at the clubhouse. Sellers
reconfigured the floor plan to hide the powder room from view of the living and dining areas. The
main suite is located around the bend with his and her walk-in closets. En suite bath with a
separate commode, linen closet and a large double shower with a built-in seat. Upstairs has a
full bath, linen closet and a loft also reconfigured to allow for the 2 large bedrooms. Plenty of
closet space with a walk-in closet and a double closet. The loft allows a view of the lower living
room and dining room on one side and the kitchen and family room on the other.
Location
State NJ
County Somerset
Area Montgomery Twp (21813)
Zoning RESIDENTIAL
Rooms
Other Rooms Living Room, Dining Room, Bedroom 2, Bedroom 3, Kitchen, Family Room, Foyer, Bedroom 1, Laundry, Office, Bathroom 1, Bathroom 2, Half Bath
Basement Unfinished
Main Level Bedrooms 1
Interior
Interior Features Carpet, Combination Dining/Living, Combination Kitchen/Living, Dining Area, Entry Level Bedroom, Family Room Off Kitchen, Kitchen - Eat-In, Kitchen - Island, Kitchen - Gourmet, Breakfast Area, Floor Plan - Open, Stall Shower
Hot Water Natural Gas
Heating Forced Air
Cooling Central A/C
Flooring Carpet, Hardwood, Ceramic Tile
Fireplaces Number 1
Fireplaces Type Gas/Propane
Equipment Built-In Microwave, Cooktop, Dishwasher, Dryer, Oven - Wall, Refrigerator, Washer
Furnishings No
Fireplace Y
Appliance Built-In Microwave, Cooktop, Dishwasher, Dryer, Oven - Wall, Refrigerator, Washer
Heat Source Natural Gas
Laundry Main Floor
Exterior
Exterior Feature Porch(es), Patio(s)
Parking Features Garage Door Opener
Garage Spaces 4.0
Utilities Available Under Ground
Water Access N
View Street, Trees/Woods
Roof Type Asphalt
Accessibility None
Porch Porch(es), Patio(s)
Attached Garage 2
Total Parking Spaces 4
Garage Y
Building
Lot Description Corner, Landscaping
Story 2
Sewer Public Sewer
Water Public
Architectural Style Colonial
Level or Stories 2
Additional Building Above Grade, Below Grade
Structure Type 9'+ Ceilings,High,Vaulted Ceilings
New Construction N
Schools
School District Montgomery Township Public Schools
Others
Pets Allowed Y
HOA Fee Include Lawn Maintenance,Snow Removal
Senior Community Yes
Age Restriction 55
Tax ID 13-28003-00162 01
Ownership Fee Simple
SqFt Source Assessor
Horse Property N
Special Listing Condition Standard
Pets Allowed No Pet Restrictions
Read Less Info
Want to know what your home might be worth? Contact us for a FREE valuation!

Our team is ready to help you sell your home for the highest possible price ASAP

Bought with Alana Lutkowski • Callaway Henderson Sotheby's Int'l-Princeton







