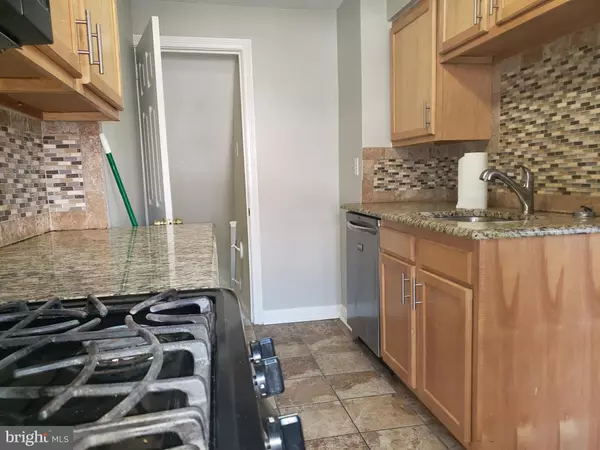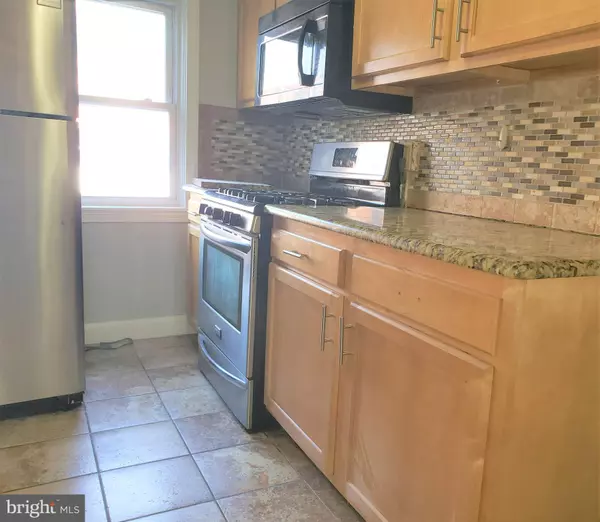$143,000
$143,000
For more information regarding the value of a property, please contact us for a free consultation.
4 Beds
1 Bath
1,250 SqFt
SOLD DATE : 10/28/2021
Key Details
Sold Price $143,000
Property Type Townhouse
Sub Type Interior Row/Townhouse
Listing Status Sold
Purchase Type For Sale
Square Footage 1,250 sqft
Price per Sqft $114
Subdivision Canby Park
MLS Listing ID DENC2006860
Sold Date 10/28/21
Style Colonial
Bedrooms 4
Full Baths 1
HOA Y/N N
Abv Grd Liv Area 1,250
Originating Board BRIGHT
Year Built 1944
Annual Tax Amount $1,105
Tax Year 2010
Lot Size 1,742 Sqft
Acres 0.04
Property Description
Stay cozy year round with central A/C and gas heat at this 4 bedroom townhome in Canby Park. Main level features spacious bright living room. Previously updated kitchen with 42" maple cabinets, granite counter tops, all stainless steel energy efficient appliances; refrigerator, master chef stove/oven, dishwasher and microwave, travertine tile floor and travertine tile & glass block backsplash. The lower level has a spacious family room with 4th bedroom w/sliders to rear yard, utility/wash room with entrance to rear fenced yard. Upstairs, are 3 bedrooms, all freshly painted and newly carpeted, update bath with all new fixtures, tile floor and tub. Low maintenance exterior with updated vinyl windows.
Location
State DE
County New Castle
Area Wilmington (30906)
Zoning 26R-3
Rooms
Other Rooms Living Room, Dining Room, Primary Bedroom, Bedroom 2, Bedroom 3, Kitchen, Family Room, Bedroom 1, Other
Basement Full, Fully Finished
Interior
Hot Water Natural Gas
Heating Forced Air
Cooling Central A/C
Flooring Fully Carpeted, Tile/Brick
Equipment Oven - Self Cleaning, Dishwasher, Disposal
Fireplace N
Window Features Replacement
Appliance Oven - Self Cleaning, Dishwasher, Disposal
Heat Source Natural Gas
Laundry Lower Floor
Exterior
Fence Other
Utilities Available Cable TV
Water Access N
Roof Type Flat
Accessibility None
Garage N
Building
Story 2
Foundation Brick/Mortar
Sewer Public Sewer
Water Public
Architectural Style Colonial
Level or Stories 2
Additional Building Above Grade
New Construction N
Schools
School District Christina
Others
Senior Community No
Tax ID 26-041.10-008
Ownership Fee Simple
SqFt Source Estimated
Acceptable Financing Conventional, VA, FHA 203(b), Cash
Listing Terms Conventional, VA, FHA 203(b), Cash
Financing Conventional,VA,FHA 203(b),Cash
Special Listing Condition Standard
Read Less Info
Want to know what your home might be worth? Contact us for a FREE valuation!

Our team is ready to help you sell your home for the highest possible price ASAP

Bought with Zachary Dupras • Coldwell Banker Realty







