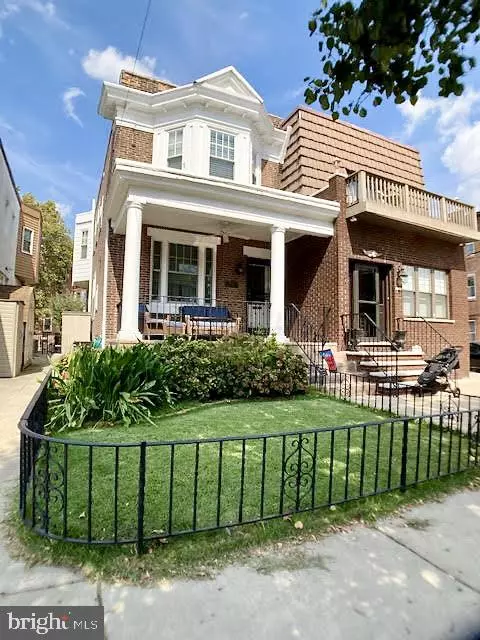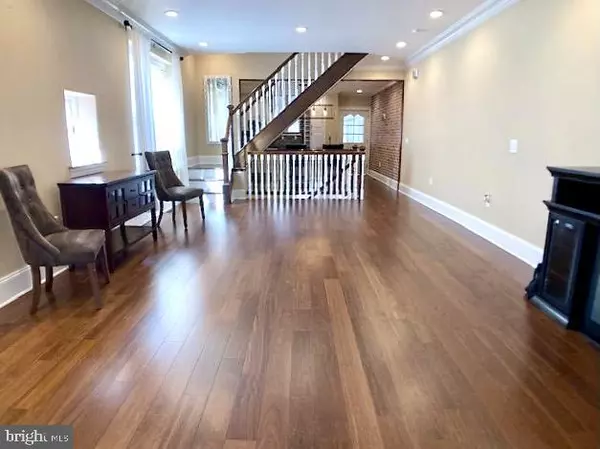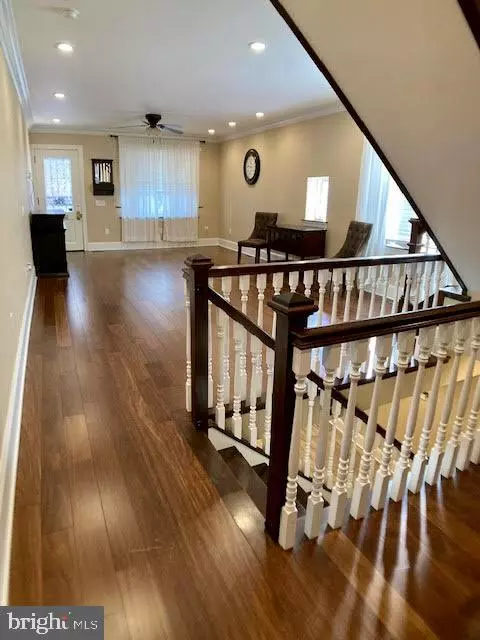$612,000
$600,000
2.0%For more information regarding the value of a property, please contact us for a free consultation.
3 Beds
3 Baths
1,438 SqFt
SOLD DATE : 10/25/2021
Key Details
Sold Price $612,000
Property Type Single Family Home
Sub Type Twin/Semi-Detached
Listing Status Sold
Purchase Type For Sale
Square Footage 1,438 sqft
Price per Sqft $425
Subdivision Girard Estates
MLS Listing ID PAPH2031172
Sold Date 10/25/21
Style Traditional
Bedrooms 3
Full Baths 3
HOA Y/N N
Abv Grd Liv Area 1,438
Originating Board BRIGHT
Year Built 1920
Annual Tax Amount $4,687
Tax Year 2021
Lot Size 3,102 Sqft
Acres 0.07
Lot Dimensions 22.00 x 141.00
Property Description
Gorgeous Girard Estate Historical Twin home on a lovely tree lined block. Completely renovated from top to bottom in 2016, this 3 Bedroom 3 Full Bath Home has left no expense spared and also comes with 2-4 car PARKING! Enter from the front porch into the spacious Living Room with an open concept floor plan, Hardwood Flooring throughout, Crown Moulding and Electric Fireplace. The Gourmet Kitchen features a Center Island with Breakfast Bar, GE Stainless Appliance Package, Granite Countertops and a Glass Brick Backsplash. Off the Kitchen you'll find a separate Den/Sunroom, complete with separately controlled Heating and AC. Step out back from the Sunroom to a beautiful fenced in backyard with fig trees, an apple tree, a lighted Pergola with Wisteria and 2-4 parking spaces. The 2nd floor has 3 nice sized sunny bedrooms, all with closet space, ceiling fans and cable wired, a hall bath with classic white subway tile and a master en suite bathroom with glass shower enclosure. The Full, Finished Basement has a separate laundry room with utility sink and storage closets, a bar with cabinets and countertops matching the kitchen, full bath and an extra storage room under the front porch. Additional features are Dual Zone HVAC, First Class Spray Foam Insulation and 5 panel doors throughout. Close to St. Monica's School and Church, Marconi Plaza, FDR Park, Sports Stadiums and the Broad Street Subway Line. Come see this amazing home today!
Location
State PA
County Philadelphia
Area 19145 (19145)
Zoning RSA3
Direction South
Rooms
Basement Fully Finished
Interior
Interior Features Bar, Ceiling Fan(s), Combination Dining/Living, Crown Moldings, Floor Plan - Open, Kitchen - Eat-In, Recessed Lighting, Stall Shower, Tub Shower, Upgraded Countertops, Wood Floors
Hot Water Natural Gas
Heating Forced Air
Cooling Central A/C
Flooring Hardwood, Ceramic Tile
Equipment Dishwasher, Disposal, Dryer, Microwave, Refrigerator, Stainless Steel Appliances, Stove, Washer, Water Heater
Window Features Bay/Bow
Appliance Dishwasher, Disposal, Dryer, Microwave, Refrigerator, Stainless Steel Appliances, Stove, Washer, Water Heater
Heat Source Electric
Laundry Lower Floor
Exterior
Garage Spaces 4.0
Fence Rear
Water Access N
Accessibility None
Total Parking Spaces 4
Garage N
Building
Story 2
Foundation Active Radon Mitigation, Stone
Sewer Public Sewer
Water Public
Architectural Style Traditional
Level or Stories 2
Additional Building Above Grade, Below Grade
New Construction N
Schools
School District The School District Of Philadelphia
Others
Senior Community No
Tax ID 262285300
Ownership Fee Simple
SqFt Source Assessor
Acceptable Financing Cash, Conventional, FHA
Listing Terms Cash, Conventional, FHA
Financing Cash,Conventional,FHA
Special Listing Condition Standard
Read Less Info
Want to know what your home might be worth? Contact us for a FREE valuation!

Our team is ready to help you sell your home for the highest possible price ASAP

Bought with Le Cam Trinh • Aarch Realty







