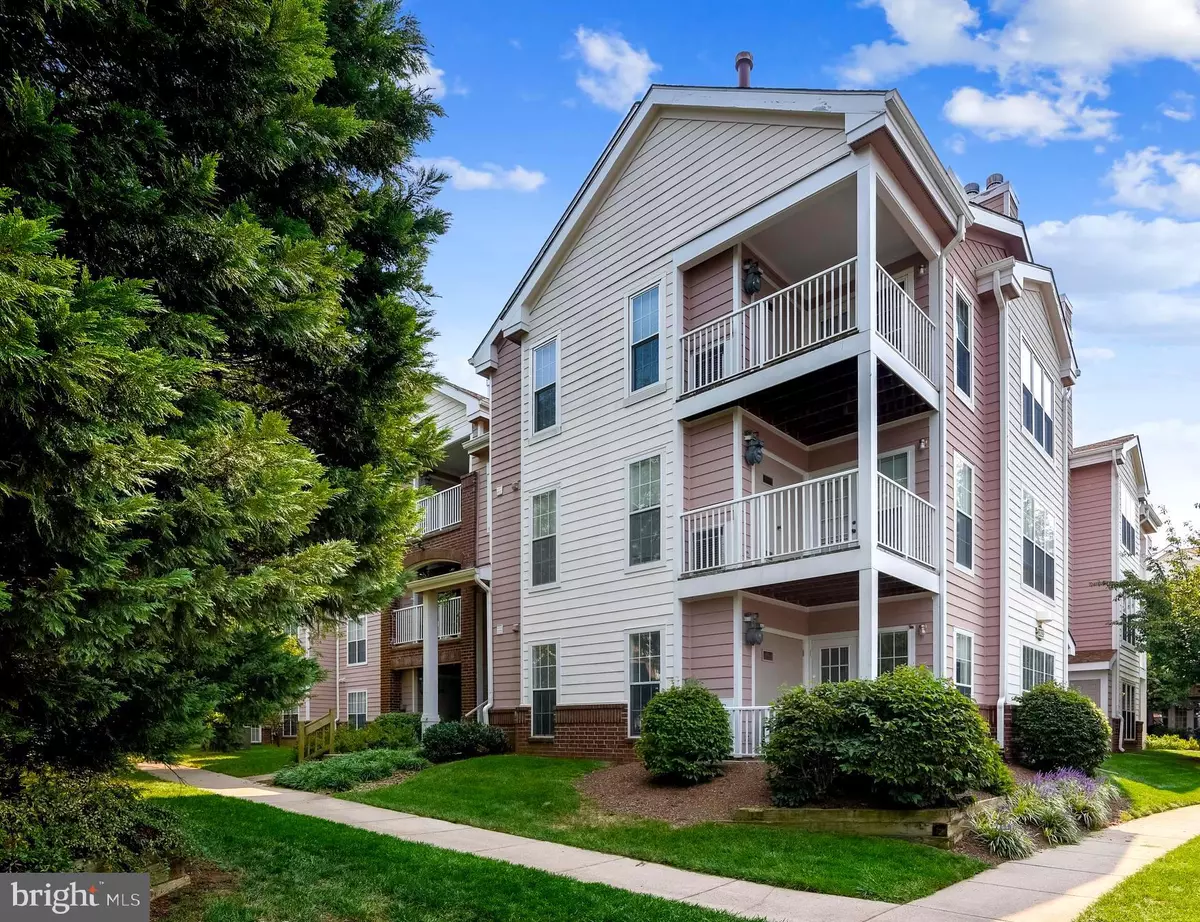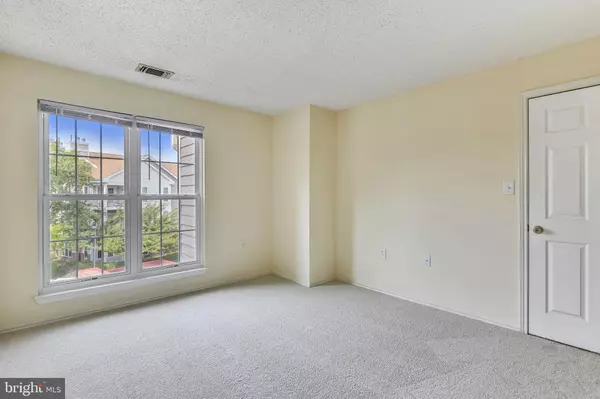$303,000
$303,000
For more information regarding the value of a property, please contact us for a free consultation.
2 Beds
2 Baths
1,019 SqFt
SOLD DATE : 10/20/2021
Key Details
Sold Price $303,000
Property Type Condo
Sub Type Condo/Co-op
Listing Status Sold
Purchase Type For Sale
Square Footage 1,019 sqft
Price per Sqft $297
Subdivision Westmaren
MLS Listing ID VALO2008562
Sold Date 10/20/21
Style Contemporary
Bedrooms 2
Full Baths 2
Condo Fees $350/mo
HOA Fees $66/mo
HOA Y/N Y
Abv Grd Liv Area 1,019
Originating Board BRIGHT
Year Built 1991
Annual Tax Amount $2,405
Tax Year 2021
Property Description
Updated sought after 2 Bedroom / 2 Bathrooms with no CONDO ABOVE and huge corner balcony. Scheduled to have new siding in blue like other building on Timber Ridge. This light-filled condo is located in Ashburn Farm's Westmaren Community. Inside you'll find brand new white cabinets with luxury granite countertops. New tile and carpet flooring, as well as fresh paint throughout. The bathrooms have been updated with new vanities, flooring and fixtures. This home features an exterior storage area and a corner balcony perfect for enjoying a morning cup of coffee or tea. All pipes have been replaced! Westmaren Condominium coupled with the Ashburn Farm HOA offers a staycation lifestyle with a club house, gym, outdoor pool, parks, basketball courts, volleyball courts, tennis courts, room rental, soccer fields, baseball field, pavilion, trails and ponds. Theres even a picnic area and a designated car washing station and plenty of unassigned parking. Best of all, its just a short 3-mile drive to the soon to be completed silver line metro station. Minutes to shops, fine dining, schools. A commuters dream. Minutes to Dulles Greenway and Dulles International airport. Come see for yourself and welcome home. All pipes have been replaced!
Location
State VA
County Loudoun
Zoning RES
Rooms
Other Rooms Living Room, Dining Room, Primary Bedroom, Kitchen, Bedroom 1
Main Level Bedrooms 2
Interior
Interior Features Combination Dining/Living, Primary Bath(s), Entry Level Bedroom, Window Treatments, Floor Plan - Open
Hot Water Natural Gas
Heating Forced Air
Cooling Ceiling Fan(s), Central A/C, Programmable Thermostat
Fireplaces Number 1
Equipment Dishwasher, Disposal, Dryer, Microwave, Oven/Range - Gas, Refrigerator, Washer
Fireplace Y
Window Features Double Pane
Appliance Dishwasher, Disposal, Dryer, Microwave, Oven/Range - Gas, Refrigerator, Washer
Heat Source Natural Gas
Exterior
Exterior Feature Balcony
Amenities Available Basketball Courts, Bike Trail, Exercise Room, Pool - Outdoor, Tennis Courts
Water Access N
Roof Type Asphalt
Accessibility None
Porch Balcony
Garage N
Building
Lot Description Poolside
Story 1
Unit Features Garden 1 - 4 Floors
Sewer Public Sewer
Water Public
Architectural Style Contemporary
Level or Stories 1
Additional Building Above Grade, Below Grade
Structure Type High,Vaulted Ceilings
New Construction N
Schools
Elementary Schools Sanders Corner
Middle Schools Trailside
High Schools Stone Bridge
School District Loudoun County Public Schools
Others
Pets Allowed Y
HOA Fee Include Common Area Maintenance,Lawn Maintenance,Management,Snow Removal,Trash,Fiber Optics Available,Health Club
Senior Community No
Tax ID 117391602204
Ownership Condominium
Security Features Smoke Detector
Special Listing Condition Standard
Pets Allowed Cats OK, Dogs OK
Read Less Info
Want to know what your home might be worth? Contact us for a FREE valuation!

Our team is ready to help you sell your home for the highest possible price ASAP

Bought with Atul Philips • Fairfax Realty 50/66 LLC







