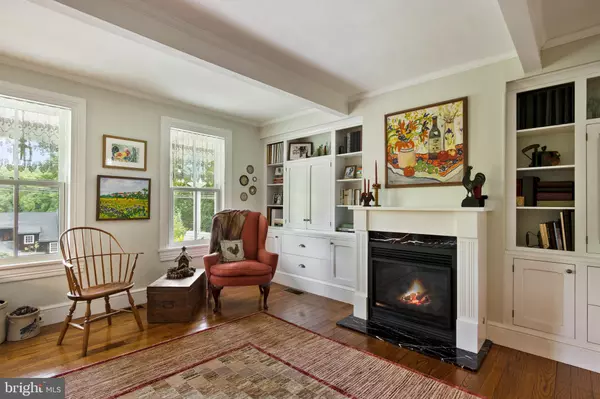$759,450
$689,000
10.2%For more information regarding the value of a property, please contact us for a free consultation.
3 Beds
2 Baths
1,640 SqFt
SOLD DATE : 10/20/2021
Key Details
Sold Price $759,450
Property Type Single Family Home
Sub Type Detached
Listing Status Sold
Purchase Type For Sale
Square Footage 1,640 sqft
Price per Sqft $463
Subdivision Lumberville
MLS Listing ID PABU2004402
Sold Date 10/20/21
Style Colonial
Bedrooms 3
Full Baths 1
Half Baths 1
HOA Y/N N
Abv Grd Liv Area 1,640
Originating Board BRIGHT
Year Built 1855
Annual Tax Amount $5,386
Tax Year 2021
Lot Size 0.321 Acres
Acres 0.32
Lot Dimensions 60.00 x 233.00
Property Description
Discover this circa 1855 classic Bucks County river house, meticulously restored and upgraded with extensions and modern amenities under the care of its current owners. From the custom made wrought iron handrails and stained-glass window from local artisans to the impeccably refinished hardwood floors throughout, you can’t help but appreciate the attention to detail in this home. Upon entry, you are greeted by an abundance of natural light and welcoming spaces. The living room has custom built-ins and a gas fireplace for cozy evenings. The totally remodeled and upgraded kitchen offers stainless steel appliances, LG refrigerator, ASKO washer & dryer conveniently hidden by custom cabinets, leathered black granite counter tops and a marble & iron table for extra workspace and casual dining. The beamed ceiling dining room is perfect for everyday use as well as formal entertaining with a stone and mantled propane-fueled fireplace for ambiance and a wall of windows with sliding glass doors to the patio. A half bath with live-edge granite counter finishes the first floor. Upstairs you’ll find the spacious master bedroom extension with reclaimed pine floors, vaulted ceiling & a generous bank of windows showcasing the unobstructed view of lush greenery to the rear of the property. A second bedroom and a flex room accented with ship-lap walls could serve as another bedroom, office, or studio are both down the hall. The full bath has been remodeled with Carrara marble tiles, glass shower, and soapstone counter. The finished attic space, with skylights and wooden ceiling, could easily lend itself to a reading nook, playroom, or bonus storage space. Enjoy partial river views from the lovely, covered front and side porches. Or relax in the exquisitely landscaped very private back yard – abundant with perennials, stone retaining walls, fireplace, patio, and Zen Garden with soothing fountain. Convenient to everything. Walk to the Black Bass Hotel, the 1740 house, and the Lumberville General Store, as well as the foot bridge spanning the Delaware River, or the Delaware & Raritan Canal towpath – for walking, jogging, biking, and kayaking. Just minutes from the shops, entertainment and the cultural events that both Lambertville & New Hope have to offer. A must see!
Location
State PA
County Bucks
Area Solebury Twp (10141)
Zoning VR
Rooms
Other Rooms Living Room, Dining Room, Primary Bedroom, Kitchen, Bedroom 1, Bathroom 2, Attic
Basement Full, Interior Access, Sump Pump, Unfinished
Interior
Interior Features Attic, Built-Ins, Ceiling Fan(s), Exposed Beams, Floor Plan - Traditional, Formal/Separate Dining Room, Kitchen - Eat-In, Recessed Lighting, Skylight(s), Upgraded Countertops, Wood Floors
Hot Water Electric
Heating Baseboard - Electric, Heat Pump - Gas BackUp, Programmable Thermostat
Cooling Ceiling Fan(s), Central A/C
Flooring Ceramic Tile, Hardwood, Partially Carpeted, Wood
Fireplaces Number 2
Fireplaces Type Gas/Propane, Mantel(s), Stone
Equipment Built-In Microwave, Built-In Range, Dishwasher, Dryer, Dryer - Front Loading, Oven - Self Cleaning, Stainless Steel Appliances, Refrigerator, Washer - Front Loading, Water Heater
Fireplace Y
Window Features Double Pane,Replacement,Screens,Skylights
Appliance Built-In Microwave, Built-In Range, Dishwasher, Dryer, Dryer - Front Loading, Oven - Self Cleaning, Stainless Steel Appliances, Refrigerator, Washer - Front Loading, Water Heater
Heat Source Electric, Propane - Owned
Laundry Basement, Main Floor
Exterior
Exterior Feature Patio(s)
Fence Rear, Other
Utilities Available Above Ground, Cable TV Available, Electric Available, Phone Available, Propane
Water Access N
View River, Scenic Vista, Trees/Woods
Roof Type Asphalt,Pitched
Street Surface Paved
Accessibility None
Porch Patio(s)
Road Frontage Boro/Township
Garage N
Building
Lot Description Backs to Trees, Landscaping, Partly Wooded, Rear Yard, Sloping
Story 2
Foundation Stone
Sewer On Site Septic
Water Well
Architectural Style Colonial
Level or Stories 2
Additional Building Above Grade, Below Grade
Structure Type Dry Wall,Plaster Walls,Vaulted Ceilings,Wood Ceilings
New Construction N
Schools
Elementary Schools New Hope-Solebury
Middle Schools New Hope-Solebury
High Schools New Hope-Solebury
School District New Hope-Solebury
Others
Pets Allowed Y
Senior Community No
Tax ID 41-006-001
Ownership Fee Simple
SqFt Source Assessor
Security Features Smoke Detector
Acceptable Financing Cash, Conventional
Horse Property N
Listing Terms Cash, Conventional
Financing Cash,Conventional
Special Listing Condition Standard
Pets Allowed No Pet Restrictions
Read Less Info
Want to know what your home might be worth? Contact us for a FREE valuation!

Our team is ready to help you sell your home for the highest possible price ASAP

Bought with Victoria Azar Roberts • Keller Williams Real Estate-Doylestown







