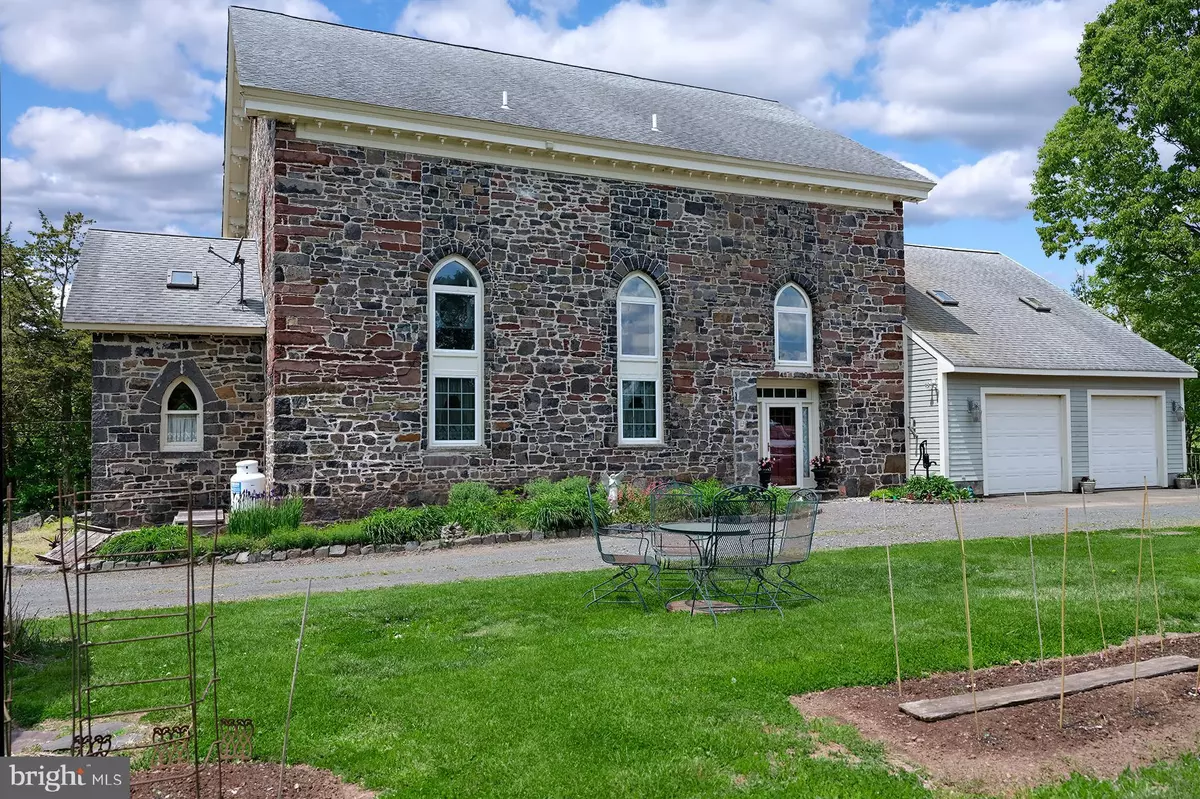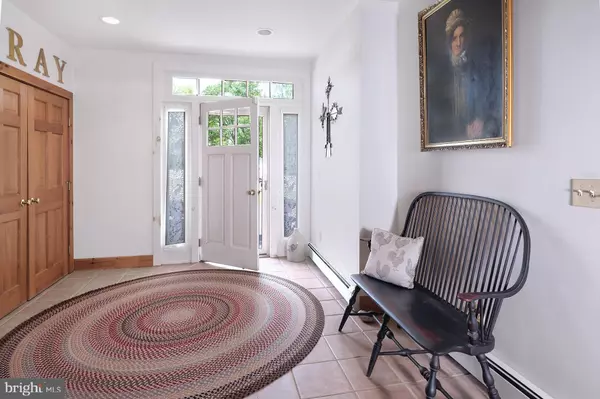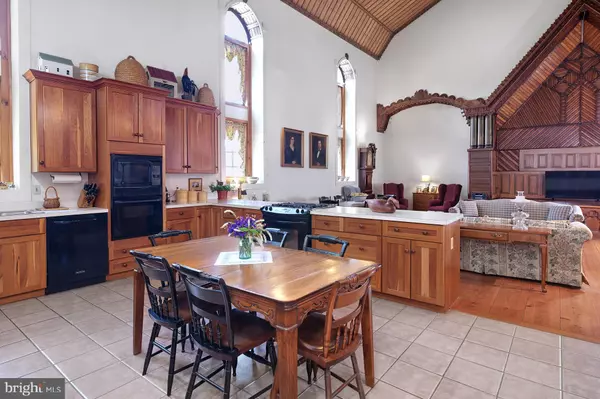$475,000
$495,000
4.0%For more information regarding the value of a property, please contact us for a free consultation.
2 Beds
4 Baths
0.35 Acres Lot
SOLD DATE : 10/12/2021
Key Details
Sold Price $475,000
Property Type Single Family Home
Sub Type Detached
Listing Status Sold
Purchase Type For Sale
MLS Listing ID NJHT107156
Sold Date 10/12/21
Style Converted Dwelling
Bedrooms 2
Full Baths 2
Half Baths 2
HOA Y/N N
Originating Board BRIGHT
Year Built 1800
Annual Tax Amount $10,087
Tax Year 2020
Lot Size 0.350 Acres
Acres 0.35
Lot Dimensions 0.00 x 0.00
Property Description
Once a prominent stone meetinghouse, Amwell Baptist Church (1834,1884), surrounded by gently rolling farmland of the Amwell Valley in the Wertsville Historic District, offers unique features with a soaring, 24-foot barrel wooden vaulted ceiling; thick, exposed stone walls; long, pointed arched windows; and an added vestibule with an unusual folk-art, 8-pointed star motif above an eclectic Eastlake-Carpenter Gothic doorway. Its interior also retains a striking altar wall and Carpenter Gothic ceiling, along with other original woodwork circa 1884all features only found in an old stone church. The owner of this one-of-a-kind home transformed it into a modern abode that is sure to wow! The structure had not served as a church for several years when it was purchased and completely repointed, gutted and renovated, creating an interior with a great room centered around the period altar. The original choir loft is now the ideal work-from-home spot near a half bathroom with an exterior entrance along with a large room that would be an ideal artist studio or oversized family room. Above the loft is an attic storage space which overlooks massive hand-hewn rafters and beams. Beautiful wood floors, a big, open kitchen with cupboards utilizing original re-purposed lumber, one en-suite bedroom and a second bedroom having its own full bath just outside the door, a sweet office with exposed stone walls with a side entrance and stairway leading to the loft comprise the main levelwhich also houses the laundry room and an oversized pantry. Zoned for a home business, there is also a legal commercial shop with a half bath with a separate entrance. An oversized, two-bay garage that is accessed from the house has another loft space on the second level, once a vintage clock workshop. Big windows look out upon an adjacent horse farm from here, making it a peaceful place to run a business. Like nothing else on the market, this home embraces its history while still being thoroughly modern, warm, and inviting. It is a must-see for anyone who is looking for something truly special! This property is located in the Wertsville Historic District and is on the National Historic Registry.
Location
State NJ
County Hunterdon
Area East Amwell Twp (21008)
Zoning VAL
Rooms
Other Rooms Living Room, Dining Room, Primary Bedroom, Bedroom 2, Kitchen, Foyer, Laundry, Loft, Other, Office, Workshop, Bathroom 1, Bathroom 2, Attic, Half Bath
Main Level Bedrooms 2
Interior
Interior Features Built-Ins, Combination Dining/Living, Combination Kitchen/Dining, Crown Moldings, Kitchen - Eat-In, Kitchen - Island, Pantry, Primary Bath(s), Stall Shower, Studio, Other, Attic, Carpet, Chair Railings, Dining Area, Recessed Lighting, Store/Office, Wainscotting
Hot Water Oil
Heating Baseboard - Hot Water
Cooling None
Flooring Hardwood, Tile/Brick, Carpet
Equipment Built-In Microwave, Built-In Range, Dishwasher, Dryer - Gas, Freezer, Microwave, Oven/Range - Gas, Oven - Wall, Refrigerator, Washer
Furnishings No
Fireplace N
Window Features Casement,Replacement
Appliance Built-In Microwave, Built-In Range, Dishwasher, Dryer - Gas, Freezer, Microwave, Oven/Range - Gas, Oven - Wall, Refrigerator, Washer
Heat Source Oil
Laundry Main Floor
Exterior
Parking Features Built In, Garage Door Opener, Garage - Rear Entry, Inside Access, Oversized
Garage Spaces 8.0
Water Access N
View Panoramic, Pasture
Roof Type Asphalt
Accessibility 32\"+ wide Doors
Attached Garage 2
Total Parking Spaces 8
Garage Y
Building
Lot Description Landscaping, Rear Yard, Road Frontage
Story 2
Sewer On Site Septic
Water Private
Architectural Style Converted Dwelling
Level or Stories 2
Additional Building Above Grade, Below Grade
New Construction N
Schools
Elementary Schools East Amwel
Middle Schools East Amwel
High Schools Hunterdon Central H.S.
School District Hunterdon Central Regiona Schools
Others
Senior Community No
Tax ID 08-00035 01-00006
Ownership Fee Simple
SqFt Source Assessor
Special Listing Condition Standard
Read Less Info
Want to know what your home might be worth? Contact us for a FREE valuation!

Our team is ready to help you sell your home for the highest possible price ASAP

Bought with Mark S Jacobson • Corcoran Sawyer Smith







