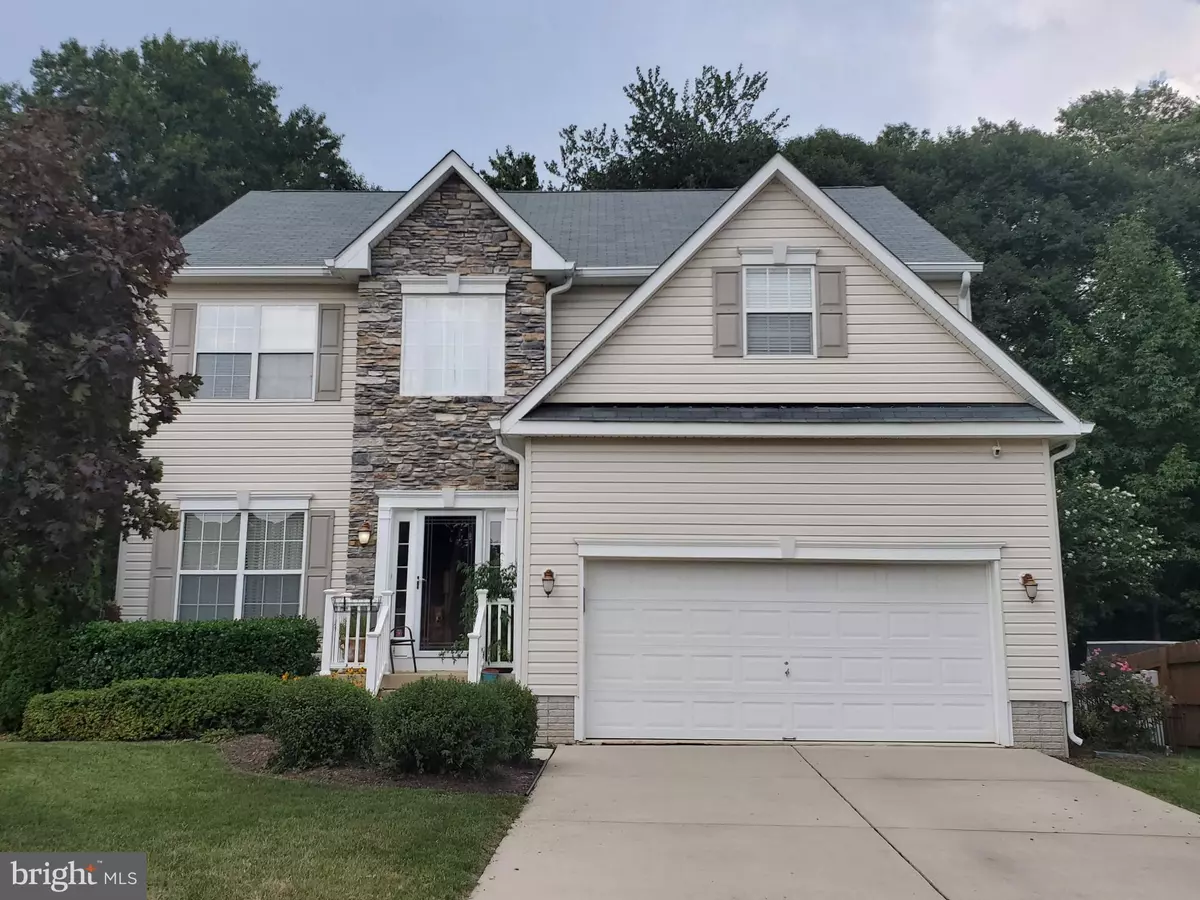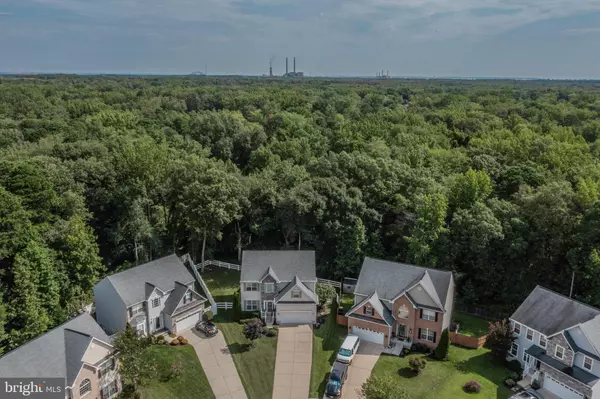$545,000
$545,000
For more information regarding the value of a property, please contact us for a free consultation.
5 Beds
4 Baths
3,418 SqFt
SOLD DATE : 10/08/2021
Key Details
Sold Price $545,000
Property Type Single Family Home
Sub Type Detached
Listing Status Sold
Purchase Type For Sale
Square Footage 3,418 sqft
Price per Sqft $159
Subdivision Springridge
MLS Listing ID MDAA2006564
Sold Date 10/08/21
Style Colonial
Bedrooms 5
Full Baths 3
Half Baths 1
HOA Fees $20/ann
HOA Y/N Y
Abv Grd Liv Area 2,318
Originating Board BRIGHT
Year Built 2008
Annual Tax Amount $4,293
Tax Year 2021
Lot Size 8,760 Sqft
Acres 0.2
Property Description
Watch the walk through video on Youtube search @shipleysells & address will come up.
The sellers of this beautiful home are the original owners who keep the house immaculate with gorgeous custom updates throughout including crown molding, chair rail, wainscotting, built in shelves, window seats, custom closet, built in speakers, bathroom Bluetooth nightlight light, recessed lighting, gorgeous tile, new carpet in family room, Cognac bamboo in upstairs bedrooms and brand new gleaming hardwood floors on the main just to name a few!! Upper level primary/ master suite has vaulted ceilings and sitting nook with custom built-in shelves, en-suite bathroom with jetted tub, separate his & hers vanities, glass shower and water closet next to two walk in closets. 2nd primary/ master suite in lower level with side entrance set up under kitchen to easily run plumbing for a 2nd kitchen to create an in-law suite! Gorgeous oversized custom vinyl deck overlooking peaceful, private yard that backs up to woods. Cul-de-sac neighborhood with private playground and a public playground short walking distance away. Located close to everything important including multiple restaurants, grocery stores, retail and gas stations, etc. within a couple minute drive and within 15 mins of BWI, Fort Meade, all major highways and in between Baltimore City, Annapolis and DC for quick and easy transportation! Ring camera and security system hardware stays with the house as well as built in speakers throughout the house, drainage system, 2 sump pumps and new water heater last year and even and inlet switch for portable generator in garage. B&A bike trail is a short bike ride to Marley Station Mall and although there's no community pool, the neighbors with a pool love having neighbors over to swim, such a great neighborhood to make friends :)
Location
State MD
County Anne Arundel
Zoning R5
Rooms
Basement Connecting Stairway, Drainage System, Full, Fully Finished, Heated, Improved, Interior Access, Outside Entrance, Rear Entrance, Rough Bath Plumb, Side Entrance, Shelving, Space For Rooms, Poured Concrete, Sump Pump, Walkout Stairs, Water Proofing System, Other
Interior
Interior Features Attic, Built-Ins, Carpet, Ceiling Fan(s), Chair Railings, Combination Kitchen/Living, Combination Kitchen/Dining, Combination Dining/Living, Crown Moldings, Curved Staircase, Dining Area, Family Room Off Kitchen, Floor Plan - Open, Formal/Separate Dining Room, Kitchen - Eat-In, Kitchen - Island, Kitchen - Table Space, Pantry, Primary Bath(s), Recessed Lighting, Sauna, Bathroom - Stall Shower, Bathroom - Tub Shower, Wainscotting, Walk-in Closet(s), WhirlPool/HotTub, Window Treatments, Wood Floors, Other
Hot Water Natural Gas
Heating Heat Pump(s)
Cooling Central A/C
Flooring Carpet, Engineered Wood, Hardwood, Luxury Vinyl Plank, Partially Carpeted, Solid Hardwood, Wood, Vinyl, Ceramic Tile
Fireplaces Number 1
Fireplaces Type Gas/Propane, Mantel(s), Marble
Equipment Built-In Microwave, Dishwasher, Disposal, Exhaust Fan, Icemaker, Microwave, Oven/Range - Gas, Refrigerator, Dual Flush Toilets, Stainless Steel Appliances, Washer/Dryer Hookups Only
Fireplace Y
Appliance Built-In Microwave, Dishwasher, Disposal, Exhaust Fan, Icemaker, Microwave, Oven/Range - Gas, Refrigerator, Dual Flush Toilets, Stainless Steel Appliances, Washer/Dryer Hookups Only
Heat Source Natural Gas
Laundry Has Laundry, Hookup, Upper Floor
Exterior
Exterior Feature Deck(s)
Parking Features Garage - Front Entry, Garage Door Opener, Inside Access
Garage Spaces 6.0
Fence Decorative, Fully, Picket, Rear, Vinyl
Amenities Available Tot Lots/Playground
Water Access N
View Trees/Woods, Other
Roof Type Shingle
Accessibility None
Porch Deck(s)
Attached Garage 2
Total Parking Spaces 6
Garage Y
Building
Lot Description Backs to Trees, Cul-de-sac, Front Yard, Landscaping, Open, Rear Yard, Private, SideYard(s), Trees/Wooded
Story 3
Sewer Public Sewer
Water Public
Architectural Style Colonial
Level or Stories 3
Additional Building Above Grade, Below Grade
Structure Type Vaulted Ceilings
New Construction N
Schools
School District Anne Arundel County Public Schools
Others
Pets Allowed Y
HOA Fee Include Common Area Maintenance,Management,Lawn Care Front,Road Maintenance,Snow Removal,Sewer
Senior Community No
Tax ID 020381090216498
Ownership Fee Simple
SqFt Source Assessor
Security Features Carbon Monoxide Detector(s),Exterior Cameras,Security System,Smoke Detector
Acceptable Financing Cash, Conventional, Exchange, FHA, Private, VA, Other
Listing Terms Cash, Conventional, Exchange, FHA, Private, VA, Other
Financing Cash,Conventional,Exchange,FHA,Private,VA,Other
Special Listing Condition Standard
Pets Allowed No Pet Restrictions
Read Less Info
Want to know what your home might be worth? Contact us for a FREE valuation!

Our team is ready to help you sell your home for the highest possible price ASAP

Bought with James Elbert Nicholson III • Keller Williams Realty Centre







