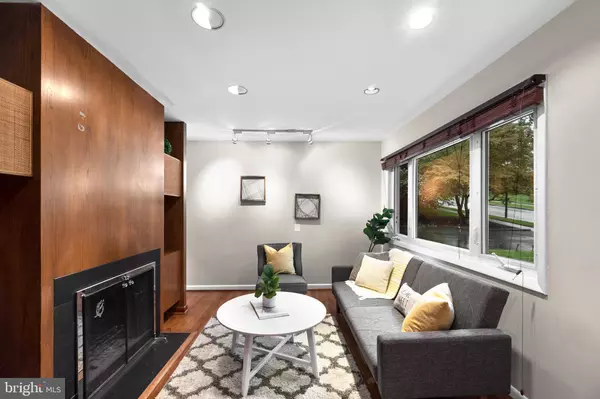$562,000
$550,000
2.2%For more information regarding the value of a property, please contact us for a free consultation.
6 Beds
3 Baths
3,114 SqFt
SOLD DATE : 09/30/2021
Key Details
Sold Price $562,000
Property Type Single Family Home
Sub Type Detached
Listing Status Sold
Purchase Type For Sale
Square Footage 3,114 sqft
Price per Sqft $180
Subdivision Green Gate
MLS Listing ID MDBC2008370
Sold Date 09/30/21
Style Ranch/Rambler
Bedrooms 6
Full Baths 3
HOA Y/N N
Abv Grd Liv Area 2,164
Originating Board BRIGHT
Year Built 1974
Annual Tax Amount $6,068
Tax Year 2021
Lot Size 0.720 Acres
Acres 0.72
Lot Dimensions 1.00 x
Property Description
Set on a beautifully manicured .72 acre homesite backing to trees in Green Gate offers over 3,115 sq ft, 6 bedrooms, and 3 full baths. This stunning home features lustrous hardwoods, classic moldings and trim, a warm foyer opening to a formal living room with a fireplace, a dining room with access to a screened porch, a private study, and family room with sliders to the screened porch. Awaiting your favorite recipes is the kitchen boasting a full appliance package including a downdraft cooktop, granite counters, diagonal tile backsplash, 42' raised panel cabinetry, and an open breakfast room with a glass slider stepping to the deck. Relaxation personified is found in the lower level highlighted by a rec room, 2 bedrooms, a full bath, huge storage, and a walkout to the tree-lined backyard. Experience relaxation on the welcoming screened porch, the paver patio, and expansive deck overlooking trees and a lush lawn.
Location
State MD
County Baltimore
Zoning R
Rooms
Other Rooms Living Room, Dining Room, Primary Bedroom, Bedroom 2, Bedroom 3, Bedroom 4, Bedroom 5, Kitchen, Game Room, Den, Laundry, Mud Room, Other
Basement Rear Entrance, Improved, Walkout Level
Main Level Bedrooms 4
Interior
Interior Features Attic, Kitchen - Table Space, Combination Dining/Living, Window Treatments, Entry Level Bedroom, Upgraded Countertops, Primary Bath(s), Wood Floors, Floor Plan - Traditional
Hot Water Natural Gas
Heating Forced Air
Cooling Ceiling Fan(s), Central A/C
Fireplaces Number 1
Fireplaces Type Equipment, Screen
Equipment Cooktop - Down Draft, Dishwasher, Disposal, Dryer, Exhaust Fan, Extra Refrigerator/Freezer, Humidifier, Icemaker, Instant Hot Water, Microwave, Oven - Double, Oven - Self Cleaning, Oven - Wall, Refrigerator, Trash Compactor, Washer
Fireplace Y
Window Features Screens,Storm
Appliance Cooktop - Down Draft, Dishwasher, Disposal, Dryer, Exhaust Fan, Extra Refrigerator/Freezer, Humidifier, Icemaker, Instant Hot Water, Microwave, Oven - Double, Oven - Self Cleaning, Oven - Wall, Refrigerator, Trash Compactor, Washer
Heat Source Natural Gas
Exterior
Exterior Feature Deck(s), Patio(s), Screened
Garage Spaces 2.0
Water Access N
Roof Type Asphalt
Accessibility None
Porch Deck(s), Patio(s), Screened
Total Parking Spaces 2
Garage N
Building
Lot Description Backs to Trees, Landscaping
Story 2
Sewer Public Sewer
Water Public
Architectural Style Ranch/Rambler
Level or Stories 2
Additional Building Above Grade, Below Grade
New Construction N
Schools
Elementary Schools Summit Park
Middle Schools Pikesville
High Schools Pikesville
School District Baltimore County Public Schools
Others
Senior Community No
Tax ID 04031600007859
Ownership Fee Simple
SqFt Source Assessor
Security Features Electric Alarm,Fire Detection System,Monitored,Motion Detectors
Special Listing Condition Standard
Read Less Info
Want to know what your home might be worth? Contact us for a FREE valuation!

Our team is ready to help you sell your home for the highest possible price ASAP

Bought with Joseph Bondar • Bondar Realty






