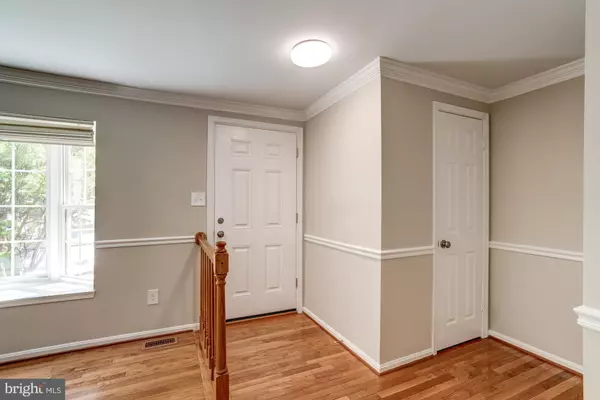$490,000
$490,000
For more information regarding the value of a property, please contact us for a free consultation.
3 Beds
4 Baths
1,500 SqFt
SOLD DATE : 09/29/2021
Key Details
Sold Price $490,000
Property Type Townhouse
Sub Type Interior Row/Townhouse
Listing Status Sold
Purchase Type For Sale
Square Footage 1,500 sqft
Price per Sqft $326
Subdivision Stonebridge
MLS Listing ID MDMC2012544
Sold Date 09/29/21
Style Colonial
Bedrooms 3
Full Baths 3
Half Baths 1
HOA Fees $35/ann
HOA Y/N Y
Abv Grd Liv Area 1,200
Originating Board BRIGHT
Year Built 1987
Annual Tax Amount $4,697
Tax Year 2021
Lot Size 1,400 Sqft
Acres 0.03
Property Description
Inviting townhome within a very sought-after school district. Featuring 3 bedrooms and 3.5 bathrooms. Hardwood and ceramic flooring throughout the main level. Spacious living room, separate dining room and convenient guests' half bath. Upgraded table-space kitchen with new granite countertops, recessed lighting tiled backsplash walls and stainless steel appliances. The Dining room includes a glass slider to the large upgraded rear deck overlooking open green space and trees. The finished lower level includes an ample family room with wood burning fireplace, a convenient full bath and level walkout to rear open space. The upper level includes upgraded baths, cathedral ceilings and a spacious owner's suite. The home is nicely situated in the sought-after Stonebridge community. The community features an Olympic size pool, tennis courts, clubhouse and more. Easy access to major thoroughfares makes getting most anywhere simple. Plenty of retail, entertainment and grocery store options close by. Crown, Lakelands, Downtown Rockville and Rt. 270 are all just moments away.
Location
State MD
County Montgomery
Zoning PD3
Rooms
Other Rooms Living Room, Dining Room, Primary Bedroom, Bedroom 2, Bedroom 3, Kitchen, Family Room, Recreation Room, Utility Room
Basement Rear Entrance, Full, Fully Finished, Improved, Walkout Level
Interior
Interior Features Breakfast Area, Dining Area, Primary Bath(s), Wood Floors, Floor Plan - Traditional
Hot Water Electric
Heating Central, Heat Pump(s)
Cooling Ceiling Fan(s), Heat Pump(s)
Flooring Ceramic Tile, Carpet, Wood
Fireplaces Number 1
Fireplaces Type Equipment
Equipment Dishwasher, Disposal, Dryer, Oven/Range - Electric, Refrigerator, Washer, Stove
Furnishings No
Fireplace Y
Window Features Bay/Bow,Double Pane,Skylights,Screens
Appliance Dishwasher, Disposal, Dryer, Oven/Range - Electric, Refrigerator, Washer, Stove
Heat Source Electric
Laundry Lower Floor
Exterior
Exterior Feature Deck(s)
Parking On Site 1
Fence Partially
Utilities Available Cable TV Available, Electric Available, Water Available
Amenities Available Pool - Outdoor, Tot Lots/Playground, Tennis Courts, Reserved/Assigned Parking, Recreational Center
Water Access N
Roof Type Composite
Accessibility None
Porch Deck(s)
Garage N
Building
Lot Description Backs - Open Common Area
Story 3
Sewer Public Sewer
Water Public
Architectural Style Colonial
Level or Stories 3
Additional Building Above Grade, Below Grade
New Construction N
Schools
School District Montgomery County Public Schools
Others
Pets Allowed Y
HOA Fee Include Common Area Maintenance,Reserve Funds,Recreation Facility,Road Maintenance,Snow Removal
Senior Community No
Tax ID 160602624140
Ownership Fee Simple
SqFt Source Assessor
Acceptable Financing Conventional
Listing Terms Conventional
Financing Conventional
Special Listing Condition Standard
Pets Allowed No Pet Restrictions
Read Less Info
Want to know what your home might be worth? Contact us for a FREE valuation!

Our team is ready to help you sell your home for the highest possible price ASAP

Bought with Salem Rihani • Nhabit Real Estate Co.







