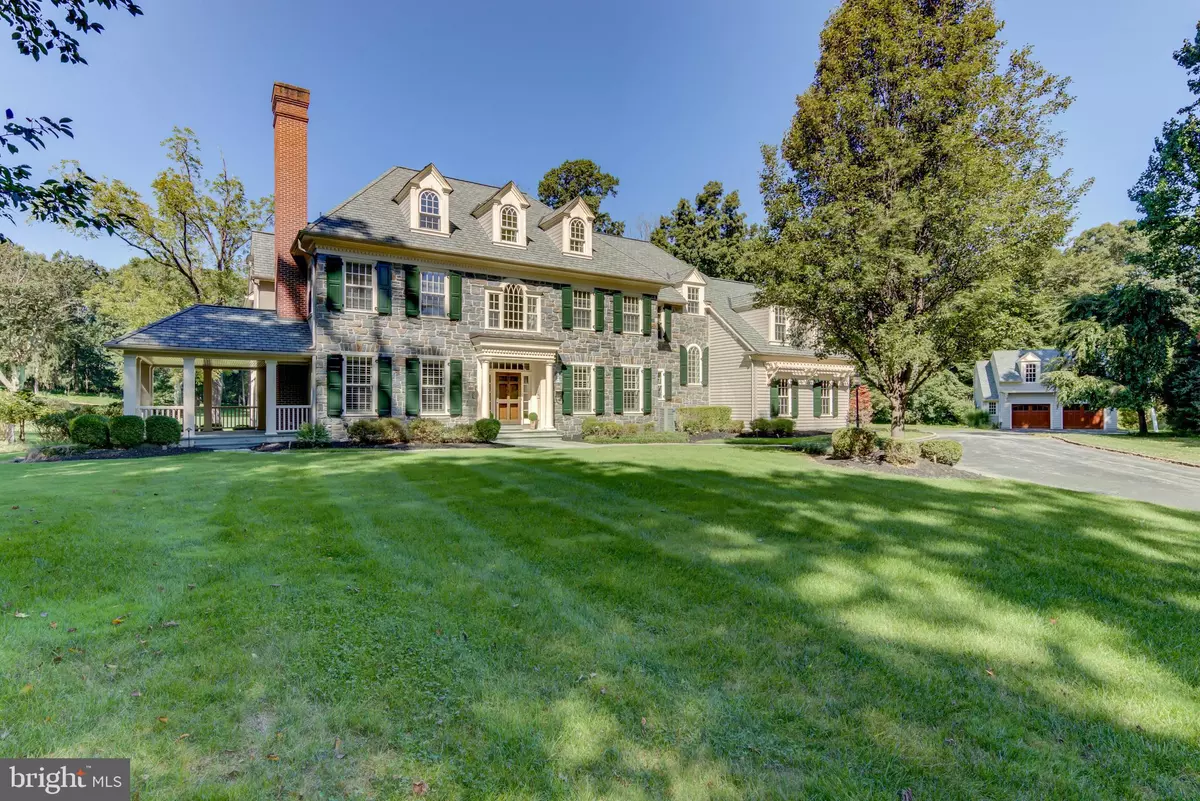$1,995,000
$2,000,000
0.3%For more information regarding the value of a property, please contact us for a free consultation.
6 Beds
8 Baths
8,486 SqFt
SOLD DATE : 06/21/2021
Key Details
Sold Price $1,995,000
Property Type Single Family Home
Sub Type Detached
Listing Status Sold
Purchase Type For Sale
Square Footage 8,486 sqft
Price per Sqft $235
Subdivision None Available
MLS Listing ID PADE517826
Sold Date 06/21/21
Style Colonial,Traditional
Bedrooms 6
Full Baths 6
Half Baths 2
HOA Y/N N
Abv Grd Liv Area 8,486
Originating Board BRIGHT
Year Built 2003
Annual Tax Amount $30,592
Tax Year 2021
Lot Size 1.465 Acres
Acres 1.47
Lot Dimensions 84.00 x 281.00
Property Description
Totally updated and refurbished in 2019! Unbelievable New Price for this elegant manor home sitting on the 1st Fairway of Aronimink Golf Club. Outstanding colonial estate home situated on a highly desirable 1 1/2 acre level lot on a cul-de-sac with breathtaking views of the golf course at Aronimink Golf Club. Custom built by Bernie Drueding this expanded Cheswold Model features four finished floors of wonderful living space. Exterior features include stone facade, cobblestone trim driveway, beautiful flagstone walkways and expanded patios with custom hot tub, covered side porch, large screened in porch with brick fireplace, extensive professional landscaping with exterior lighting. Interior features include newly refinished hardwood floors, three fireplaces,extensive custom millwork, arched entryways, Formal Living and Dining Rooms,Great Sun Room overlooking Golf Course, gourmet Kitchen with new granite countertops and new tile backsplash with morning room, Large Family Room with Stone fireplace and wet bar, Screened Porch with Brick fireplace overlooking golf course, an elegant master suite with sitting room and lavish marble master bath, finished third floor suite, and magnificent finished lower level. Custom details abound to make this home the perfect place for entertaining and active family living. This central location is just minutes from Aronimink Country Club, the EA campus, and the towns of Wayne, Bryn Mawr, Paoli, and Newtown Square for local shopping and dining and is within close proximity to all major roadways for commuting to Center City or the airport. Check out our video tour! https://youtu.be/dy5-VCLz2yQ Please note that Delaware County is conducting a real estate tax reassessment, effective January 1, 2021.
Location
State PA
County Delaware
Area Newtown Twp (10430)
Zoning RESIDENTIAL
Rooms
Other Rooms Living Room, Dining Room, Primary Bedroom, Bedroom 2, Bedroom 3, Bedroom 4, Bedroom 5, Kitchen, Game Room, Family Room, Breakfast Room, Sun/Florida Room, Laundry, Mud Room, Other, Office, Storage Room, Media Room, Bathroom 2, Bathroom 3, Bonus Room, Primary Bathroom
Basement Full, Fully Finished, Windows, Daylight, Partial
Interior
Interior Features Additional Stairway, Bar, Breakfast Area, Built-Ins, Carpet, Ceiling Fan(s), Crown Moldings, Dining Area, Family Room Off Kitchen, Floor Plan - Traditional, Formal/Separate Dining Room, Kitchen - Eat-In, Kitchen - Gourmet, Kitchen - Island, Primary Bath(s), Pantry, Recessed Lighting, Soaking Tub, Sprinkler System, Tub Shower, Upgraded Countertops, Walk-in Closet(s), Wet/Dry Bar, WhirlPool/HotTub, Wine Storage, Wood Floors, Butlers Pantry, Chair Railings, Floor Plan - Open, Kitchen - Table Space, Stall Shower, Wainscotting, Window Treatments
Hot Water Propane
Heating Forced Air, Programmable Thermostat, Zoned
Cooling Central A/C
Flooring Fully Carpeted, Marble, Tile/Brick, Wood
Fireplaces Number 3
Fireplaces Type Gas/Propane, Mantel(s), Stone
Equipment Built-In Microwave, Built-In Range, Commercial Range, Dishwasher, Cooktop, Disposal, Dryer, Oven - Double, Oven - Wall, Range Hood, Refrigerator, Six Burner Stove, Stainless Steel Appliances, Washer, Water Heater, Oven - Self Cleaning
Fireplace Y
Window Features Energy Efficient
Appliance Built-In Microwave, Built-In Range, Commercial Range, Dishwasher, Cooktop, Disposal, Dryer, Oven - Double, Oven - Wall, Range Hood, Refrigerator, Six Burner Stove, Stainless Steel Appliances, Washer, Water Heater, Oven - Self Cleaning
Heat Source Propane - Owned
Laundry Main Floor, Upper Floor, Hookup
Exterior
Exterior Feature Patio(s), Porch(es)
Parking Features Additional Storage Area, Garage - Rear Entry, Garage Door Opener, Inside Access, Other
Garage Spaces 4.0
Utilities Available Cable TV, Phone
Water Access N
View Golf Course, Garden/Lawn, Trees/Woods, Scenic Vista
Roof Type Pitched
Accessibility None
Porch Patio(s), Porch(es)
Road Frontage Public, Boro/Township
Attached Garage 2
Total Parking Spaces 4
Garage Y
Building
Lot Description Cul-de-sac, Front Yard, Landscaping, Level, No Thru Street, Open, Rear Yard, SideYard(s)
Story 3
Foundation Concrete Perimeter
Sewer Public Sewer
Water Well
Architectural Style Colonial, Traditional
Level or Stories 3
Additional Building Above Grade, Below Grade
Structure Type 9'+ Ceilings,Cathedral Ceilings
New Construction N
Schools
Elementary Schools Culbertson
Middle Schools Paxon Hollow
High Schools Marple Newtown
School District Marple Newtown
Others
Senior Community No
Tax ID 30-00-02617-06
Ownership Fee Simple
SqFt Source Assessor
Security Features Electric Alarm,Fire Detection System,Security System,Sprinkler System - Indoor,Smoke Detector
Special Listing Condition Standard
Read Less Info
Want to know what your home might be worth? Contact us for a FREE valuation!

Our team is ready to help you sell your home for the highest possible price ASAP

Bought with Linda Christine Furey • BHHS Fox & Roach Wayne-Devon







