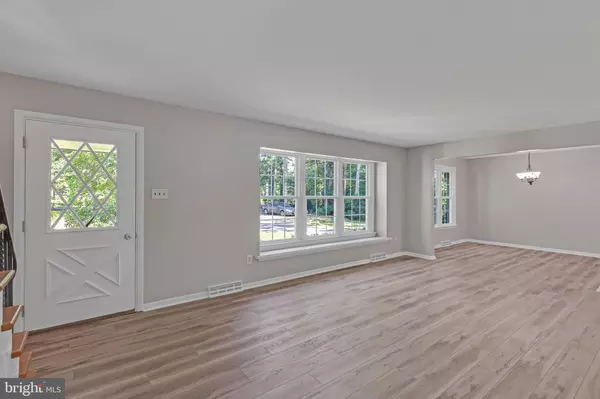$340,000
$329,900
3.1%For more information regarding the value of a property, please contact us for a free consultation.
4 Beds
3 Baths
1,756 SqFt
SOLD DATE : 09/23/2021
Key Details
Sold Price $340,000
Property Type Single Family Home
Sub Type Detached
Listing Status Sold
Purchase Type For Sale
Square Footage 1,756 sqft
Price per Sqft $193
Subdivision None Available
MLS Listing ID NJBL395076
Sold Date 09/23/21
Style Colonial
Bedrooms 4
Full Baths 2
Half Baths 1
HOA Y/N N
Abv Grd Liv Area 1,756
Originating Board BRIGHT
Year Built 1970
Annual Tax Amount $6,914
Tax Year 2020
Lot Size 0.717 Acres
Acres 0.72
Lot Dimensions 125.00 x 250.00
Property Description
Welcome home to this sweet remodeled single-owner colonial style home on 3/4 of an acre in Southampton - - this one easily checks off ALL your musts and wants! The entire home has just undergone a fabulous cosmetic remodel and professional landscape clean-up and is ready for you to bring your belongings and settle right in! From the moment you enter the front door, you'll notice the brand new Luxury Vinyl Plank flooring throughout. Don’t forget to notice the beautiful 5 years new windows (easy clean tilt-in style) throughout the home as well. The large Living and Dining Room spaces welcome you in with huge windows overlooking the front of the home. As you move through to the Family Room featuring a wood-burning stove for those chilly winter evenings, you'll adore the sweet connected layout with the adjoining Kitchen. On this level you’ll discover three wonderful sized Bedrooms (one with HUGE walk-in closet) all with brand new carpeting. The full Bathroom on this level was just remodeled and is gorgeous! To complete the main level, you'll find a centrally located inside entry door to the Garage and a Half Bathroom with utility sink adjoining the Laundry/Mudroom with separate back porch door. Ascend upstairs and find the Primary Bedroom featuring another GIANT walk in closet along with a second fully remodeled Bathroom. You'll also discover an enormous 20x10 unfinished floored Attic awaiting your personalization - - could be a fifth bedroom, workout room, office, additional living space - - sky is the limit for this area! Descend back downstairs into the unfinished Basement with full perimeter french drain/sump pump system - a clean slate for your future finishing! The Backyard space of this home is serene and peaceful backing to woods - no rear neighbors, fully fenced in, and features a glass solarium perfect for planting and vegetable growing! New remodeled finishings throughout, 5 years new windows, 10 years new Septic, newer HVAC, Roof, & Water Treatment system....this home has it all and TRULY FLOWS AND FUNCTIONS VERY WELL you'll absolutely want to see it before it's gone! Seller providing a 1 year homebuyers warranty to the Buyer at settlement!
Location
State NJ
County Burlington
Area Southampton Twp (20333)
Zoning RDPL
Rooms
Other Rooms Living Room, Dining Room, Primary Bedroom, Bedroom 2, Bedroom 3, Bedroom 4, Kitchen, Family Room, Basement, Laundry, Solarium, Bathroom 2, Attic, Primary Bathroom, Half Bath
Basement Full, Unfinished, Sump Pump, Walkout Stairs
Main Level Bedrooms 3
Interior
Interior Features Attic, Carpet, Combination Kitchen/Living, Dining Area, Entry Level Bedroom, Family Room Off Kitchen, Tub Shower, Water Treat System, Stove - Wood
Hot Water Electric
Heating Central, Forced Air
Cooling Central A/C
Flooring Laminated, Vinyl, Carpet
Fireplaces Number 1
Fireplaces Type Wood
Equipment Dishwasher, Oven/Range - Electric, Refrigerator, Washer, Dryer
Furnishings No
Fireplace Y
Appliance Dishwasher, Oven/Range - Electric, Refrigerator, Washer, Dryer
Heat Source Oil
Laundry Main Floor
Exterior
Exterior Feature Patio(s)
Parking Features Garage - Front Entry, Inside Access
Garage Spaces 4.0
Water Access N
View Trees/Woods
Roof Type Shingle
Accessibility None
Porch Patio(s)
Attached Garage 1
Total Parking Spaces 4
Garage Y
Building
Lot Description Backs to Trees, Front Yard, Partly Wooded, Rear Yard
Story 2
Foundation Brick/Mortar
Sewer Septic Exists, Private Sewer
Water Well, Private
Architectural Style Colonial
Level or Stories 2
Additional Building Above Grade, Below Grade
Structure Type Dry Wall
New Construction N
Schools
Elementary Schools Southampton Township School No 2
Middle Schools Southampton Township School No 3
High Schools Seneca H.S.
School District Southampton Township Public Schools
Others
Senior Community No
Tax ID 33-02401-00068
Ownership Fee Simple
SqFt Source Assessor
Acceptable Financing Cash, Conventional, FHA, VA
Horse Property N
Listing Terms Cash, Conventional, FHA, VA
Financing Cash,Conventional,FHA,VA
Special Listing Condition Standard
Read Less Info
Want to know what your home might be worth? Contact us for a FREE valuation!

Our team is ready to help you sell your home for the highest possible price ASAP

Bought with Michael B Tyszka • Keller Williams Realty - Cherry Hill







