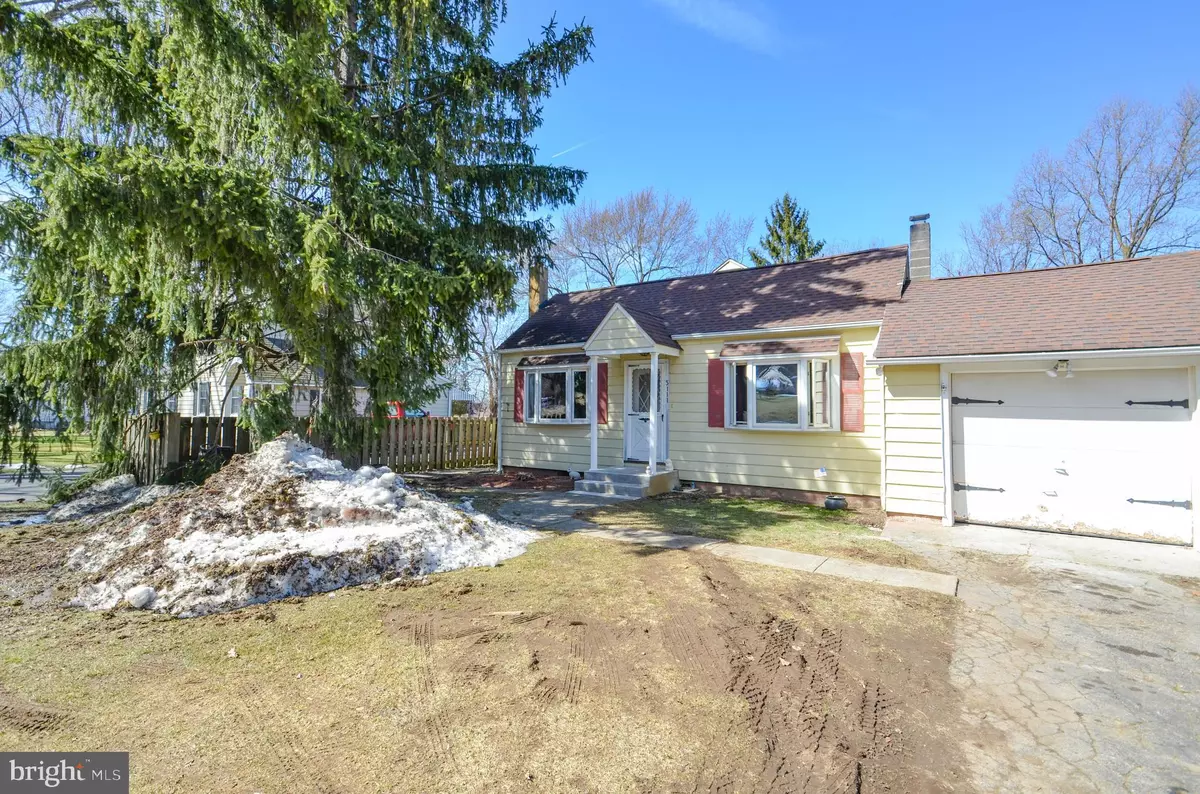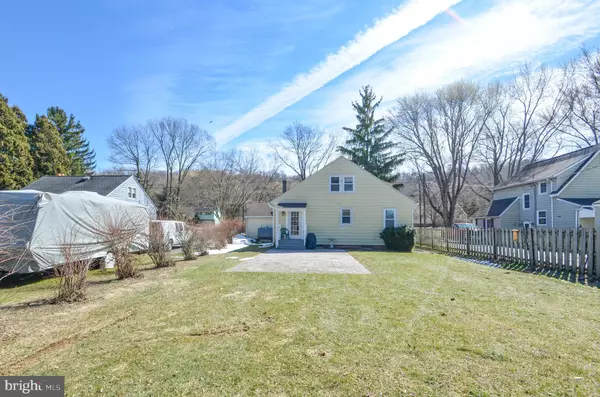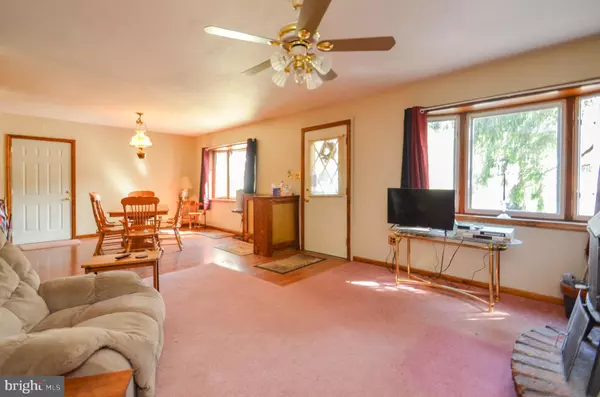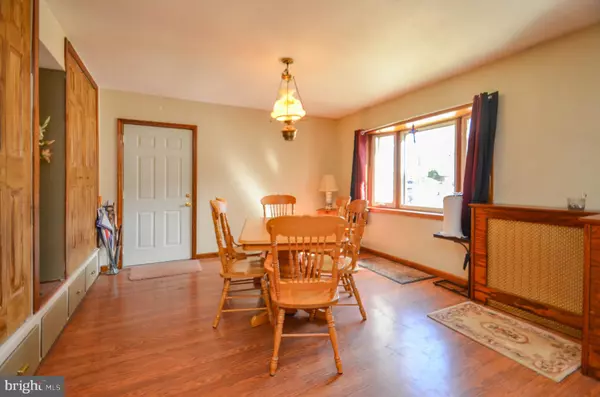$145,000
$145,000
For more information regarding the value of a property, please contact us for a free consultation.
3 Beds
1 Bath
1,650 SqFt
SOLD DATE : 09/14/2021
Key Details
Sold Price $145,000
Property Type Single Family Home
Sub Type Detached
Listing Status Sold
Purchase Type For Sale
Square Footage 1,650 sqft
Price per Sqft $87
Subdivision None Available
MLS Listing ID NJWR2000028
Sold Date 09/14/21
Style Cape Cod
Bedrooms 3
Full Baths 1
HOA Y/N N
Abv Grd Liv Area 1,650
Originating Board BRIGHT
Year Built 1947
Annual Tax Amount $4,208
Tax Year 2021
Lot Size 2,998 Sqft
Acres 0.07
Property Description
Well cared for 3 bedroom Cape Cod located in Harmony Township. This adorable home boasts an open concept living room and dining room filled with natural light and accented with a brick wall and wood stove for supplemental heat. Large eat-in kitchen, convenient first-floor laundry room with back yard access, followed by 2 sizable bedrooms and an updated full bathroom. The second floor is perfect for a master bedroom with an open lounge area or office. Other great features include a full basement offering ample storage space, a large backyard with a paver patio, and new concrete steps. Minutes to Downtown Easton, easy access to Rt 22, 57, 78, and all necessities. Call today to schedule a showing! Property is being sold as-is!
Location
State NJ
County Warren
Area Harmony Twp (22110)
Zoning RES
Rooms
Other Rooms Living Room, Dining Room, Primary Bedroom, Sitting Room, Bedroom 2, Bedroom 3, Kitchen, Laundry, Full Bath
Basement Full
Main Level Bedrooms 2
Interior
Interior Features Attic, Carpet, Ceiling Fan(s), Dining Area
Hot Water Electric
Heating Baseboard - Hot Water
Cooling Ceiling Fan(s)
Flooring Hardwood, Carpet, Vinyl
Equipment Dryer, Oven/Range - Electric, Washer
Appliance Dryer, Oven/Range - Electric, Washer
Heat Source Oil
Laundry Main Floor
Exterior
Exterior Feature Patio(s)
Parking Features Garage - Front Entry
Garage Spaces 1.0
Water Access N
Roof Type Asphalt,Fiberglass
Accessibility None
Porch Patio(s)
Attached Garage 1
Total Parking Spaces 1
Garage Y
Building
Story 2
Sewer Cess Pool
Water Well
Architectural Style Cape Cod
Level or Stories 2
Additional Building Above Grade
New Construction N
Schools
School District Phillipsburg Public Schools
Others
Senior Community No
Tax ID 3010-00008-0000-00007
Ownership Fee Simple
SqFt Source Estimated
Acceptable Financing Cash, Conventional
Listing Terms Cash, Conventional
Financing Cash,Conventional
Special Listing Condition Standard
Read Less Info
Want to know what your home might be worth? Contact us for a FREE valuation!

Our team is ready to help you sell your home for the highest possible price ASAP

Bought with Non Subscribing Member • Non Subscribing Office






