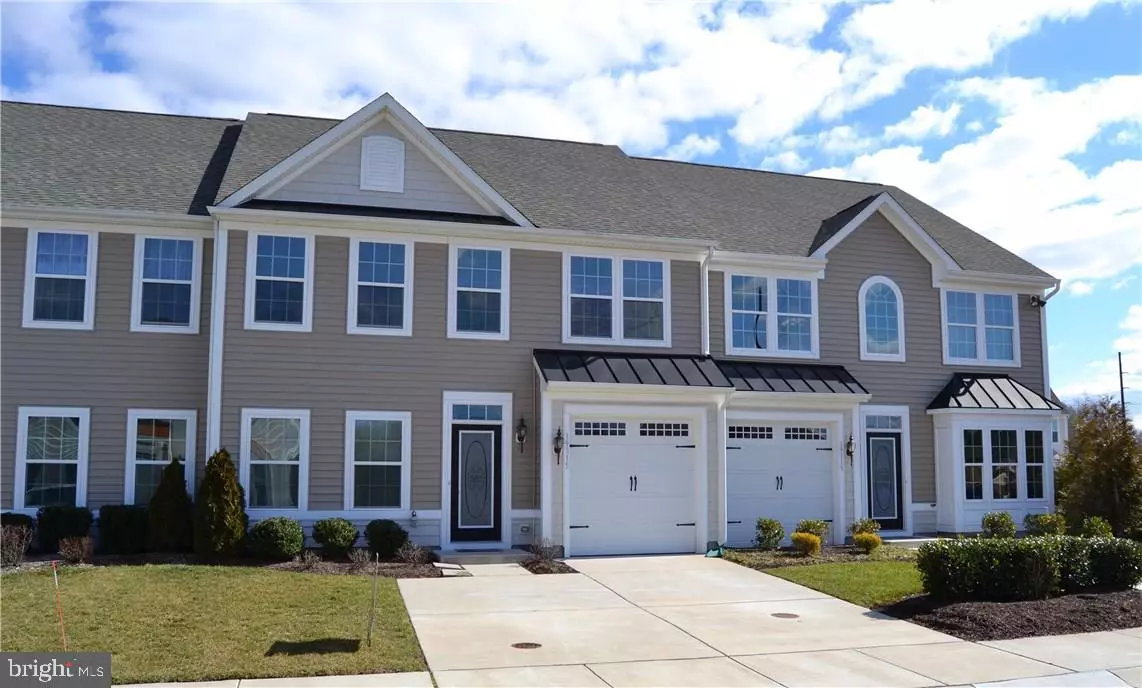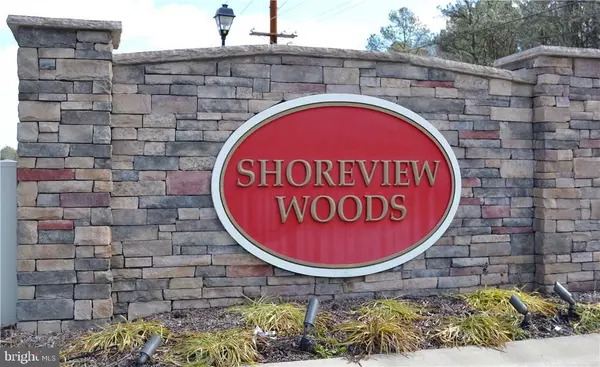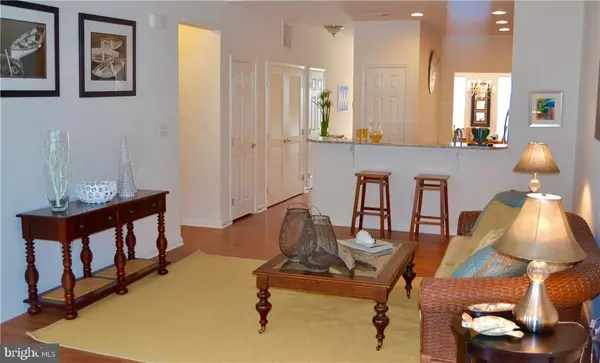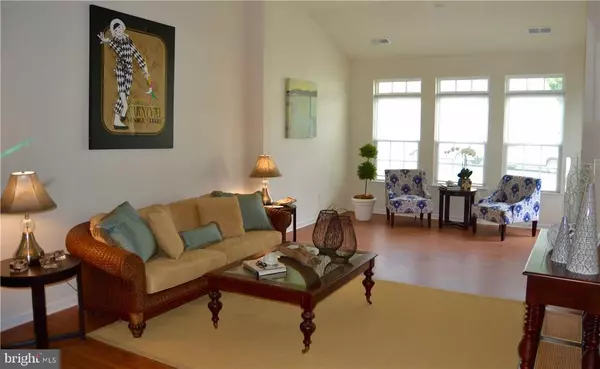$222,500
$229,900
3.2%For more information regarding the value of a property, please contact us for a free consultation.
3 Beds
3 Baths
2,200 SqFt
SOLD DATE : 10/07/2016
Key Details
Sold Price $222,500
Property Type Condo
Sub Type Condo/Co-op
Listing Status Sold
Purchase Type For Sale
Square Footage 2,200 sqft
Price per Sqft $101
Subdivision Shoreview Woods
MLS Listing ID 1001014478
Sold Date 10/07/16
Style Contemporary
Bedrooms 3
Full Baths 2
Half Baths 1
Condo Fees $2,460
HOA Y/N N
Abv Grd Liv Area 2,200
Originating Board SCAOR
Year Built 2014
Property Description
Fantastic Glyndon Model, with morning room and loft. Open floorplan in this 3 bedroom 2.5 Bath townhouse. Bright and airy kitchen with 42" cabinets, granite countertops and stainless steel appliances. Hardwood flooring. Upgraded bathroom cabinetry. Community offers: pool, clubhouse, exercise room and tennis! Conveniently located to all the beaches!!
Location
State DE
County Sussex
Area Broadkill Hundred (31003)
Interior
Interior Features Attic, Pantry
Heating Heat Pump(s)
Cooling Central A/C
Flooring Carpet, Hardwood
Equipment Dishwasher, Disposal, Dryer - Electric, Exhaust Fan, Microwave, Oven/Range - Electric, Oven - Self Cleaning, Refrigerator, Washer
Furnishings No
Fireplace N
Window Features Storm
Appliance Dishwasher, Disposal, Dryer - Electric, Exhaust Fan, Microwave, Oven/Range - Electric, Oven - Self Cleaning, Refrigerator, Washer
Exterior
Parking Features Garage Door Opener
Pool Indoor
Amenities Available Fitness Center, Pool - Outdoor, Swimming Pool, Tennis Courts
Water Access N
Roof Type Shingle,Asphalt
Garage Y
Building
Story 2
Foundation Slab
Sewer Public Hook/Up Avail
Water Private
Architectural Style Contemporary
Level or Stories 2
Additional Building Above Grade
New Construction N
Schools
School District Cape Henlopen
Others
HOA Fee Include Lawn Maintenance
Tax ID 235-30.00-37.05-60
Ownership Condominium
SqFt Source Estimated
Acceptable Financing Cash, Conventional
Listing Terms Cash, Conventional
Financing Cash,Conventional
Read Less Info
Want to know what your home might be worth? Contact us for a FREE valuation!

Our team is ready to help you sell your home for the highest possible price ASAP

Bought with IRENE VRENTZOS • JOE MAGGIO REALTY







