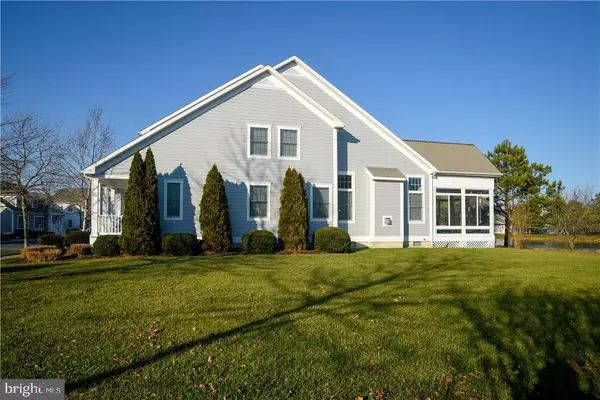$425,000
$445,000
4.5%For more information regarding the value of a property, please contact us for a free consultation.
4 Beds
4 Baths
2,496 SqFt
SOLD DATE : 09/18/2017
Key Details
Sold Price $425,000
Property Type Single Family Home
Sub Type Detached
Listing Status Sold
Purchase Type For Sale
Square Footage 2,496 sqft
Price per Sqft $170
Subdivision Bear Trap
MLS Listing ID 1001025274
Sold Date 09/18/17
Style Colonial
Bedrooms 4
Full Baths 3
Half Baths 1
HOA Fees $215/ann
HOA Y/N Y
Abv Grd Liv Area 2,496
Originating Board SCAOR
Year Built 2001
Annual Tax Amount $2,416
Lot Size 10,890 Sqft
Acres 0.25
Lot Dimensions .25
Property Description
Enjoy maintenance free living at Bear Trap. This 4 Bedroom 3.5 Bath home comes completely furnished turnkey. Located on a beautifully landscaped over sized pond front lot. All you need are your linens & clothes and you are ready for the spring beach season. The open concept environment flows nicely for entertaining. The kitchen, dining room & living room have plenty of space for entertaining plus the large front porch, back deck & all season sun room give you lots of extra space for guests. The master bedroom is located on the main level & there is also another master bedroom on the second floor. Cable TV & high speed internet are included as part of the condo fee. 2 zone HVAC systems. The community center does not lack for amenities. Indoor & outdoor pools, tennis, basketball, sauna, whirlpool & fitness center. Golf is available at an additional fee. During the summer months there is a free shuttle to the beach. It is a short drive to all the great restaurants and shops.
Location
State DE
County Sussex
Area Baltimore Hundred (31001)
Interior
Interior Features Attic, Breakfast Area, Kitchen - Island, Pantry, Entry Level Bedroom, Ceiling Fan(s), WhirlPool/HotTub, Window Treatments
Hot Water Propane
Heating Forced Air, Propane, Zoned
Cooling Heat Pump(s), Zoned
Flooring Carpet
Fireplaces Number 1
Fireplaces Type Gas/Propane
Equipment Dishwasher, Disposal, Dryer - Electric, Icemaker, Refrigerator, Microwave, Oven/Range - Electric, Oven - Self Cleaning, Washer, Water Heater
Furnishings Yes
Fireplace Y
Window Features Insulated,Screens
Appliance Dishwasher, Disposal, Dryer - Electric, Icemaker, Refrigerator, Microwave, Oven/Range - Electric, Oven - Self Cleaning, Washer, Water Heater
Heat Source Bottled Gas/Propane
Exterior
Exterior Feature Deck(s), Porch(es)
Parking Features Garage Door Opener
Amenities Available Basketball Courts, Fitness Center, Golf Club, Hot tub, Swimming Pool, Pool - Outdoor, Putting Green, Recreational Center, Sauna
Water Access Y
View Lake, Pond
Roof Type Architectural Shingle
Porch Deck(s), Porch(es)
Garage Y
Building
Lot Description Landscaping
Story 2
Foundation Concrete Perimeter, Crawl Space
Sewer Private Sewer
Water Public
Architectural Style Colonial
Level or Stories 2
Additional Building Above Grade
Structure Type Vaulted Ceilings
New Construction N
Schools
School District Indian River
Others
HOA Fee Include Lawn Maintenance
Tax ID 134-16.00-1446.00
Ownership Fee Simple
SqFt Source Estimated
Acceptable Financing Cash, Conventional
Listing Terms Cash, Conventional
Financing Cash,Conventional
Read Less Info
Want to know what your home might be worth? Contact us for a FREE valuation!

Our team is ready to help you sell your home for the highest possible price ASAP

Bought with FRANK HORNSTEIN • Coldwell Banker Resort Realty - Rehoboth







