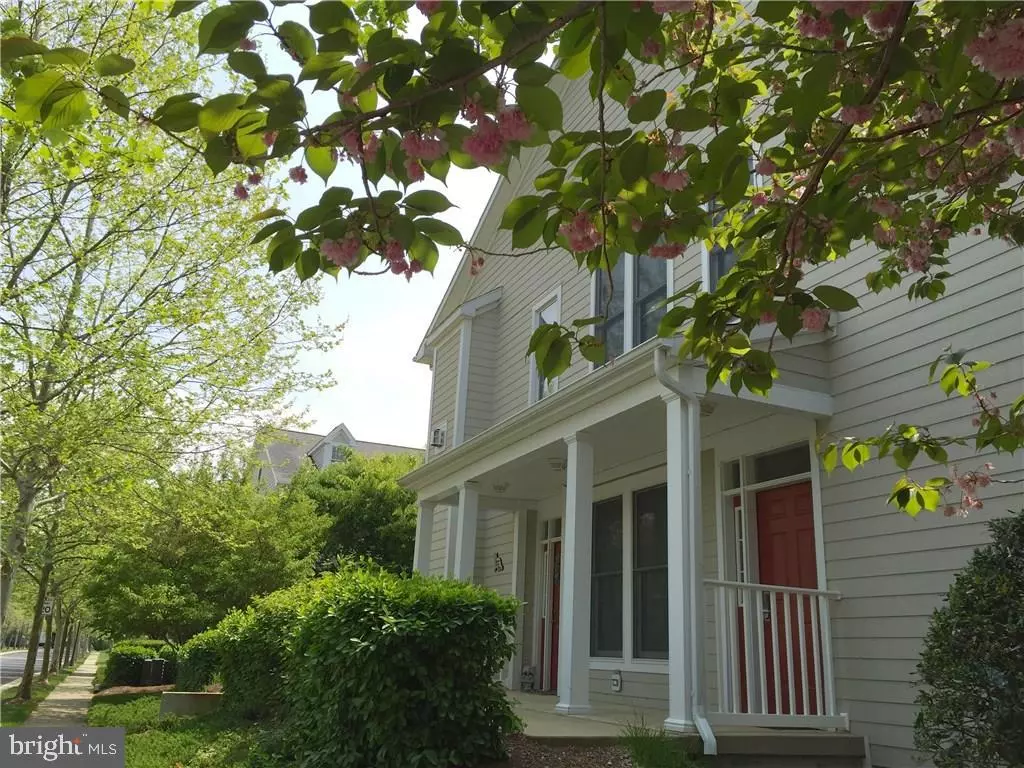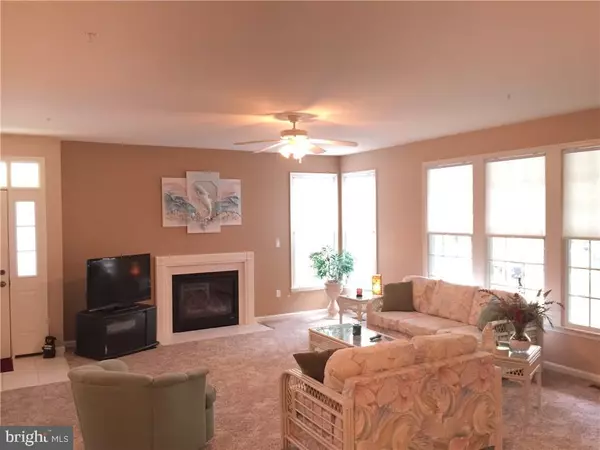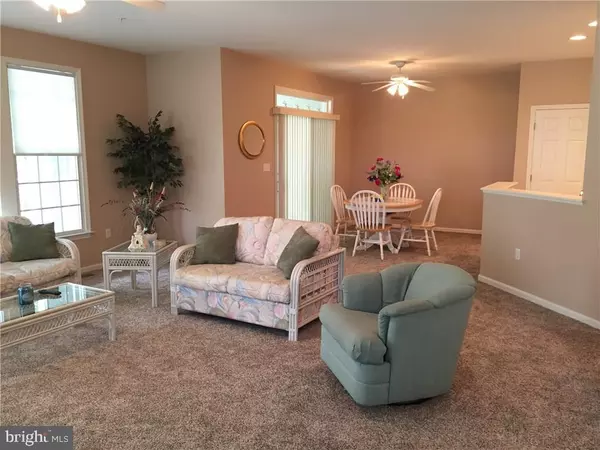$218,500
$230,000
5.0%For more information regarding the value of a property, please contact us for a free consultation.
3 Beds
2 Baths
1,525 SqFt
SOLD DATE : 04/27/2017
Key Details
Sold Price $218,500
Property Type Townhouse
Sub Type End of Row/Townhouse
Listing Status Sold
Purchase Type For Sale
Square Footage 1,525 sqft
Price per Sqft $143
Subdivision Bear Trap
MLS Listing ID 1001025884
Sold Date 04/27/17
Style Other
Bedrooms 3
Full Baths 2
Condo Fees $3,140
HOA Fees $218/ann
HOA Y/N Y
Abv Grd Liv Area 1,525
Originating Board SCAOR
Year Built 2003
Annual Tax Amount $1,348
Property Description
Great Location and Great Price! This 3 Bedroom, 2 Bath first floor villa is situated between the Village Pavilion and the October Glory Pool in Award winning Bear Trap Dunes. Surrounded by trees, including Beautiful blooming Cherry, this home sits in a peaceful oasis of green. Sneak a peak at the golf course as you walk under the living canopy to your resort retreat. Inside you'll find plenty of space to be comfortable. An open floor plan has the great room, dining area and kitchen flowing into each other. This kitchen features a full appliance package, abundant cabinetry and ceramic tile floor. The Owners Suite has a walk-in closet and private bath with double vanity, jetted tub and separate shower and linen closet. This suite also has the only access to a sitting porch. Two additional bedrooms and a full hall bath complete the floor plan. A large screened porch and covered deck expand your living spaces to the outdoors. Add your personal touch to make this house your home.
Location
State DE
County Sussex
Area Baltimore Hundred (31001)
Rooms
Other Rooms Living Room, Dining Room, Primary Bedroom, Kitchen, Additional Bedroom
Basement Outside Entrance
Interior
Interior Features Combination Kitchen/Dining, Combination Kitchen/Living, Entry Level Bedroom, Ceiling Fan(s), WhirlPool/HotTub, Window Treatments
Hot Water Electric
Heating Heat Pump(s)
Cooling Heat Pump(s)
Flooring Carpet, Tile/Brick, Vinyl
Fireplaces Number 1
Fireplaces Type Gas/Propane
Equipment Dishwasher, Disposal, Dryer - Electric, Icemaker, Refrigerator, Microwave, Oven/Range - Electric, Oven - Self Cleaning, Washer, Water Heater
Furnishings Yes
Fireplace Y
Window Features Screens
Appliance Dishwasher, Disposal, Dryer - Electric, Icemaker, Refrigerator, Microwave, Oven/Range - Electric, Oven - Self Cleaning, Washer, Water Heater
Exterior
Exterior Feature Balcony, Deck(s), Porch(es), Screened
Amenities Available Basketball Courts, Cable, Community Center, Fitness Center, Golf Club, Golf Course, Hot tub, Tot Lots/Playground, Swimming Pool, Pool - Outdoor, Sauna, Tennis Courts
Water Access N
Roof Type Architectural Shingle
Street Surface None
Porch Balcony, Deck(s), Porch(es), Screened
Road Frontage Public
Garage N
Building
Lot Description Landscaping, Partly Wooded, Trees/Wooded
Story 1
Foundation Block, Crawl Space
Sewer Public Sewer
Water Private
Architectural Style Other
Level or Stories 1
Additional Building Above Grade
New Construction N
Schools
School District Indian River
Others
HOA Fee Include Lawn Maintenance
Tax ID 134-16.00-1379.00-79A
Ownership Fee Simple
SqFt Source Estimated
Security Features Sprinkler System - Indoor
Acceptable Financing Cash, Conventional
Listing Terms Cash, Conventional
Financing Cash,Conventional
Read Less Info
Want to know what your home might be worth? Contact us for a FREE valuation!

Our team is ready to help you sell your home for the highest possible price ASAP

Bought with ASHLEY BROSNAHAN • Long & Foster Real Estate, Inc.







