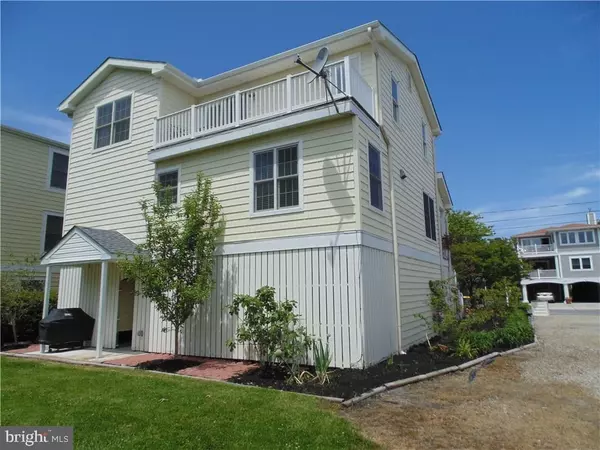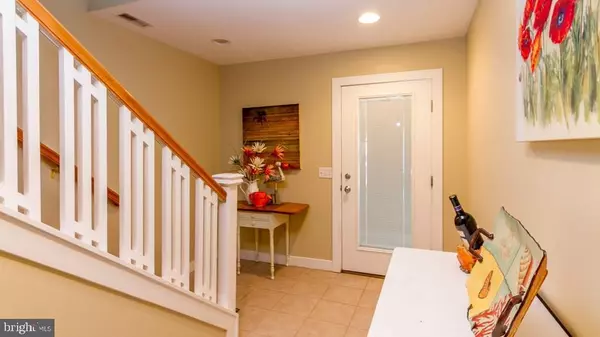$973,000
$985,000
1.2%For more information regarding the value of a property, please contact us for a free consultation.
5 Beds
4 Baths
2,600 SqFt
SOLD DATE : 02/28/2018
Key Details
Sold Price $973,000
Property Type Single Family Home
Sub Type Detached
Listing Status Sold
Purchase Type For Sale
Square Footage 2,600 sqft
Price per Sqft $374
Subdivision None Available
MLS Listing ID 1001029638
Sold Date 02/28/18
Style Coastal
Bedrooms 5
Full Baths 3
Half Baths 1
HOA Y/N N
Abv Grd Liv Area 2,600
Originating Board SCAOR
Year Built 2002
Annual Tax Amount $2,333
Lot Size 5,000 Sqft
Acres 0.11
Property Description
Experience Coastal Living Just Steps away from the Ocean in this Stunning 5 BR, 3.5 Bath Home! Walk to all Bethany Beach Offers; Great Restaurants, Shops, Boardwalk, Summer Concerts & more! This Pristine Home is Thoughtfully Designed with an Open Concept Floor Plan & Gleaming Hardwoods and Miken Built Quality throughout. The Chef's Kitchen Features an Island w/Breakfast Bar, Granite Counters, Stainless Appliances & Ample Dining Area. Entertain in the Expansive Family Room w/access to the Extended Screen Porch Overlooking Downtown Bethany Beach. This property offers Two Master Suites! A Private Master Suite w/Lavish Bath is Located on the Main Floor along with an Office/Den. The Upper Floor holds a 2nd Master Suite w/Private Bath, Three Add'l Bedrooms, 2 decks, laundry & Hall Bath. Ground level holds ample parking, both indoor & outdoor Storage & shower stall. The beach lifestyle is at your doorstep to enjoy!Make sure you check out the virtual tour!
Location
State DE
County Sussex
Area Baltimore Hundred (31001)
Rooms
Other Rooms Primary Bedroom, Kitchen, Family Room, Den, Breakfast Room, Laundry, Storage Room, Additional Bedroom
Interior
Interior Features Kitchen - Island, Combination Kitchen/Dining, Ceiling Fan(s)
Hot Water Electric
Heating Heat Pump(s)
Cooling Central A/C, Heat Pump(s)
Flooring Hardwood, Tile/Brick
Fireplaces Number 1
Fireplaces Type Gas/Propane
Equipment Dishwasher, Disposal, Dryer - Electric, Exhaust Fan, Icemaker, Refrigerator, Microwave, Oven/Range - Electric, Range Hood, Washer, Water Heater
Furnishings Partially
Fireplace Y
Appliance Dishwasher, Disposal, Dryer - Electric, Exhaust Fan, Icemaker, Refrigerator, Microwave, Oven/Range - Electric, Range Hood, Washer, Water Heater
Exterior
Exterior Feature Deck(s), Porch(es), Screened
Water Access N
Roof Type Shingle,Asphalt
Porch Deck(s), Porch(es), Screened
Road Frontage Public
Garage N
Building
Lot Description Zero Lot Line
Story 3
Foundation Pilings
Sewer Public Sewer
Water Public
Architectural Style Coastal
Level or Stories 3+
Additional Building Above Grade
New Construction N
Schools
School District Indian River
Others
Tax ID 134-13.19-189.00-2
Ownership Fee Simple
SqFt Source Estimated
Acceptable Financing Cash, Conventional
Listing Terms Cash, Conventional
Financing Cash,Conventional
Read Less Info
Want to know what your home might be worth? Contact us for a FREE valuation!

Our team is ready to help you sell your home for the highest possible price ASAP

Bought with LESLIE KOPP • Long & Foster Real Estate, Inc.







