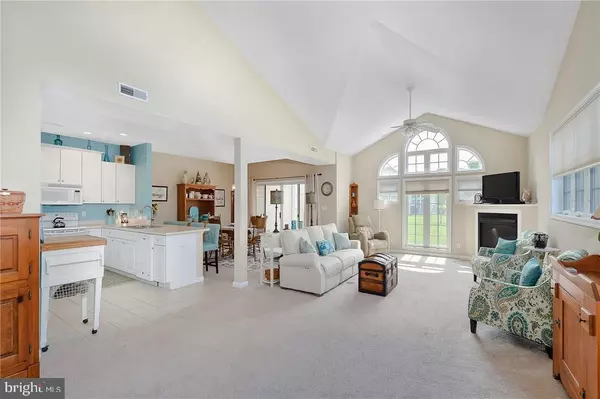$290,000
$295,000
1.7%For more information regarding the value of a property, please contact us for a free consultation.
4 Beds
4 Baths
2,600 SqFt
SOLD DATE : 05/14/2018
Key Details
Sold Price $290,000
Property Type Condo
Sub Type Condo/Co-op
Listing Status Sold
Purchase Type For Sale
Square Footage 2,600 sqft
Price per Sqft $111
Subdivision Arrington Woods
MLS Listing ID 1001585068
Sold Date 05/14/18
Style Other
Bedrooms 4
Full Baths 3
Half Baths 1
Condo Fees $3,100
HOA Y/N N
Abv Grd Liv Area 2,600
Originating Board SCAOR
Year Built 2006
Lot Size 2,614 Sqft
Acres 0.06
Property Description
A FANTASTIC opportunity for this 4 Bedroom, 3 1/2 Bath end unit townhome on the RT 54 corridor! This 2,600 sq. ft. home has an ideal layout with beautiful cathedral ceiling & lots of natural light when you walk in to the huge open living, dining & kitchen area! All the Bedrooms are large and one is on the 1st floor with it's own bath. There are 3 outdoor areas for entertaining: a heated sunroom, a covered balcony & an open one! There's a loft area that is perfect for a den, office or kids area and the bathrooms have been beautifully updated. The on-site pool, proximity to Harris Teeter, Freeman Stage and OC/DE Beaches make this a must see! Put it on your short list & come see it Before It Is GONE!! Remember, Life is Not A Dress Rehearsal, Own at The Beach!
Location
State DE
County Sussex
Area Baltimore Hundred (31001)
Interior
Interior Features Attic, Entry Level Bedroom, Ceiling Fan(s), Window Treatments
Hot Water Electric
Heating Propane, Heat Pump(s), Zoned
Cooling Central A/C
Flooring Carpet, Hardwood, Tile/Brick
Fireplaces Number 1
Fireplaces Type Gas/Propane
Equipment Cooktop - Down Draft, Dishwasher, Disposal, Dryer - Electric, Exhaust Fan, Icemaker, Refrigerator, Microwave, Oven/Range - Electric, Range Hood, Washer, Water Heater
Furnishings No
Fireplace Y
Window Features Storm
Appliance Cooktop - Down Draft, Dishwasher, Disposal, Dryer - Electric, Exhaust Fan, Icemaker, Refrigerator, Microwave, Oven/Range - Electric, Range Hood, Washer, Water Heater
Heat Source Bottled Gas/Propane
Exterior
Exterior Feature Balcony, Deck(s), Porch(es)
Amenities Available Pool - Outdoor, Swimming Pool
Water Access N
Roof Type Architectural Shingle
Porch Balcony, Deck(s), Porch(es)
Garage Y
Building
Story 2
Foundation Slab
Sewer Public Sewer
Water Public
Architectural Style Other
Level or Stories 2
Additional Building Above Grade
Structure Type Vaulted Ceilings
New Construction N
Schools
School District Indian River
Others
Tax ID 533-19.00-17.00-49
Ownership Condominium
SqFt Source Estimated
Acceptable Financing Cash, Conventional
Listing Terms Cash, Conventional
Financing Cash,Conventional
Read Less Info
Want to know what your home might be worth? Contact us for a FREE valuation!

Our team is ready to help you sell your home for the highest possible price ASAP

Bought with Ryan Haley • Atlantic Shores Sotheby's International Realty







